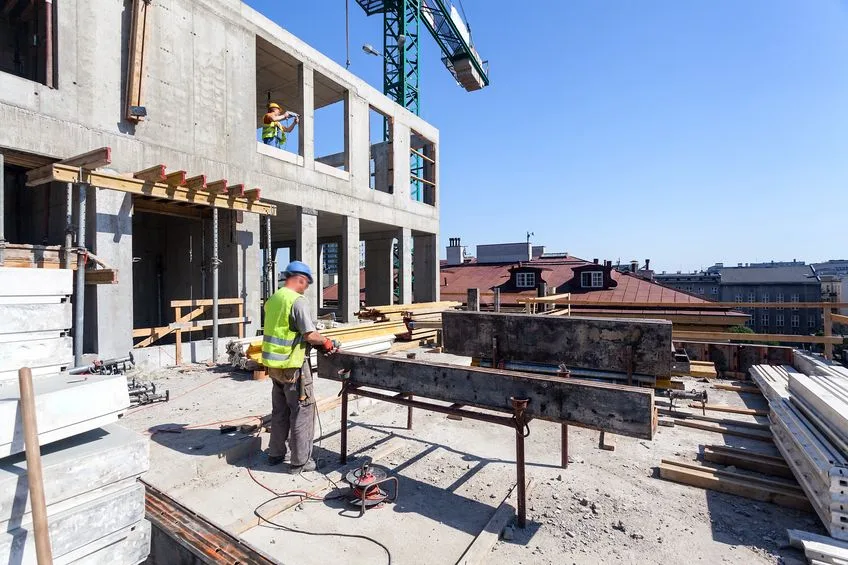Are you dreaming of a new facility for your business? Maybe you’re ready to move from a rental space to your own brick-and-mortar location, or your business is booming, and you need a new facility to accommodate your growth. Either way, a lot goes into a commercial construction project.
Here’s a general breakdown of how the commercial construction process works:
- Project Concept | After you purchase a property that meets all your requirements for your new facility, it’s time to hire a design team and introduce the architect and construction manager (or, better yet, hire a commercial construction company that offers design-build services, such as Miller Architects and Builders, to streamline the process).
- Planning | After you’ve picked your design team and decided on the type of contract that works best for you, the architect will sit down with you to discuss what you want out of your new building, collect all the documentation you have, and begin the pre-design of the facility. During this phase, you’ll get a rough estimate of how much it will cost.
- Design Development | The architect will refine the drawings, including measurements, materials, and methods. Following this, all other information from other contracted consultants, including structural, mechanical, electrical, and plumbing engineers, will be incorporated into the design model. Contract documents are then created to establish a project timeline and set the costs for each phase of construction.
- Pre-construction and Procurement | After you, the client, approve of the architectural designs, the construction manager purchases all the materials, labor and equipment needed for the project, making sure it stays within the budget previously agreed upon.
- Commercial Building Construction | After the construction manager gets all the appropriate permits from the city, construction can begin. At each step of the construction process—foundation, plumbing, electrical, HVAC, etc.—are inspected.
- Post-construction | Once construction is complete, a project punch-out is conducted to take care of any minor issues, such as cracked tiles or dings in a wall. After this is finished, any furnishings and equipment can be moved into the facility. Once this is done, the architect will issue a certificate of occupancy or certificate of substantial completion, which represents the completion of the project. The last inspection is done by a building official, and the facility is yours (pending a formal closing by a lender).
Miller Architects and Builders in St. Cloud has specialized in commercial construction since 1874. We offer a variety of services and contract types to meet your needs during the commercial construction process, including design-build services, at-risk construction management, and architectural design services. We’d love to work with on your project, so contact us today at 320-251-4109.
