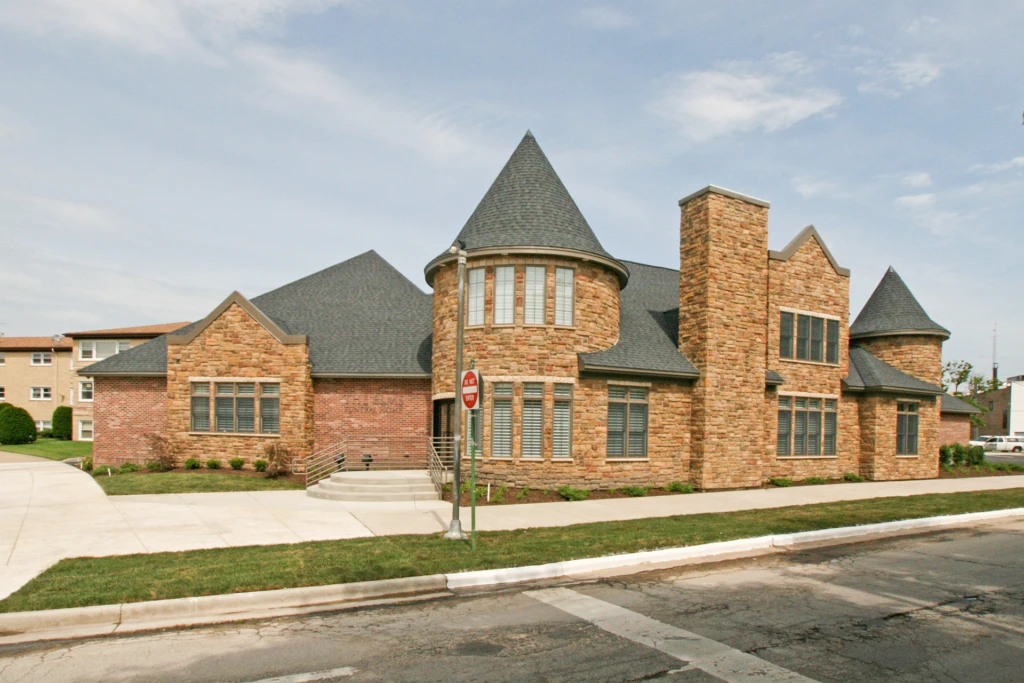The new 9,165 square-foot funeral home replaces an existing facility destroyed by fire. Located on a ½ acre site that is the gateway to the Elmwood Park Village Center, there is ample off-street parking around the village center as well as 25 on-site parking stalls. The funeral home has a spacious design, high ceilings and a lot of natural light with a transitional décor.
New 9,165 sf. funeral home. Wood frame with brick and stone exterior, shingled roof. Dramatic Victorian architecture with three turrets. “L” shaped lobby with two main entrances. Dividable chapel with seating for 200. Two family lounges with a wet bar, bar refrigerator, and a full size refrigerator/freezer. Merchandising room. On a compact one-half acre site.
