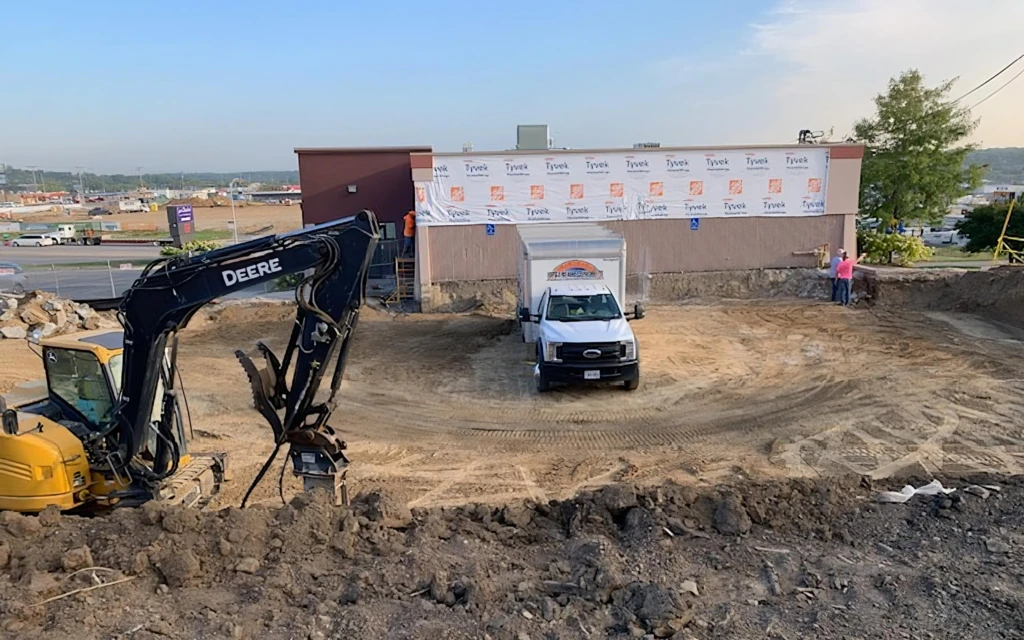Ralston, NE— Miller Architects & Builders is excited to announce its partnership with the Good Shepherd Funeral Home for a significant expansion and renovation project to meet the growing needs of its clients in the Omaha area.
The planned expansion includes the construction of a new chapel addition, approximately 3,800 square feet, designed to accommodate a more significant number of people. Key features of the chapel will include a sound-rated folding wall, allowing for two separate areas to host simultaneous visitations. With that, the new addition will also include a welcoming lobby space, a new family restroom, and a lift to conveniently transport bodies from the existing lower-level preparation room to the new chapel.
This project will also include renovations to the current building. The current chapel will be transformed into a banquet room, designed with modern finishes, and will allow for the space to be divided among visitors. Other modifications will include the creation of a new entrance and arrangement room on the main level and converting the old banquet room on the lower level into a garage. The lower level will also see the addition of a new preparation room and staging room and will have access to the new lift.
This expansion project will also include improvements to the building’s exterior, featuring a new canopy over the main entrance, a fresh coat of paint to update the building’s colors, and a redesigned drop-off area with accessible parking. The project is scheduled to start in August of 2024 and will be completed by the summer of 2025.
