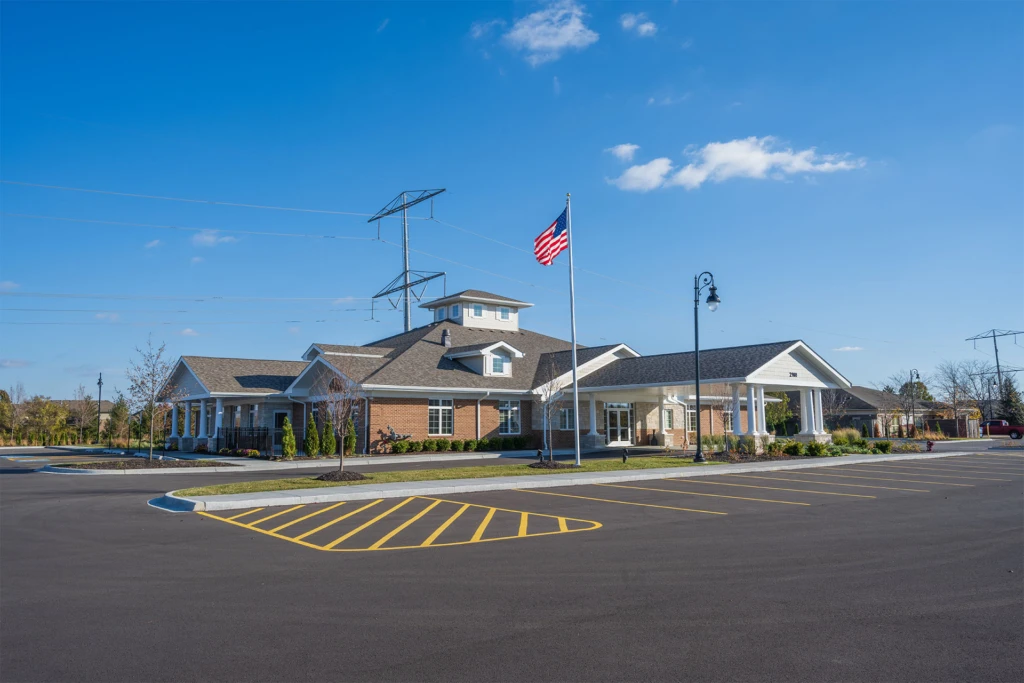New Lenox, IL — Miller Architects and Builders are excited to share the completion of the New Hickey Memorial Chapel. The Hickey family, who started the business in 1928 and have owned and operated the company over four generations, decided to relocate to a new facility in Calistoga-Berkots Plaza of New Lenox to better serve the families in the community.
“We are proud to partner with the Hickey family and help bring their vision to life,” said Dave TeBrake, Vice President of Miller Architects & Builders. “This building is a testament to the commitment this family has to the New Lenox community.”
The new building is approximately 13,000 square foot, slab on grade, wood framed facility. It features a chapel with two sound-rated folding walls that can recreate the space into two or three separate rooms for visitation and can seat 300 people. The building includes two arrangement rooms and a selection room to create a comforting space while the family views caskets, vaults, urns, and other items in preparation for the service. A beautiful lounge area was created for the families to use during visitations and gatherings. There is also an outdoor patio just off from the lounge for families to enjoy. The building includes business offices, public restrooms, a three-stall garage, preparation room, dressing room, employee area, and storage space. To complete the building, the exterior features a beautiful combination of brick, stone, and cedar shakes along with a shingled roof. Miller Architects & Builders, LLC, St. Cloud, MN, the nation’s premier funeral home specialist, is a full-service architectural and construction firm providing design/build, architectural design, pre-construction, construction, and construction management services for commercial projects in the upper Midwest. More information about the firm can be found at www.millerab.com.
