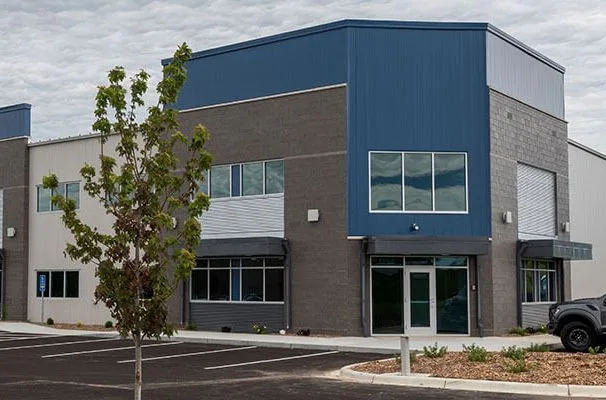Large chains or small boutiques, all retail stores need to draw customers to be successful at what they do. But tactics always vary between businesses and industries.
Some stores choose to up the shareability of their products to make them popular via social media, some offer special rewards programs for dedicated shoppers, and others focus on building a brand through great customer service.
These techniques can all be effective, but one method of attracting customers is used by nearly every smart retail store out there: an intelligently designed building.
The architectural design of your retail building can either make the shopping experience a pleasant one or one which your customers wish never to repeat. Talented architects like ours at Miller Architects & Builders know this, and they strive to perfect their craft and help their clients’ dreams come true.
What does good architectural design for a retail building look like? What is the epitome of what commercial architects strive to achieve? We discuss and answer these questions below!
Architectural Design & Construction for Retail Buildings
Just like approaches to drawing customers, good architectural design for retail businesses varies based on the business’s needs. A grocery store, for example, has very different architectural needs than a small strip mall.
They are both retail buildings, but they might want to direct their customers differently, or one might need more individual rooms than another. Assessing potential customer behavior and constructing a facility off of that is the best way to individualize and make the most of this approach.
In general, retail stores need:
● Enough space to allow business to happen. This can vary depending on what each space looks like, but the best thing to keep in mind is to let everyone feel welcomed and never cramped. Allow your space to feel airy and open.
Even spaces with less square footage can take advantage of the space they do have. Looking at wall shelving can help alleviate the pressure of retail shelves taking up extra space. Miller Architects’ helpful and knowledgeable staff is happy to help our customers find the best ways to make your retail space shine!
● A layout that makes shopping convenient for the customer. Nobody wants to wander around for hours trying to find what they need. Good commercial building architects strive to design with the retailer’s customers in mind.
Open floor concepts with small barriers to section off spaces can allow people to roam yet know where one retail quarter is leading to the next! Having a loop in your floor plan can be a nice way for shoppers to wander, make their rounds, check out all the products, but still have a sense of direction and sight!
For example, retail clothing stores might want to place dressing rooms in the back center. Keep your customer and their shopping experience in mind!
● A layout that means higher profits for you. Good architectural design should make your employees’ jobs easier so that they can get more done, allowing them to better serve the customers. Installing shopper-friendly spaces can mean a more efficient layout such as open floor plans, section off quarters with multiple check out sites, or even places for your customers to relax.
Couches, water stations, and even entertainment might be worth the investment depending on your clientele. The better your customer feels in your space, the more likely they are to indulge and become a returning customer!
Keeping your customer base in mind is never a bad idea when it comes to design decisions. Miller Architects is happy to talk through your specific needs, and see how we can enhance and best suit your build! Shoppers aren’t the only people your building should be made to suit!
Contact Miller Architects & Builders for Comprehensive Commercial Construction
We see designs from blueprint to building, and we’ve done it for over a hundred years. For experienced and customer-oriented building services, contact our Saint Cloud office at 320-251-4109, and let’s chat.
