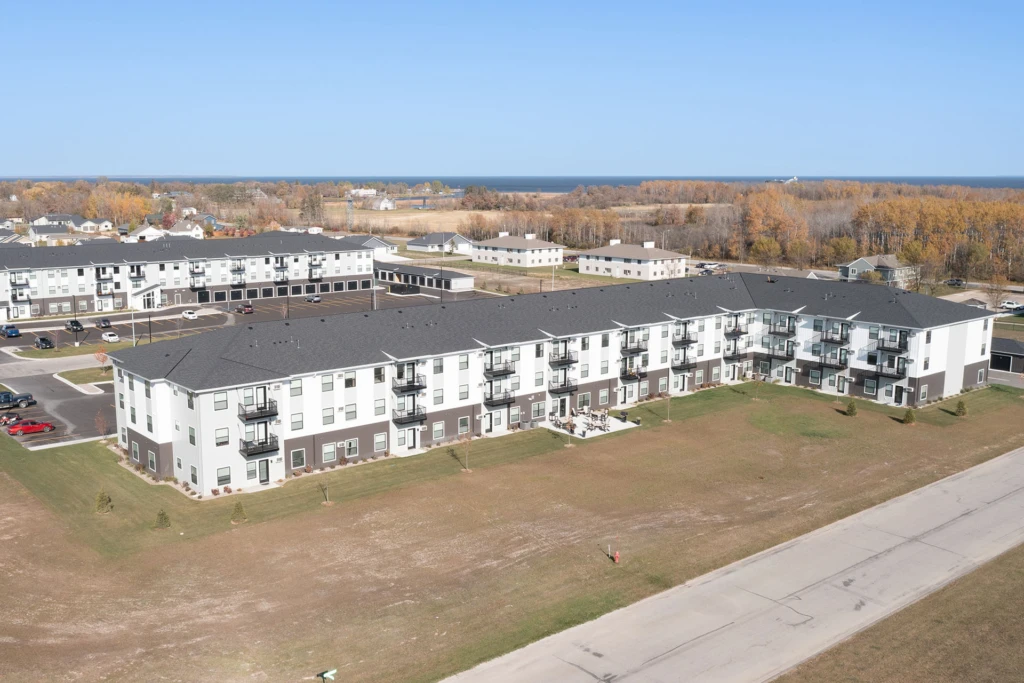Warroad, MN – Miller Architects & Builders proudly announces the completion of both Icon I Apartments and Icon II Apartments in Warroad, MN. These projects address the region’s housing shortage by offering the growing community modern, family-friendly housing options.
Icon I Apartments offers a three-story building with 65 residential units, including studios and one and two-bedroom layouts. Its amenities are designed for convenience and comfort, including in-unit washers and dryers, private balconies or patios, a community grilling area, a spacious community room, controlled access, and parking options with tuck-under and detached garages.
The recently completed Icon II Apartments builds on the success of Phase I, featuring 65 units, including new three-bedroom layouts. The facility mirrors many of Icon I’s features, such as in-unit washers and dryers, private balconies, walk-in closets, controlled access, and both tuck-under and detached garages. Residents also enjoy spacious indoor and outdoor community spaces. Both complexes are pet-friendly, smoke-free, and thoughtfully designed to provide modern, high-quality living options.
“There is a strong demand for housing in this area, and we’re proud to provide a housing solution that blends comfort, security, and modern amenities in a growing community,” said JoeSeifert, President of Miller Architects & Builders.
Miller Architects & Builders, LLC, St. Cloud, MN, the nation’s premier multi-family building specialist, is a full-service architectural and construction firm providing design/build, architectural design, pre-construction, construction, and construction management services for commercial projects in the upper Midwest. More information about the firm can be found at www.millerab.com.
