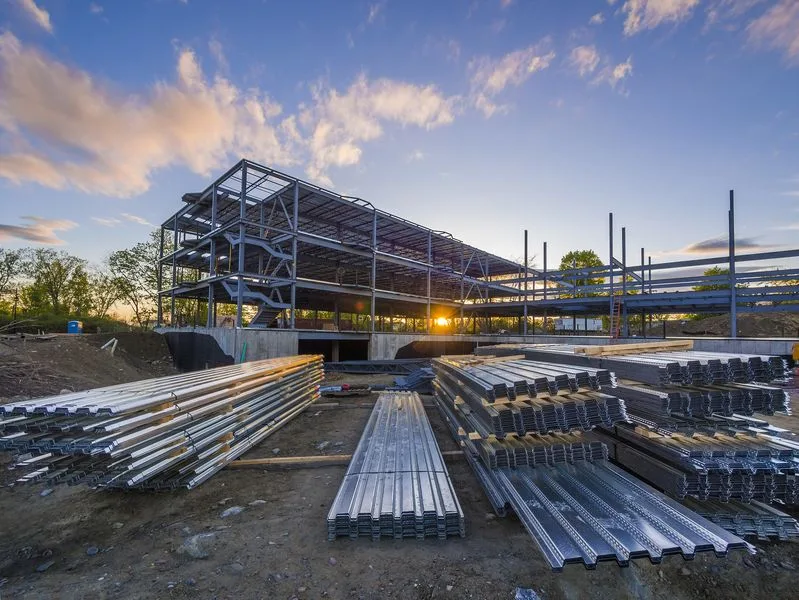You’ve embarked on a commercial construction project, congratulations! There are a lot of steps, and the process can get a bit confusing, especially if you do not understand all the lingo.
We at Miller Architects and Builders want to make sure this process goes as seamlessly as possible for you. To help with that, here are some common commercial construction terms and what they mean — from the who’s who during the process to the types of project delivery methods you may encounter.
Bid | This is a proposal of how much a project will cost. It’s usually based on design documents and project specifications.
Change order | A change order is an amendment to a construction contract. It includes pricing information for the change, how it could affect the project timeline and the project’s scope. The order is agreed upon by all relevant parties, such as the project owner, contractor, and architect.
Conceptual design | Conceptual designs happen early in the architectural design process to roughly show the general building layout, site orientation and the building’s footprint.
Construction contract | This is a legally binding agreement, typically between the owner and the builder, that illustrates the project details and nature of construction, as well as responsibilities and commitments from all parties involved. There are many different types of contracts, some of which are discussed in this blog post.
Construction documents | This phase of the process fills in all the details that weren’t figured out in the schematic design and design development phases (both of these design phases are further defined below). This final set of drawings will detail every element of the project, from the size of the building to paint colors. These documents serve two main purposes: to get a building permit and to actually build the building.
Construction management | This is a professional service that can be provided by a company such as Miller Architects and Builders. Through this service, a construction manager will oversee the planning, design, and construction of a project, and act in the owner’s (your) best interest when making decisions.
Construction management at-risk | This is a professional service that goes a step further than the traditional construction management service explained above. With this, a company like Miller Architects and Builders is picked to be the sole construction manager on a project, serve as an advisor to the owner, and will take care of hiring all the necessary subcontractors for the project. Basically, construction management at-risk puts the risk on the construction manager, not on you (the owner).
Design-bid-build | This is a type of project delivery where pre-construction planning, construction and post construction are done separately by different entities under different contracts.
Design-build | Design-build is a type of project delivery that some construction management companies, including Miller Architects and Builders, offer their clients. Basically, design-build means everything from design to construction is handled by one company under a single construction contract. This is also referred to as design/construction approach.
Design development | The designs that come out of the schematic design phase (defined below) get refined and focused during the design development phase. This is the time all design decisions are made to prepare for construction documents (defined above).
General contractor | This is the primary contractor who is responsible for oversight on the project. This includes scheduling, budgeting, and managing any needed subcontractors.
Project manager | The project manager can be a representative of the owner (you) or commercial contractor who is tasked at managing all aspects of the construction process.
Punch list | This is a list of items that need attention or correction, typically near the end of the construction process. When the punch list is complete, it’s usually a good sign you’ll get the keys to your building soon.
Schematic design | Schematic designs are really the first phase of the design process. The architect will work with the owner (you) to figure out their requirements and goals, which are used to illustrate the general idea for the project. Schematic designs often lead to rough drawings of a site plan, floor plans, elevations, and sketches or computer renderings of the design. During the schematic design process, initial cost estimates are also discussed.
Site plan | This is a drawing that shows the entire property site, including things like the building footprint, utilities, site orientation, and topography.
Subcontractor | Subcontractors are a licensed and insured specialist, such as an electrician, who is hired to perform a specific type of job within the scope of the project. This person is typically hired by the general contractor.
Contact us today!
Miller Architects and Builders in St. Cloud has specialized in commercial construction since 1874. We offer a variety of services and contract types to meet your unique needs throughout the entire commercial construction process. We’d love to work with you on your project, so contact us today at 320-251-4109.
