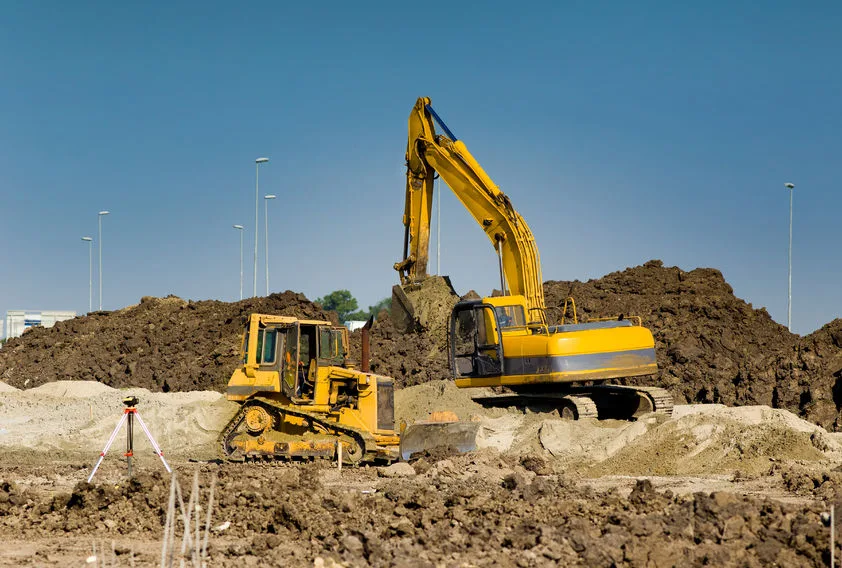The ground stability plays a vital role in ensuring that the building is stable and safe for occupation. Site investigation helps determine the best location for a building, type of foundation, and the likely depth of the foundation. This is vital for your pre-construction planning.
The advice below may save your building from likely failure now and in the future. During the pre-construction survey, Miller’s construction manager will look at the following areas:
Bearing Pressure
The bearing pressure is the soil’s ability to carry the expected weight of the building without much settling. The bearing capacity differs from one type of soil to another. It is confirmed by checking on the foundation of other developments in the area. Buried services and evidence of landslides in the vicinity affect the bearing pressure.
Types of soils with low bearing pressure:
- Peat. This is compressed, dead vegetation that has been preserved by acidic groundwater. Peat compresses when a heavy load is placed on it which may cause post-construction problems even on dry ground.
- Sand. Most sand types have insufficient bearing capacity due to large particle size and compaction. A concrete slab and piles may have to be driven deep into the soil to improve the load bearing capacity.
- Expansive clay. Expansive clay will increase in volume when it gets wet and then shrink when it dries. We recommend subsoil drainage, especially if the soil lies near the water table.
Water Table
If the water table is high, there is the likelihood the water pressure in the soil will be high. Therefore, the soil is likely to be weaker. The high water pressure also affects the stability of sloppy areas and may necessitate some design-build changes. If the site is low into the ground than surrounding areas, water is likely to flow to the site.
The physical signs of high water table include:
- The presence of springs in the area
- Boggy ground or the presence of surface water
- Wet vegetation or reeds at the site
Trial Holes
If the site in which you want to construct a building has LIM and PIM documents, you do not need to do further subsoil testing. However, if the documents are not available, we dig trial holes so that we can take soil samples from lower levels. The depth of the trial holes depends on the height of the proposed buildings. Care is taken to ensure that groundwater and other matter does not change the characteristics of the subsoil going for testing. Moreover, the holes should be filled with compacting material in layers of not more than 150mm thick.
Ready to get started?
Don’t just put up your building blindly. Get a qualified architect and design/build company to assist in analyzing the ground where you intend to build, and determine the best design and construction requirements for the area. At Miller Architects & Builders, we offer quality pre-construction consultancy and design-build work in the St Cloud, MN and surrounding areas. Contact us today for quality pre-construction planning, construction, and post-construction building engineering services.
