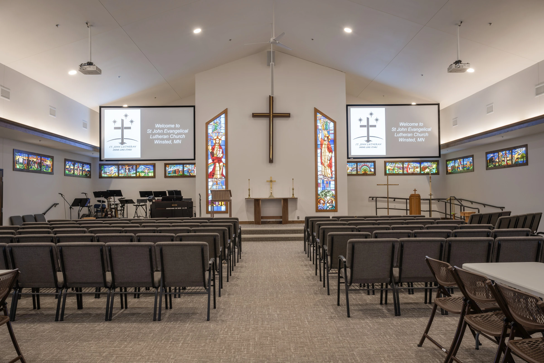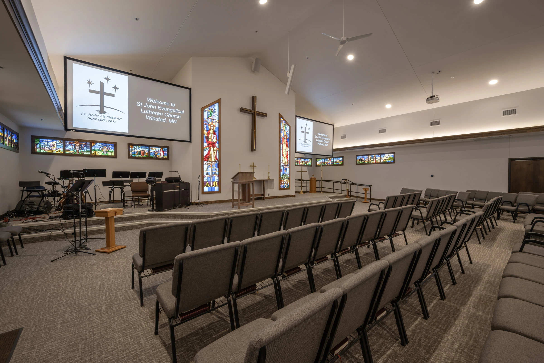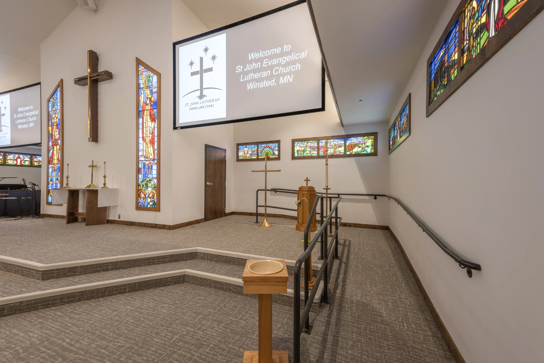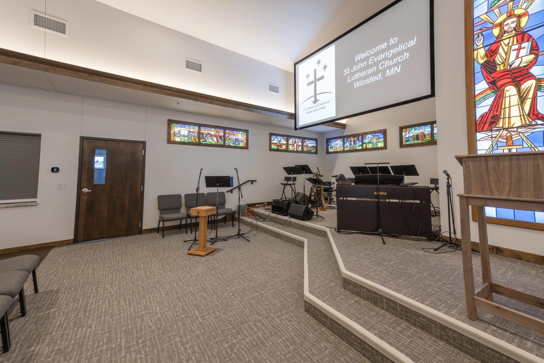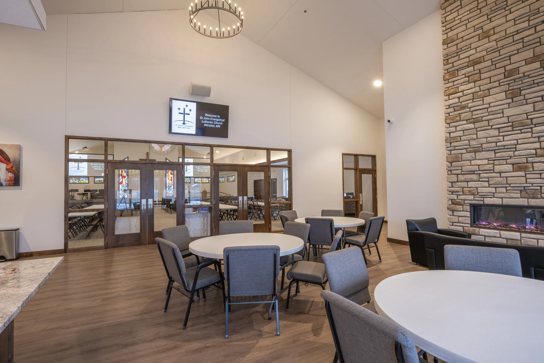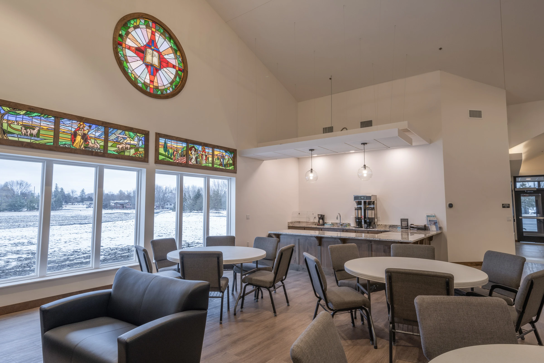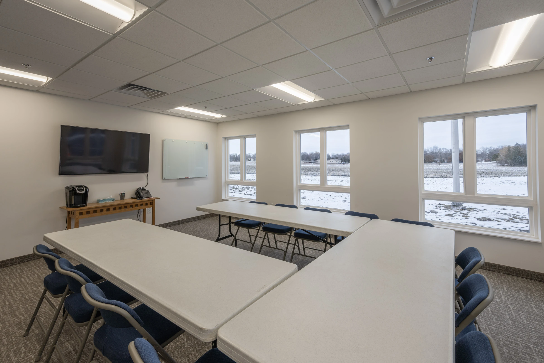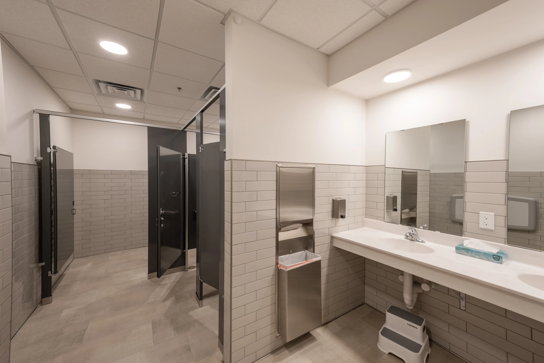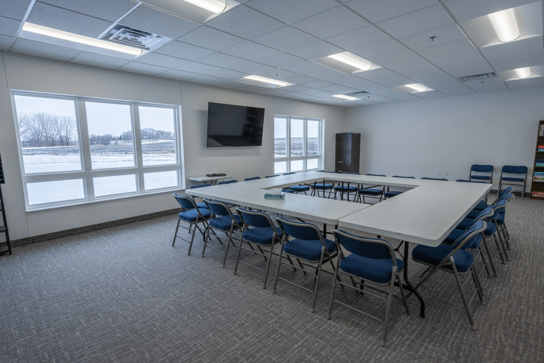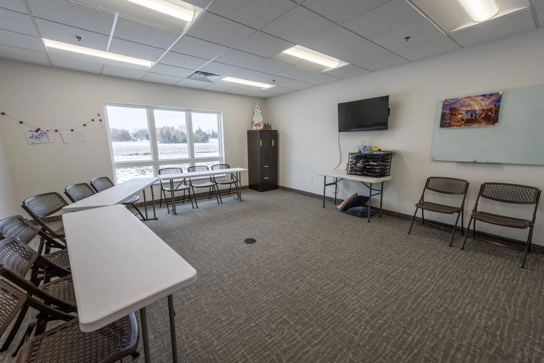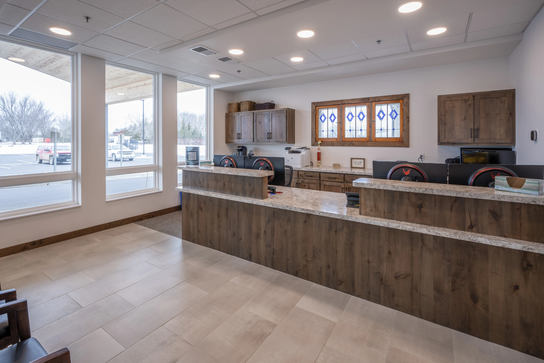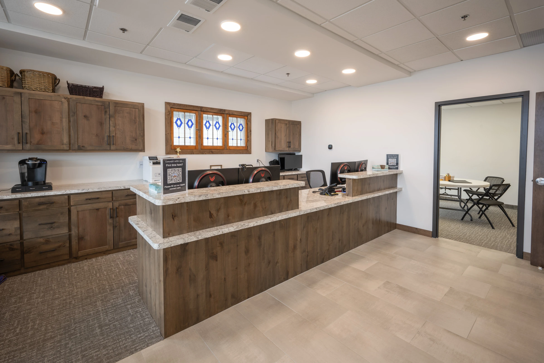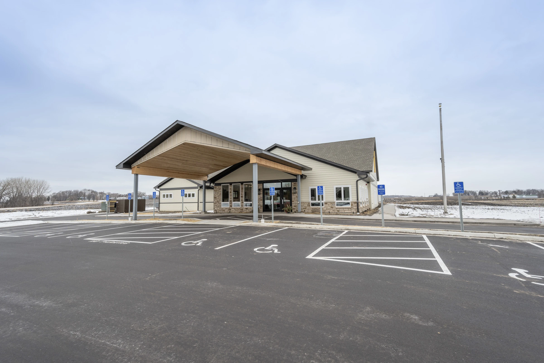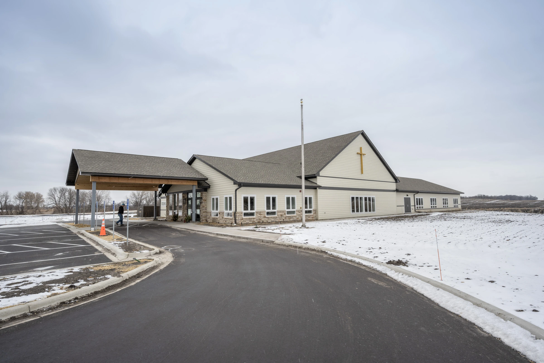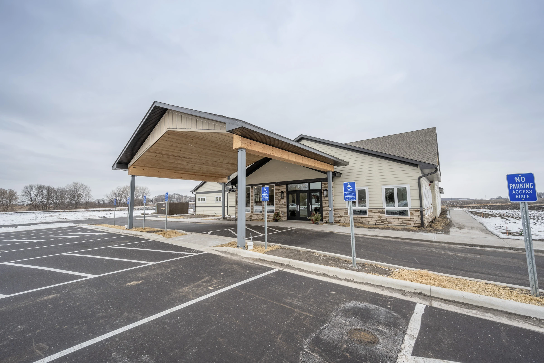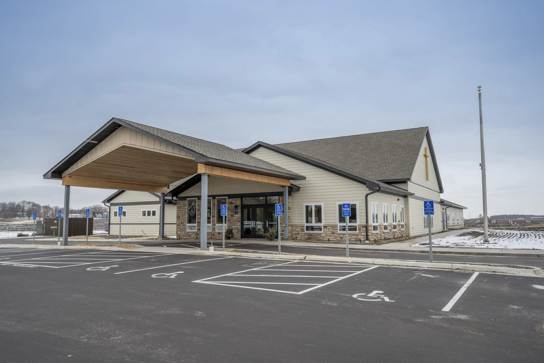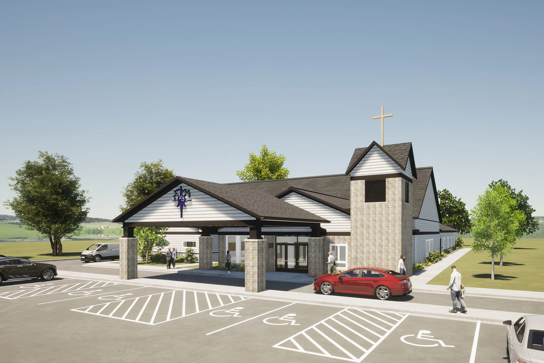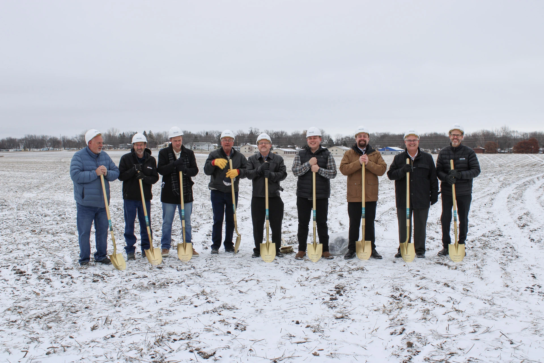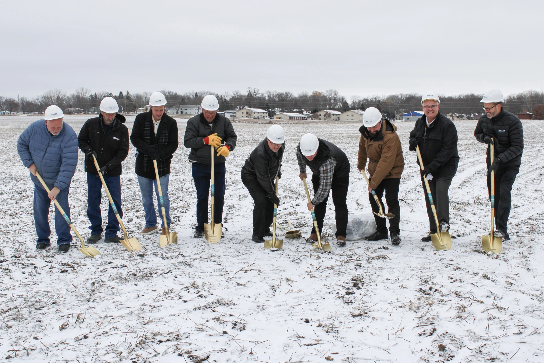St. John Lutheran Church
Winsted, MN
The new facility is a slab on grade, one story building, that totals 11,145 square feet. It sits on an approximately 10.3 acre site located within the city limits of Winsted, MN. The new building will feature a multi-purpose space that can be used for both worship and fellowship. The space will be approximately 3,300 square feet and could accommodate nearly 300 people for worship, or approximately 200 seats for a dinner or luncehon. For most normal services the space will be set up for both where the front half will be used for the worship seating and the back area have tables and chairs for coffee fellowship. The beauty of the space is that it can be used for not only these two uses, but also can be used for a large gathering space for kids, youth, seniors, and more. The new facility will also include an administration wing the will provide a pastoral office, reception area, work room and a multi-purpose room that would hold staff meetings, board meetings, and adult small groups. The new building will feature an open, inviting lobby that will highlight a stone wall with fireplace. It also will include a coffee bar. There will be an abundance of glass between the lobby and sanctuary/fellowship hall to handle any overflow seating needed for large services. Also included in the new building is a children/youth wing. This area of the building house a large youth gathering space, along with 6 additional rooms for the children to meet for Sunday school and other gatherings. The remainder of the building will include public restrooms, a serving kitchen, and storage space. A key element to the design is the including the past into the new. All of the stained glass windows from the old church building will be removed and incorporated into the new building. This also will happen with the existing cross and bell. A new bell tower has been designed to incorporate the existing cross and bell to highlight the entrance of the new building. Also part of the entrance is a drive-under canopy that will protect those from being dropped off or picked up. The exterior of the new facility features some stone highlights along with pre-fininished horizontal, metal siding. A shingled, pitched roof caps of the structure. The new building is planned to begin in October of 2023 with its completion scheduled for the summer of 2024.

