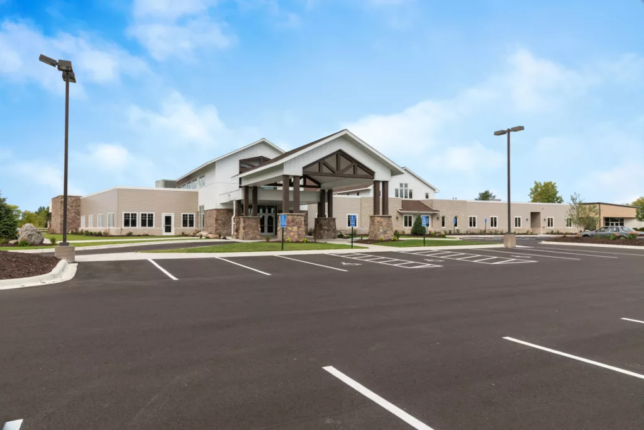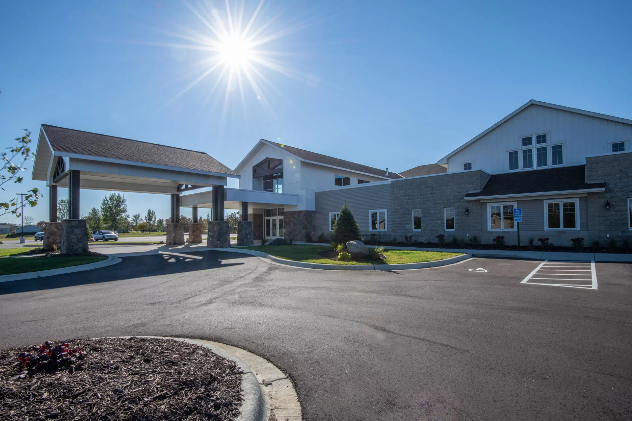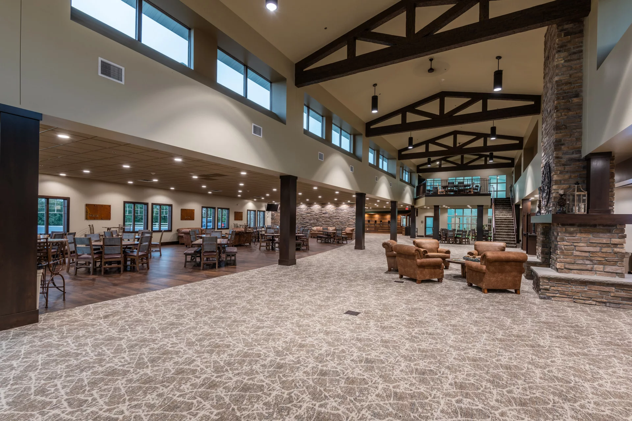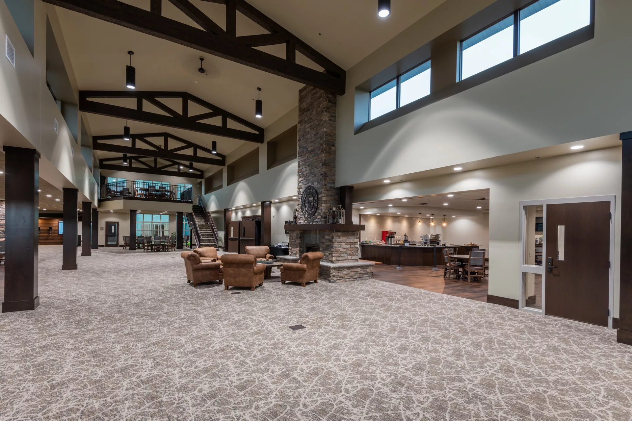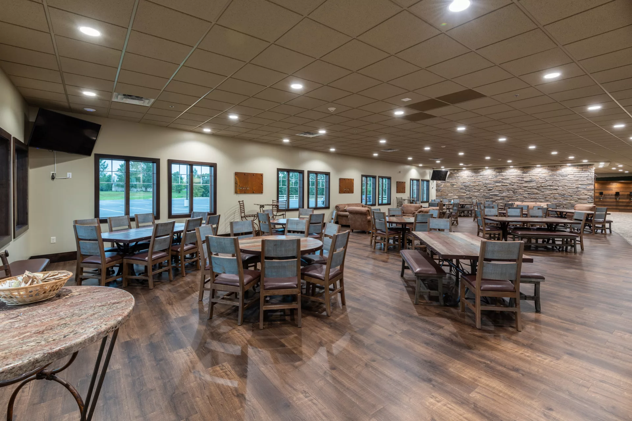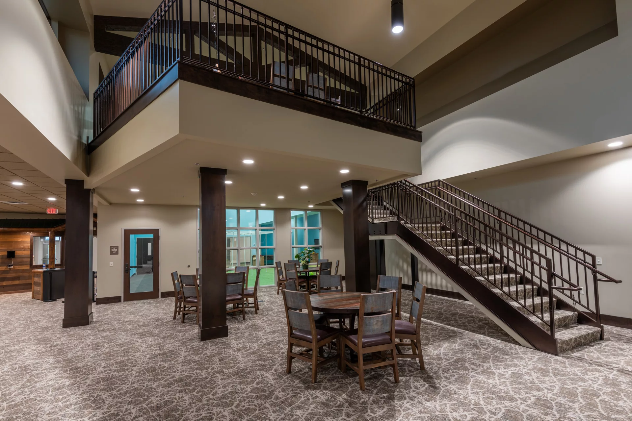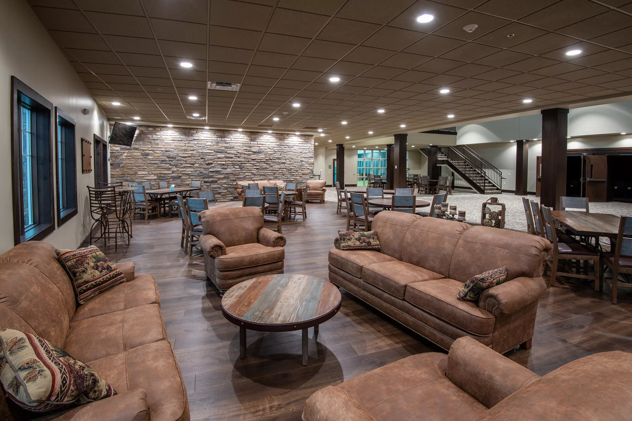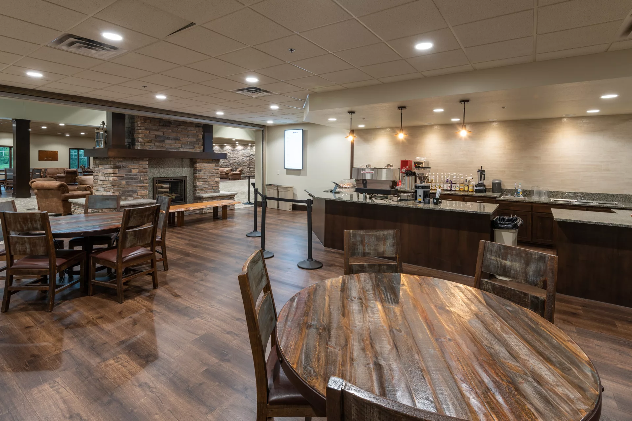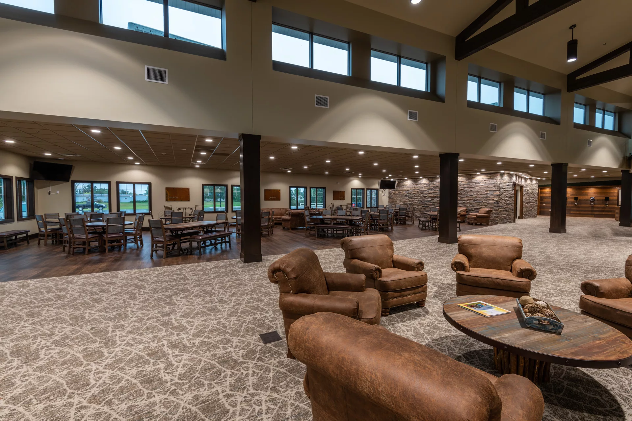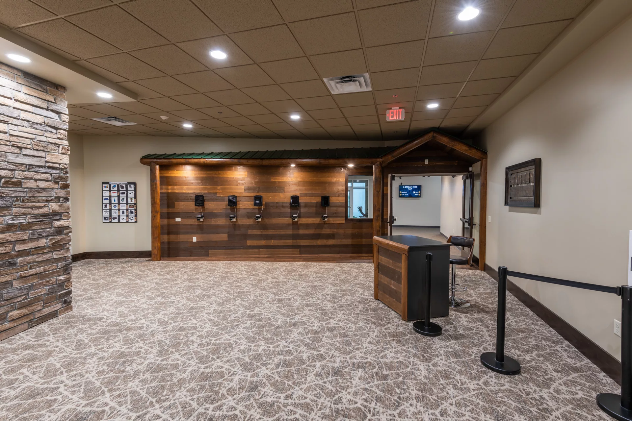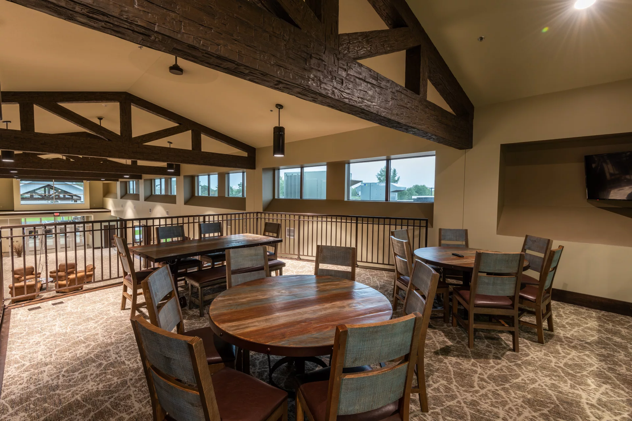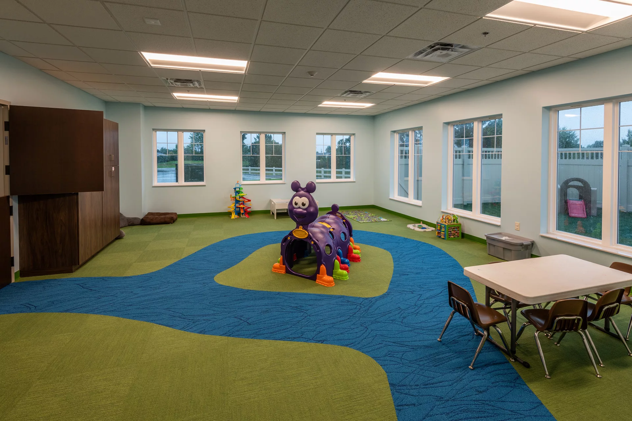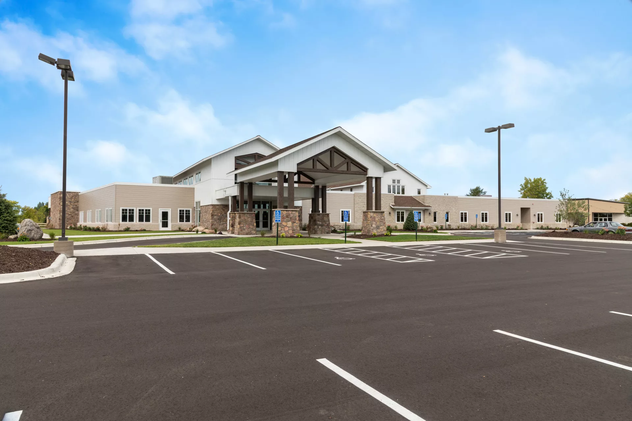River of Life Phase III
Cold Spring, MN
Kid’s Center and Gathering Space Expansion
The decision was made to expand the existing facility to accommodate for the growth in their congregation and specifically for their children’s ministry. The addition was designed with a “lodge” feel incorporating open faux timbers and beams throughout the lobby and River Grounds area, along with other wood and stone accents.
Details: 18,000 sf. Addition; 7,343 sf. interior remodel to 25,000 sf. existing facility
- 18,000 sf. addition; 7,343 sf. interior remodel to 25,000 sf. existing facility
- New main entrance with drive-under canopy
- Beautiful, spacious lobby with two-story stone see-through fireplace
- Large welcoming fellowship area and public restrooms
Delivery Method: Design/Build
- Mezzanine with overlooks
- Children’s wing includes indoor and outdoor play areas, restrooms, nursery, worship area, and five additional classrooms
- Renovations included adding additional offices, new River Grounds coffee area, and updates to existing worship space
