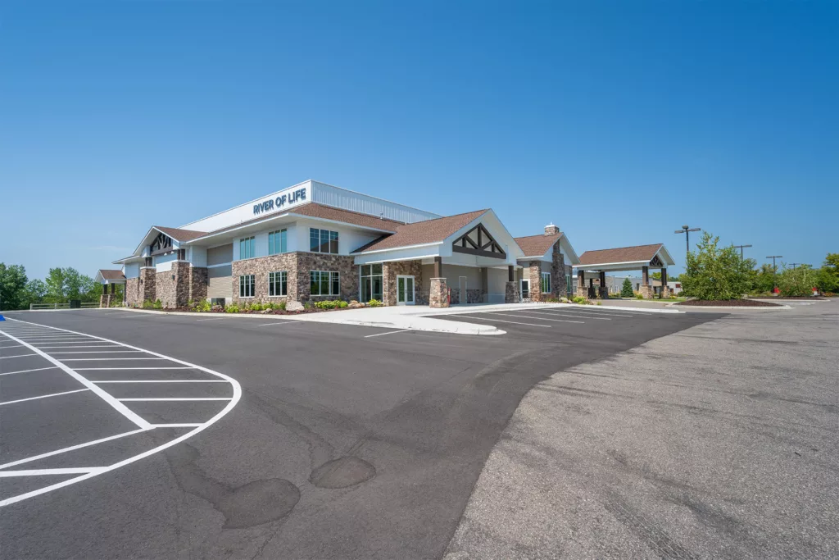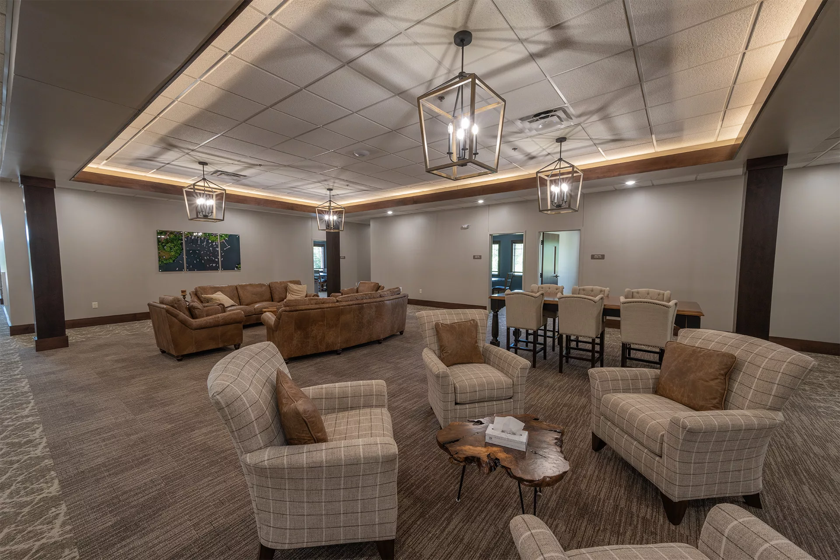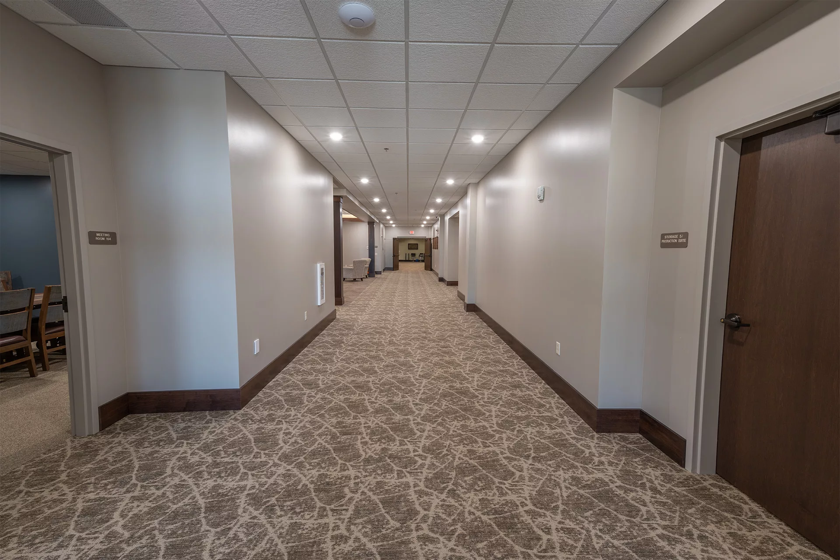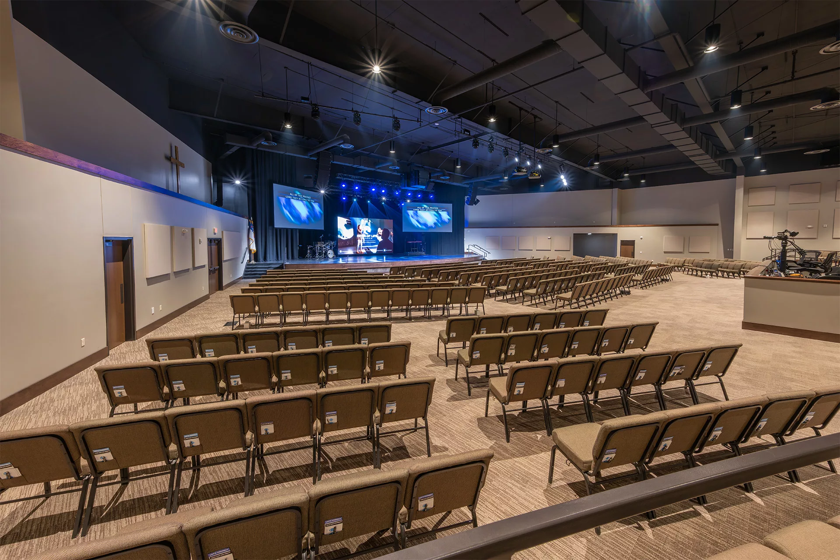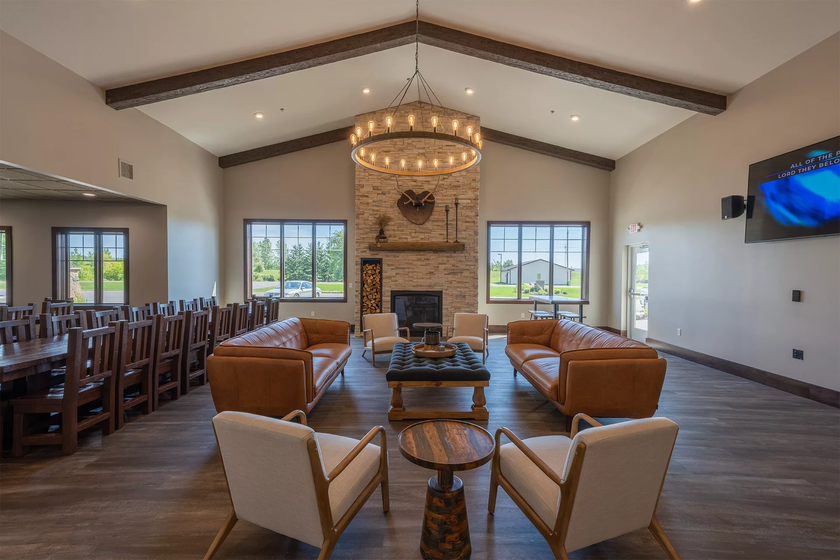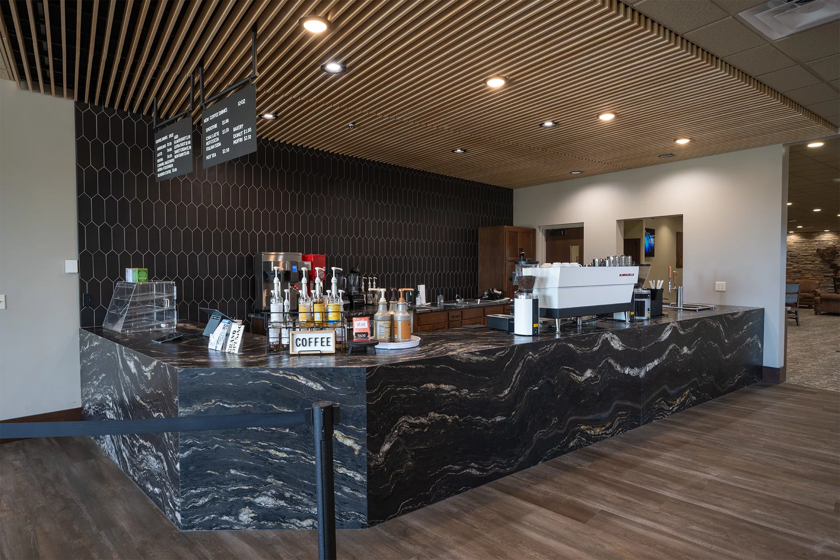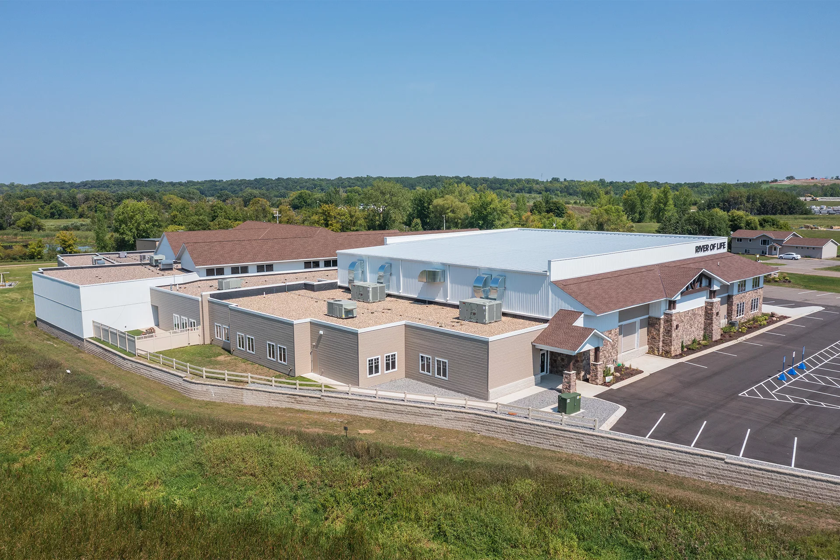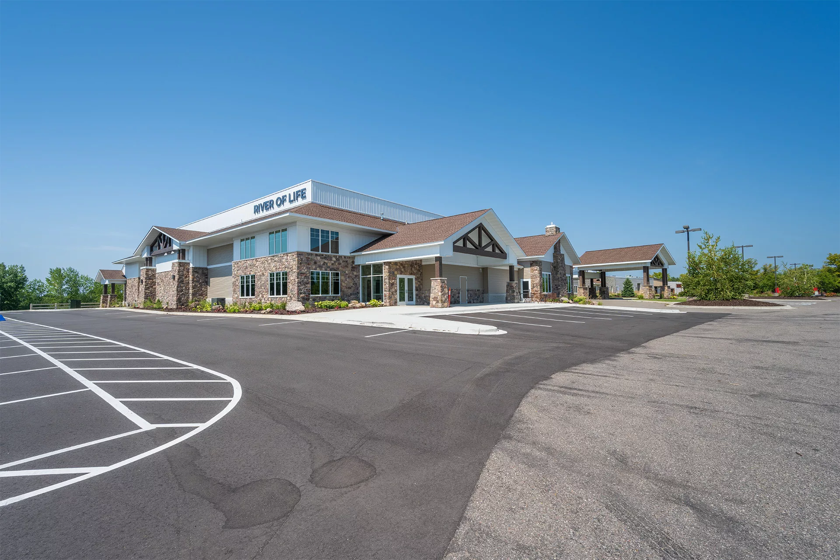River of Life Church Phase IV
Cold Spring, MN
River of Life Church began its existence in 2000 in Cold Spring, MN under the vision and guidance of pastor Denny Curran. They started out services at a conference room in a local hotel. They quickly moved their worship services into a township building in the area, and then to the main auditorium at ROCORI high school. At that point their next option for growth was to find a bigger space, or begin looking at building their own facility. A 20 acre piece of ground was located between Cold Spring and Richmond and phase I was built. Fast forward to today and Miller Architects & Builders has the honor of working with the church to design and build phase I, and see them all the way through to just recently completing the 4th and final phase of their campus. The final phase was over 22,000 square feet and includes the pinnacle of the facility, which is a state of the art, 750 seat Sanctuary. This sanctuary contains an elaborate sound and video system featuring an LED screen wall. The sanctuary also contains a raised platform seating in the back of the space to create two levels of seating which can accommodate both a worship services, but also a banquet, play, or concert. The rest of the addition contains numerous additional spaces that help meet the needs of the many different ministries that church provides. A new coffee area is featured in the spacious two story lobby that includes a beautiful seating area with a vaulted ceilings with wood beams and a stone fireplace. There are additional restrooms in this area of the building as well as a large catering kitchen that will serve dinner in the new sanctuary when banquets or dinners are held. Also included on this side of the facility is a green room for the worship team or performers, as well as a bonus room for ministry above the green room on the 2nd floor. The back side of the final phase addition includes an adult ministry wing that provides 7 private meeting rooms for adult small groups plus a center area for comfortable seating and an additional space to hold classes. This wing of the facility also houses a mothers room for nursing mothers than can sit in private, but still see a live video feed of the service within the space. The exterior allowed for the expansion of the parking lot to meet the needs of the expansion, plus updated some landscaping, retaining walls, and expanding water detention ponds. The exterior of phase IV ties seamlessly into the rest of the building featuring stone, siding, shingled roof, and wood beams. The new expansion opened its doors in June of 2023 to hold its first service in the new sanctuary.
