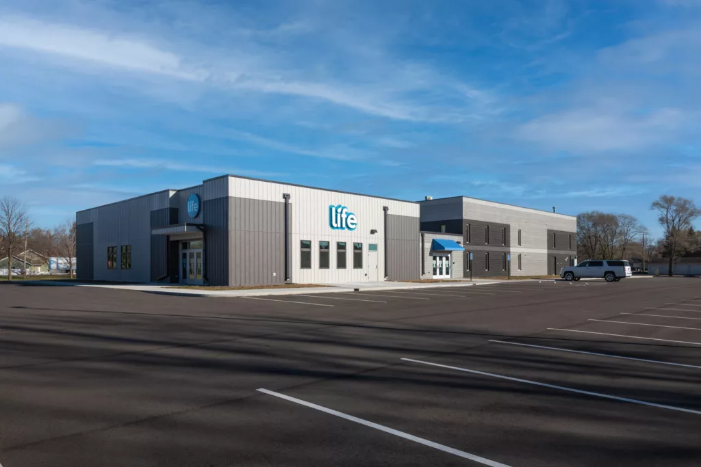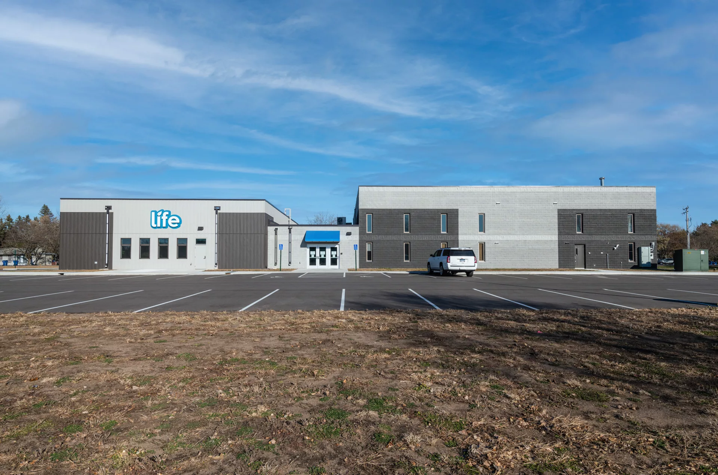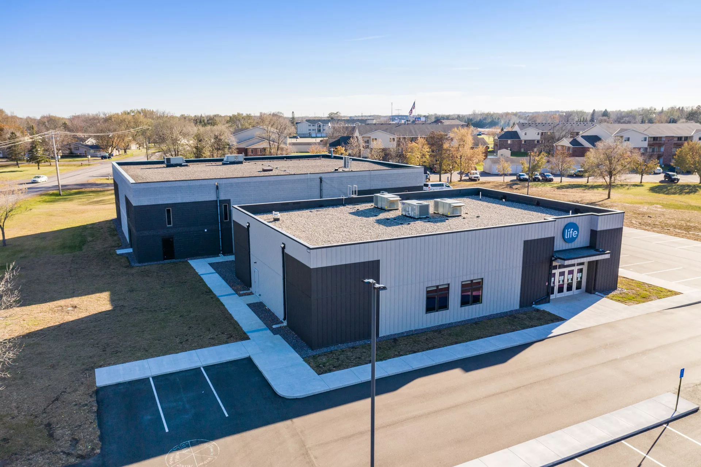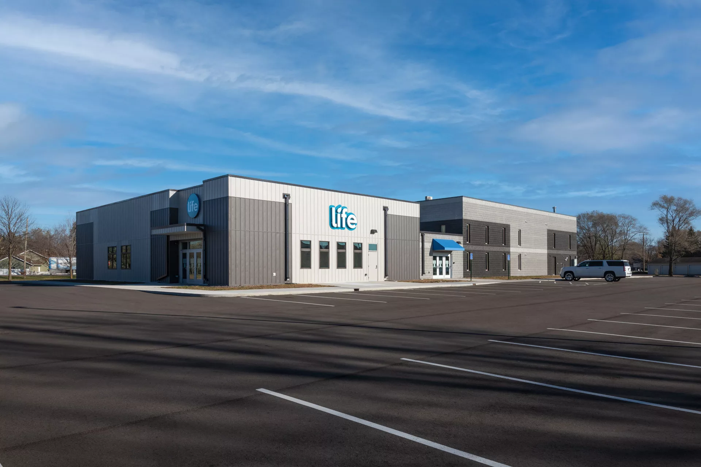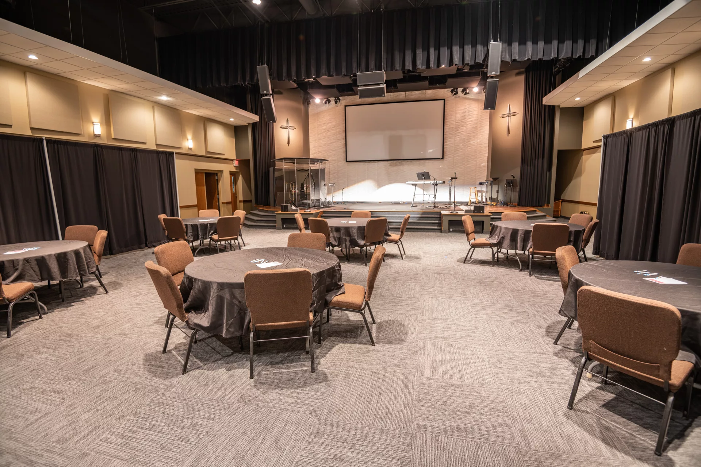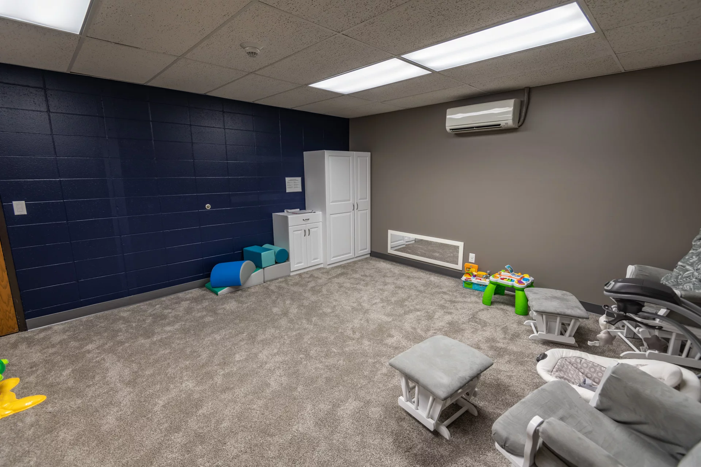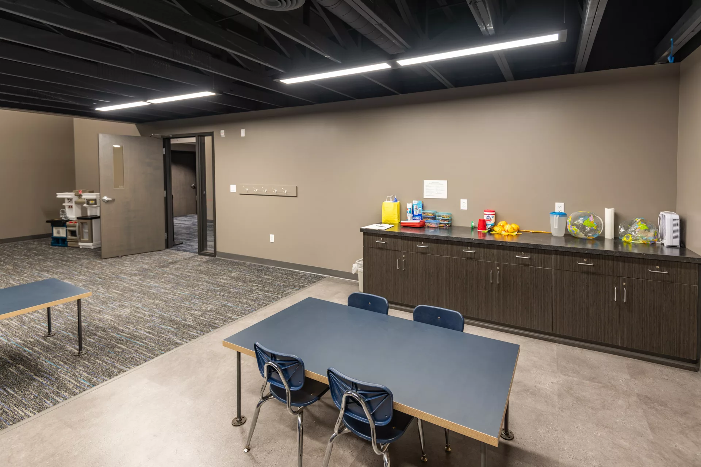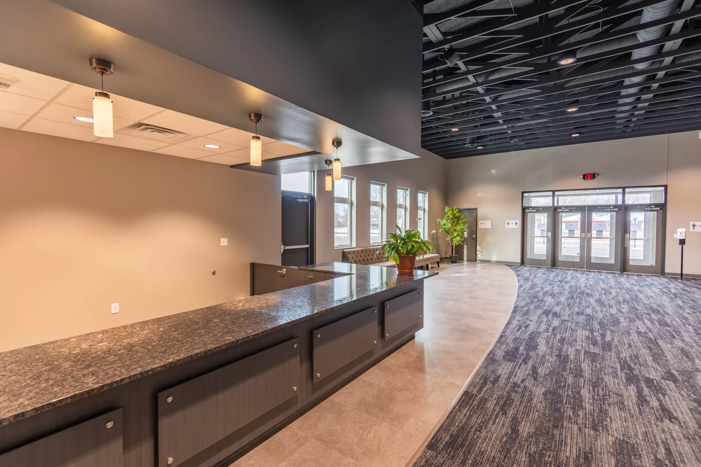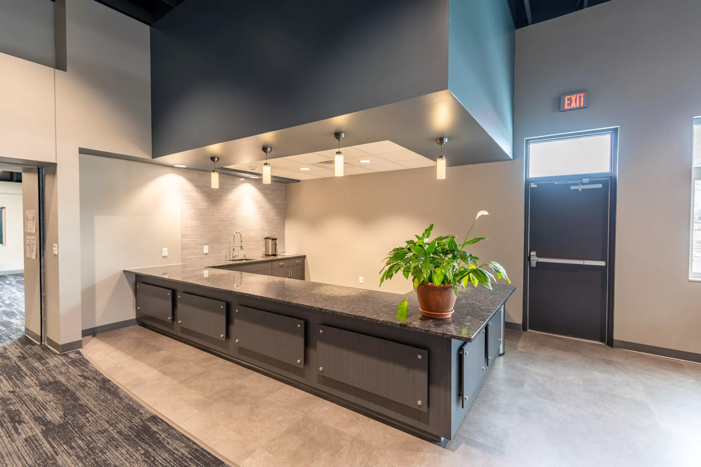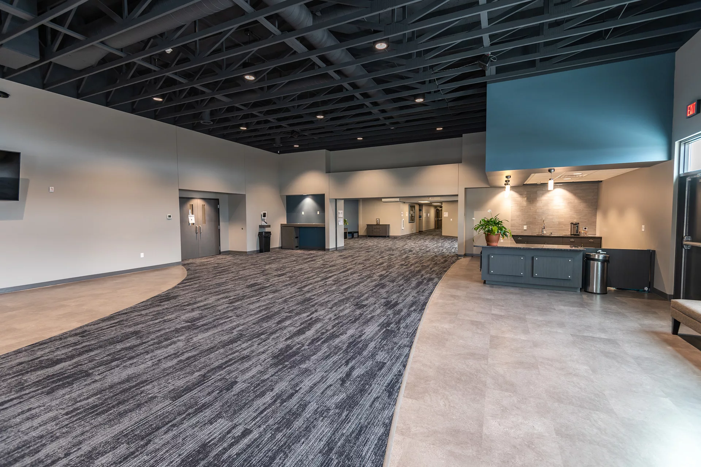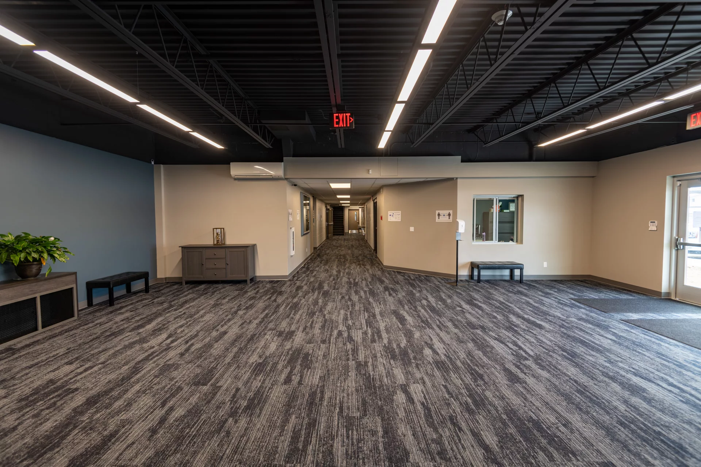Life Assembly of God
St. Cloud, MN
Life Church had seen steady growth over the last several years and, as a result, hired Miller to develop a master plan to accommodate that growth. Upon completing the master plan, the church decided to move ahead with the first phase, a lobby expansion/fellowship area, and a children’s wing addition.
Details: 5,800 sf. Addition
- New second entrance into a large fellowship area and connected to existing lobby
- New coffee bar and seating in fellowship area
- New children’s wing featuring a children’s church for 100+ kids
- New preschool room; new children’s restrooms
Delivery Method: Design/Build
- New access to remodeled existing nursery rooms
- New storage rooms for general storage and children’s church storage
- Reface existing building to match new addition
- Expansion and renovation of existing parking lot
