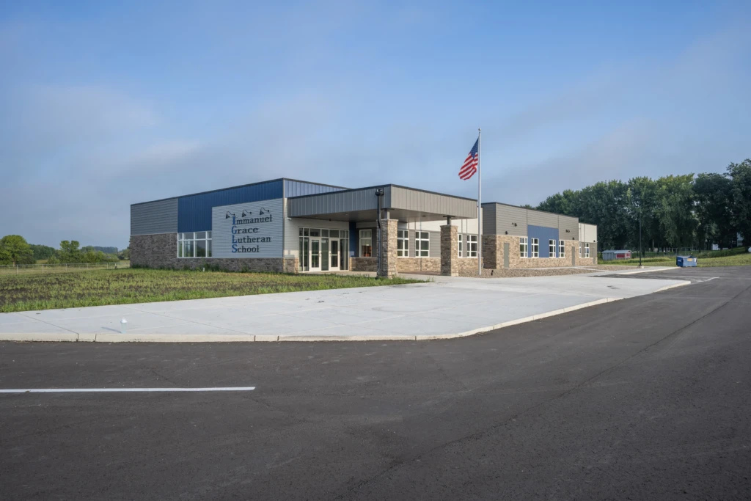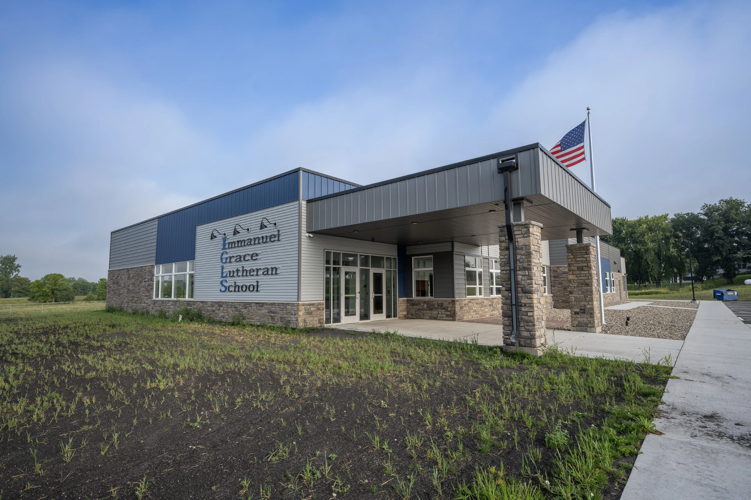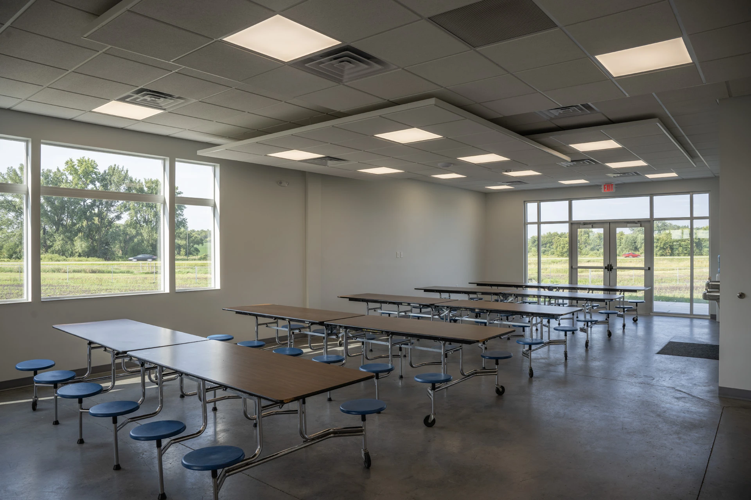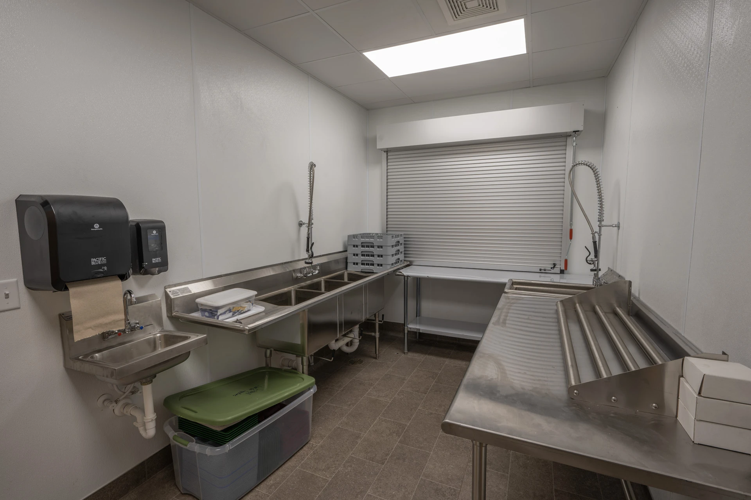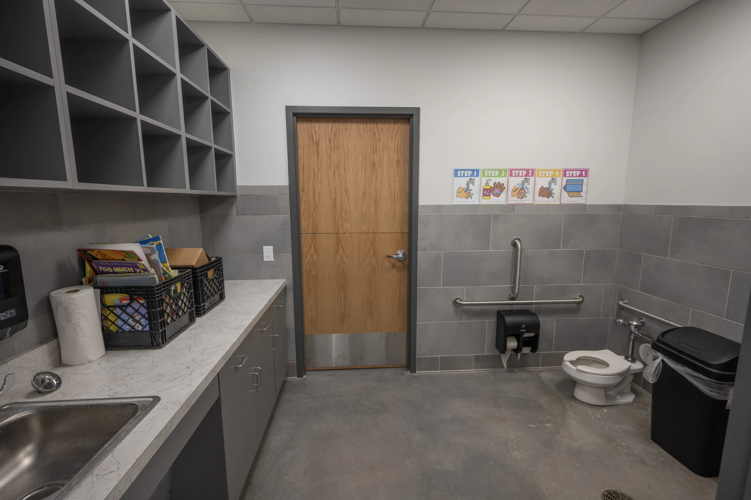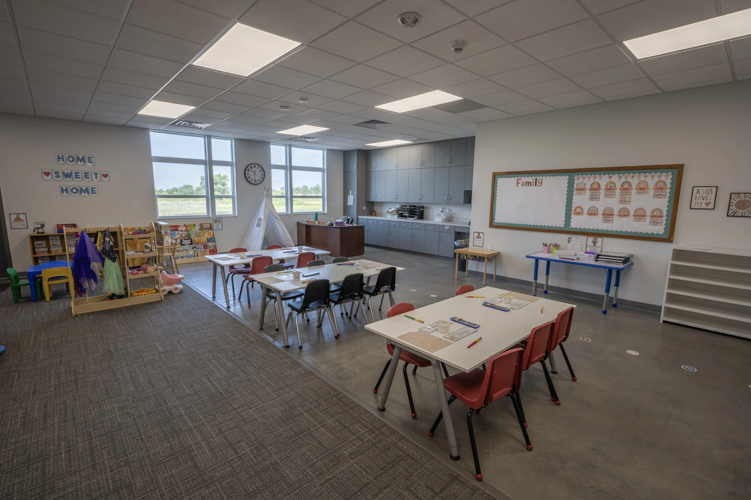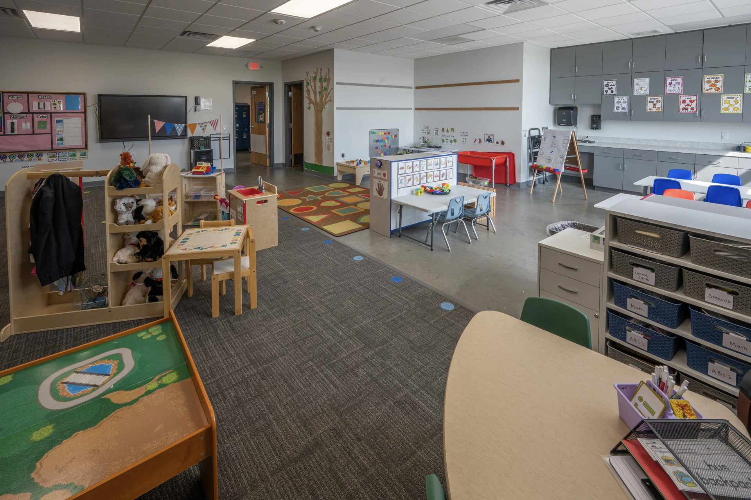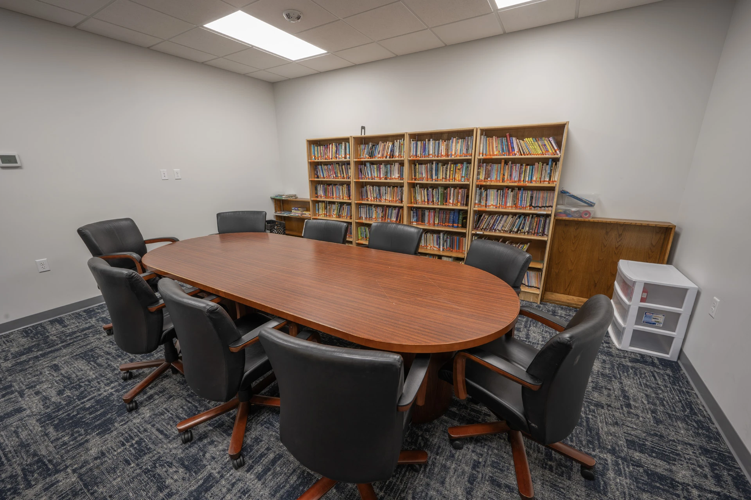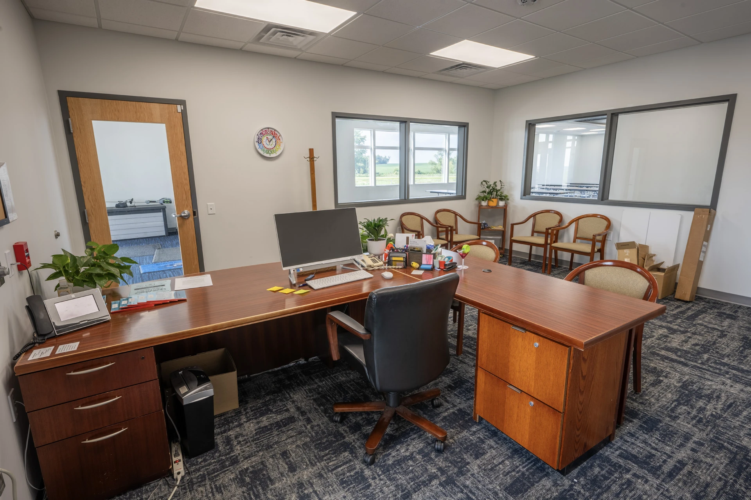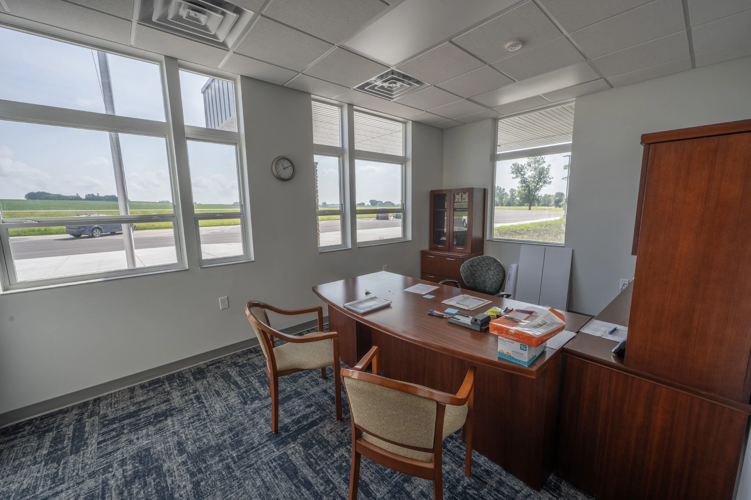Immanuel Lutheran School
Hutchinson, MN
The new building is a 12,338 square foot, slab on grade, wood framed facility. It contains 6 ample sized class rooms along with a pre-school room. It also has a conference room, that will also double as a storm shelter for the building. A large commons area also is part of the new school that can accommodate lunch periods and accommodate the flow of students coming and going throughout the building. A large kitchen and dishwasher area is located adjacent to the commons area. Also included in the building, next to the conference room are staff offices, storage and work space. The exterior of the building includes a parking lot to accommodate 47 vehicles plus drop off and pick up space for bus traffic. A protective canopy is included at the main entrance to protect the students from weather as they enter or exit the building. With the 8 acre site there will be ample play area for the students outside as well. The construction of the new facility is scheduled for April of 2023 and completion is anticipated around the end of the year.
Details: New 12,338 square foot building
- 6 class rooms
- Pre-School room
- Conference Room
Delivery Method: Design/Build
- Large Kitchen
- Offices, Storage, Work Space
- 47 vehicle parking lot
