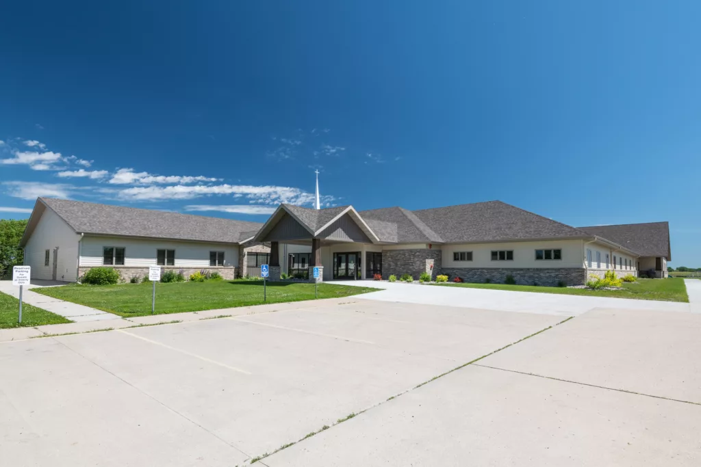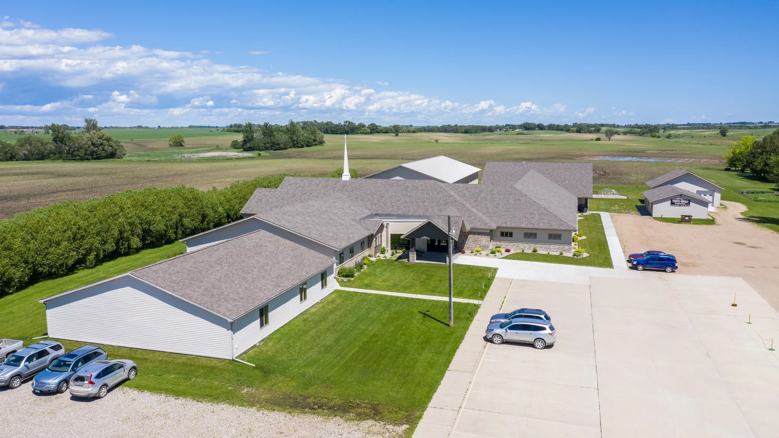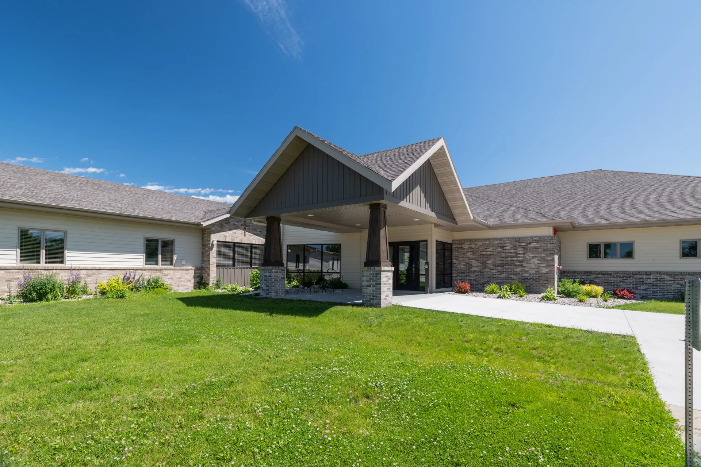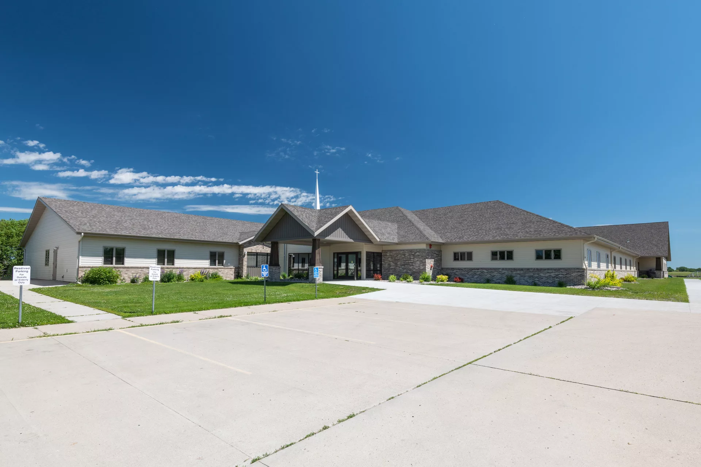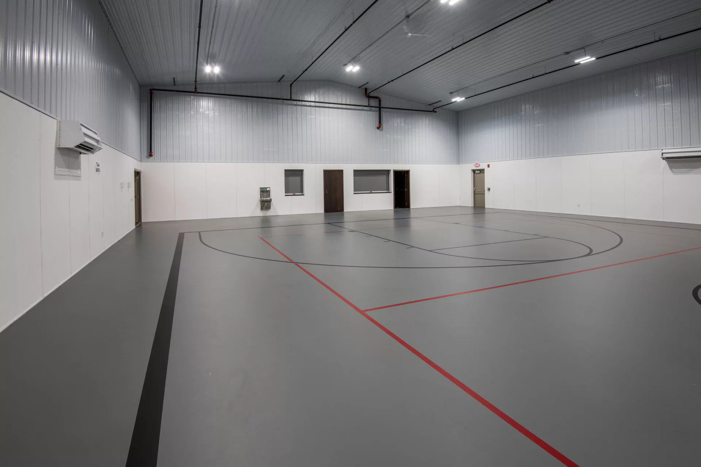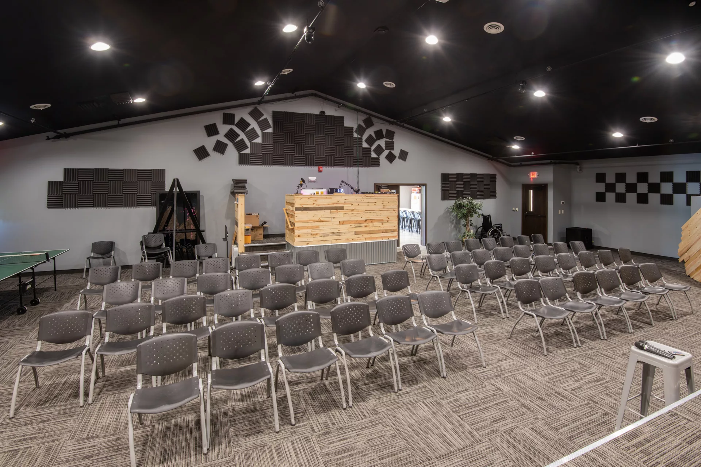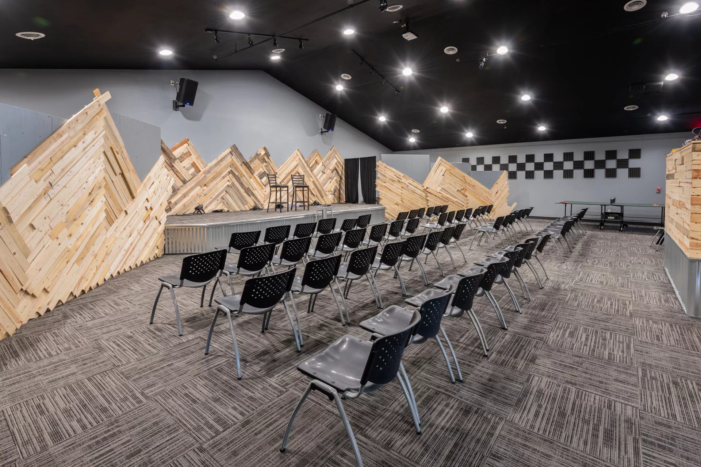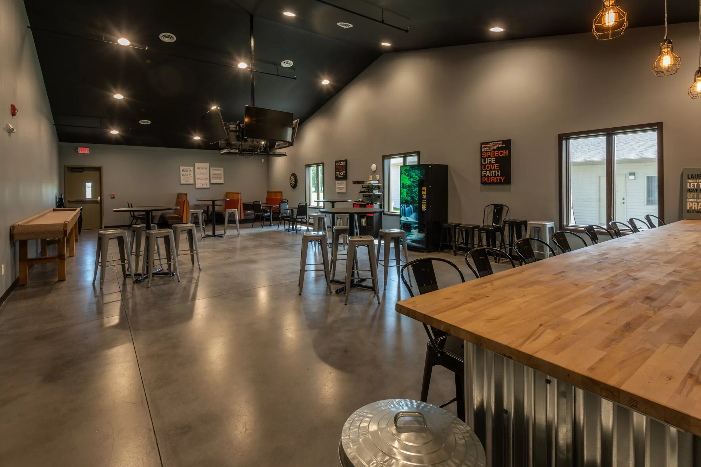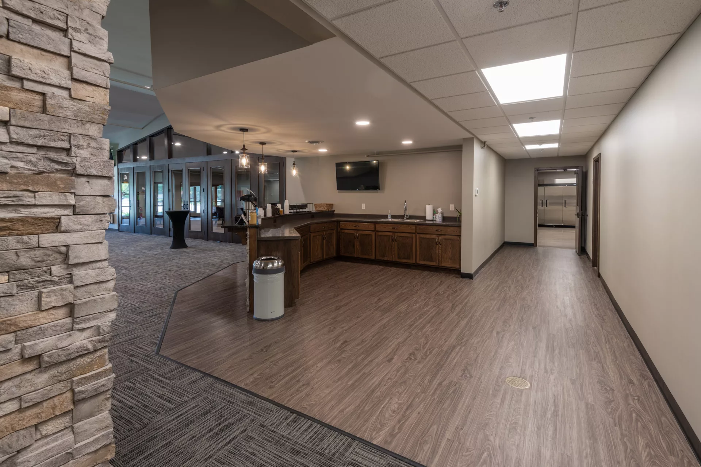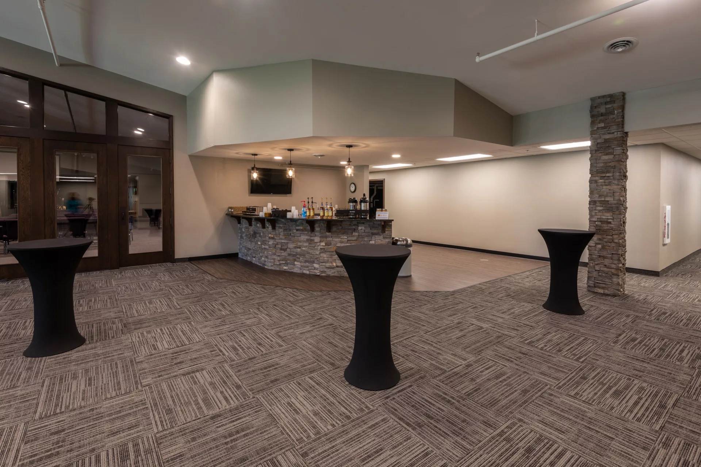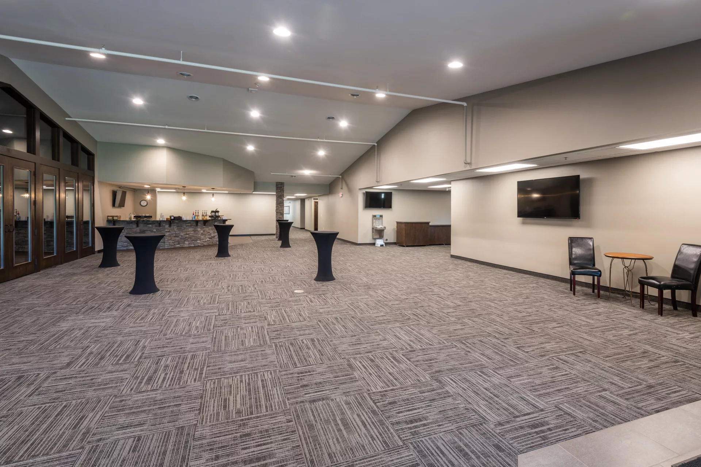Hawley Alliance Church
Hawley, MN
Miller was hired to provide architectural design services for an addition and future gym/multi-purpose space. The church had been seeing significant growth and was running out of room to serve their congregation’s needs. Demo was required of the existing kitchen so it could be relocated. The existing classrooms and office space were combined to make an administrative suite.
Details: 13,321 sf. Addition
- New covered main entrance
- Large lobby/narthex with coffee bar (also used for overflow seating)
- New adult classroom/meeting room
- New children’s wing with secure check-in area
- Nursery
Delivery Method: Architectural Design Services
- 4 new classrooms for prekindergarten through 4th grade
- Awana room for 5th and 6th grade
- Youth lounge for 7th and 8th grade
- Youth worship for 9th-12th grade
- New public and children’s restrooms
