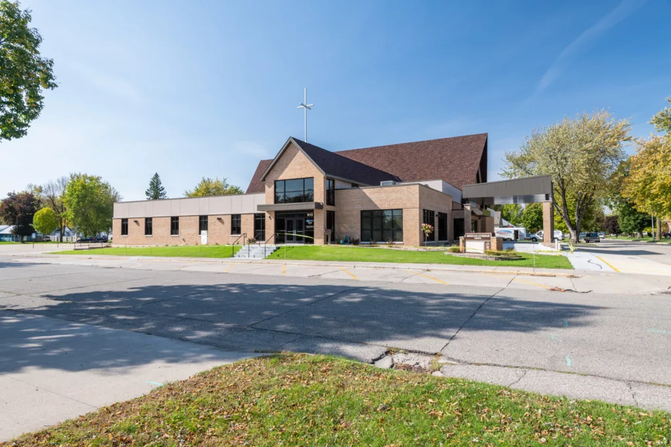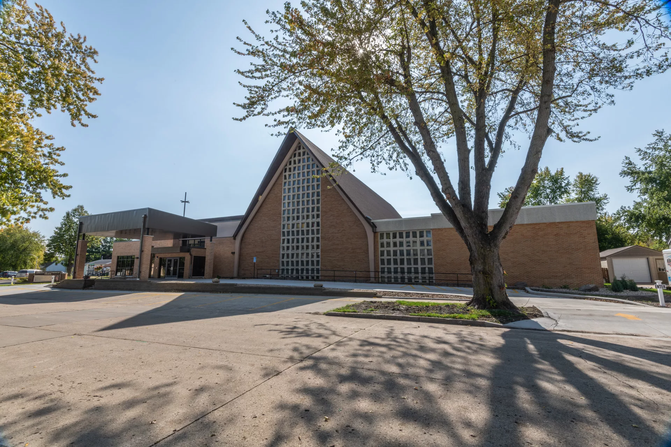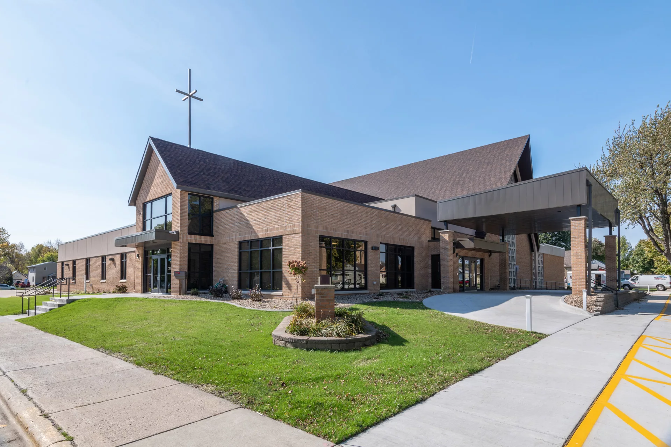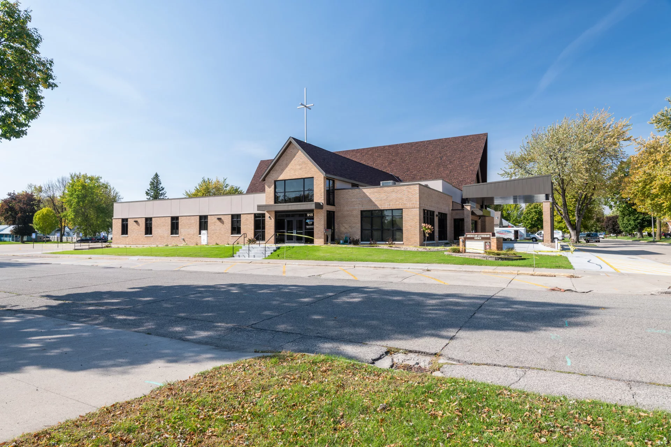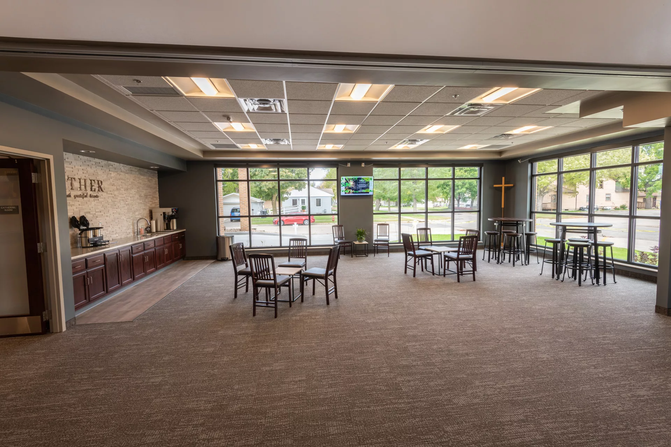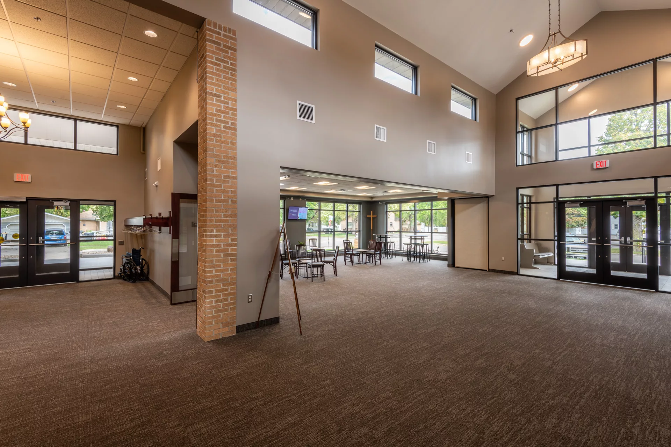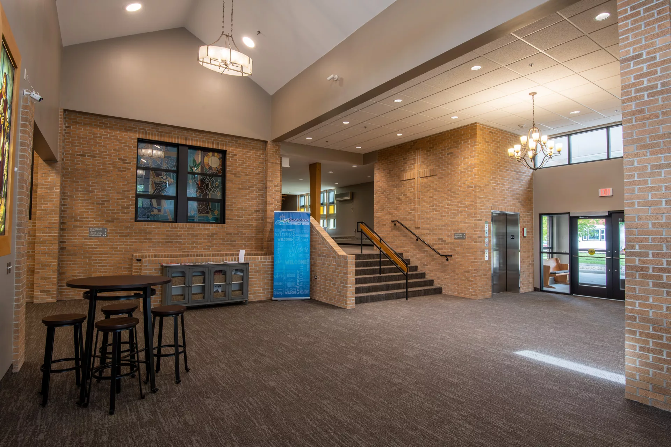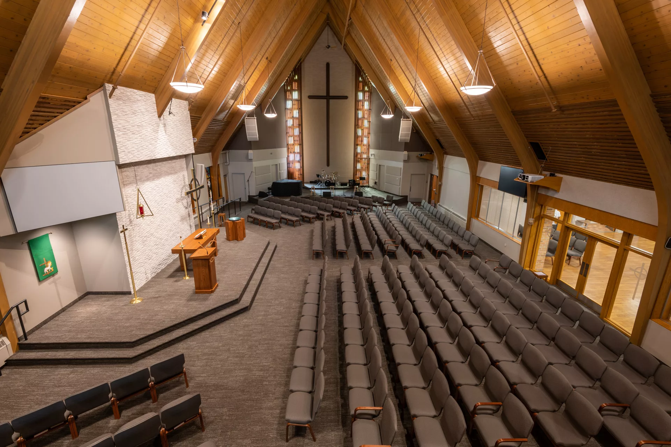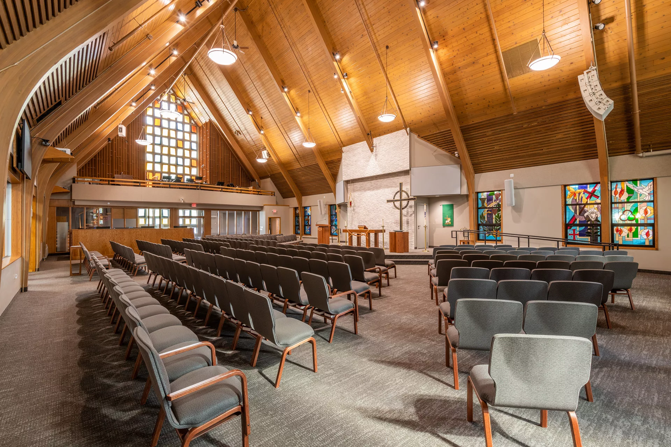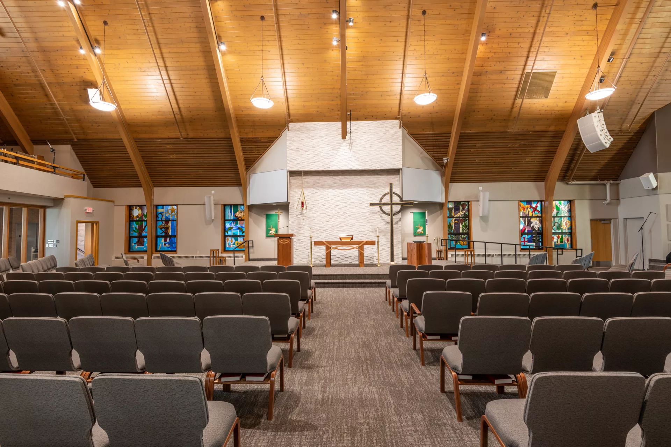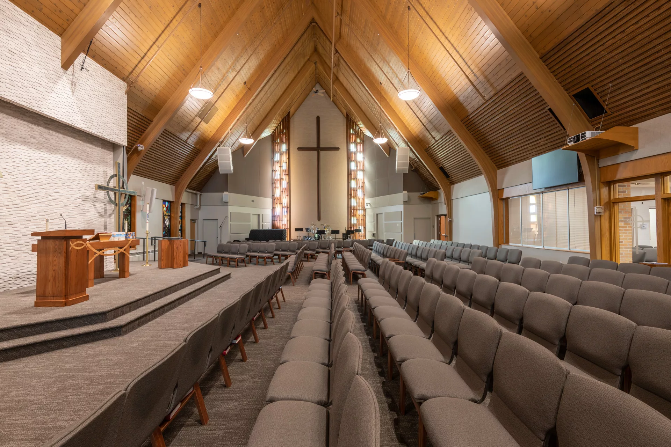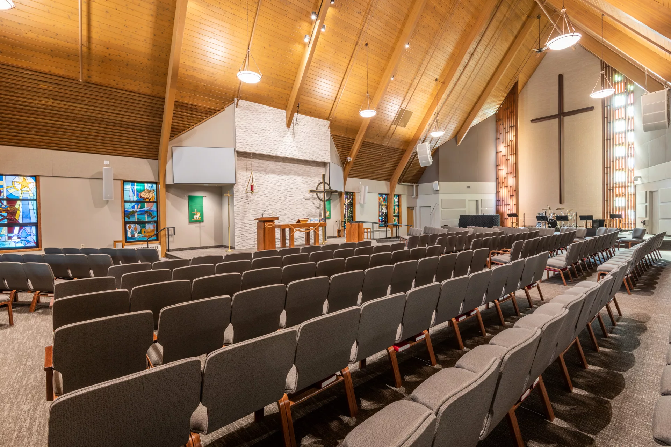American Lutheran Church
Worthington, MN
There had been interest in improving the facilities at American Lutheran Church for a number of years. Facility needs were identified, and numerous ideas and solutions were discussed. The “Creating Connections” campaign was organized as a means to see that these needs were addressed, enabling American Lutheran to better connect with God, with each other, and with their community.
The end result, a new main entrance into a spacious lobby and new gathering space with coffee bar and sound rated folding wall for more intimate functions. New administrative suite with reception area, 10 offices, and conference room.
Details: 7,558 sf. Addition
- Two additional entrances and a drive-under canopy
- Sanctuary rotated 90 degrees, new finishes and seating.
- Reuse of existing stained-glass windows from exterior of building
Delivery Method: Architectural Design and Construction Management
- Updated sound system and new video system
- New hospital sized elevator
- New public restrooms and family restroom
- Fire sprinkling of main level
