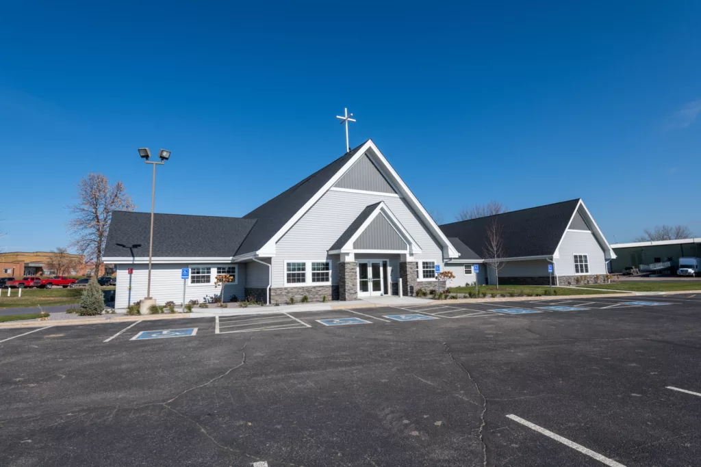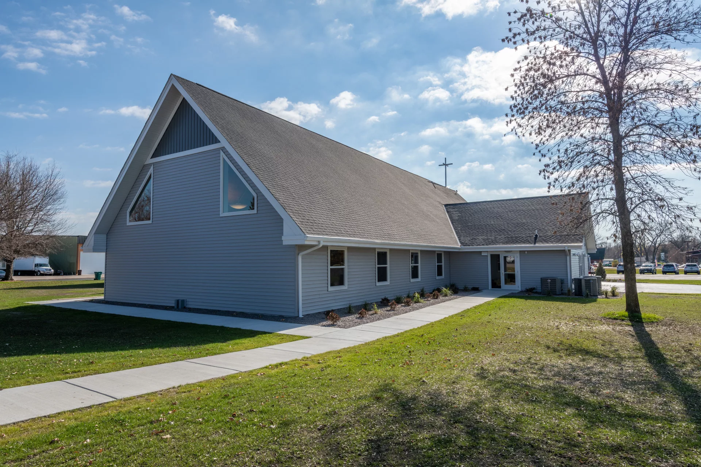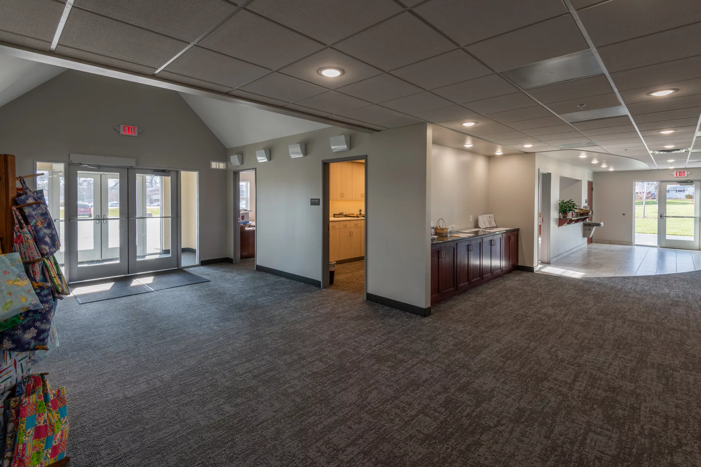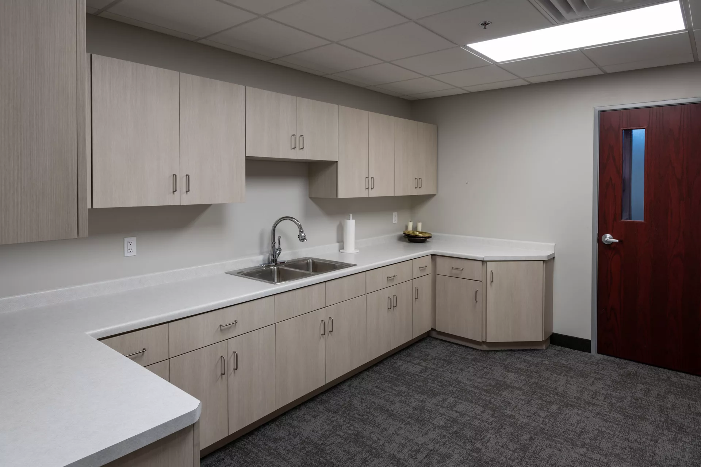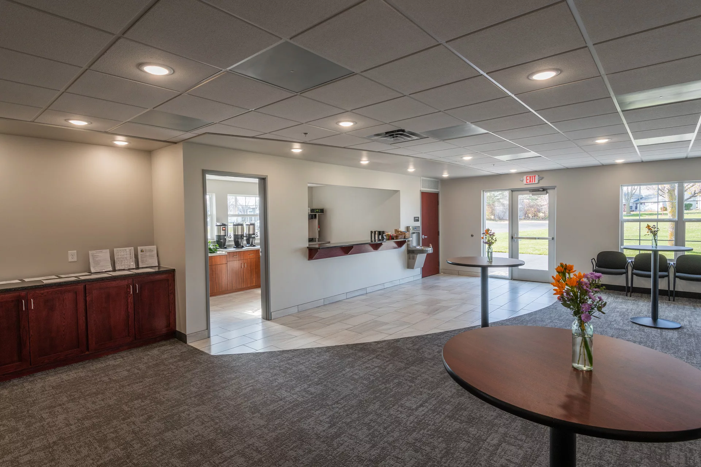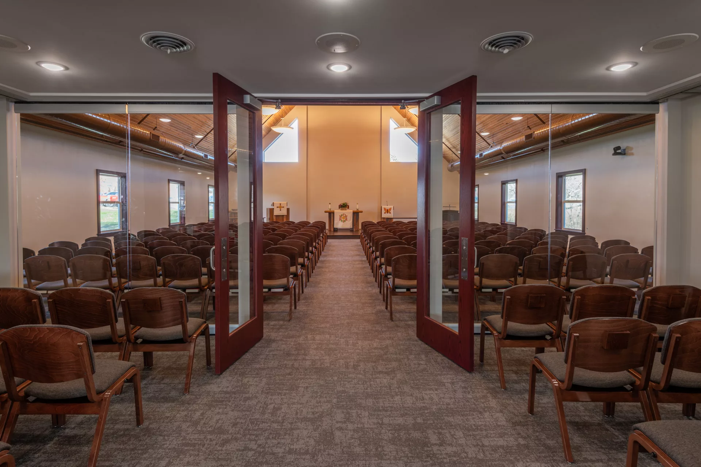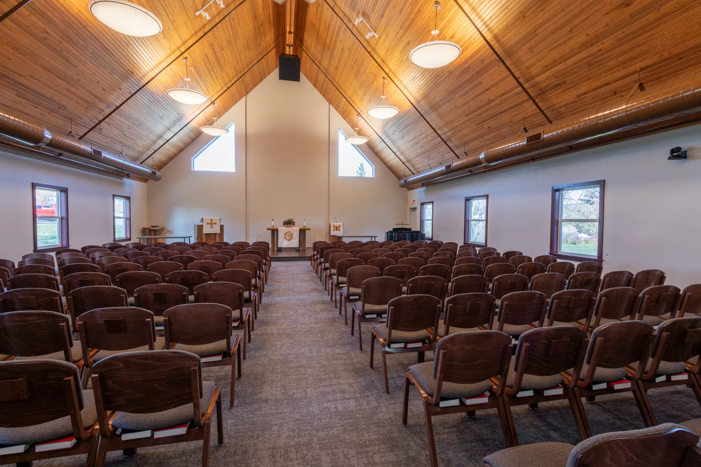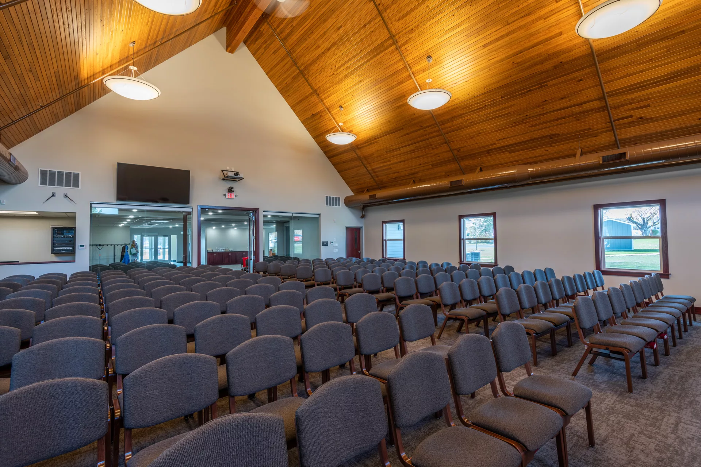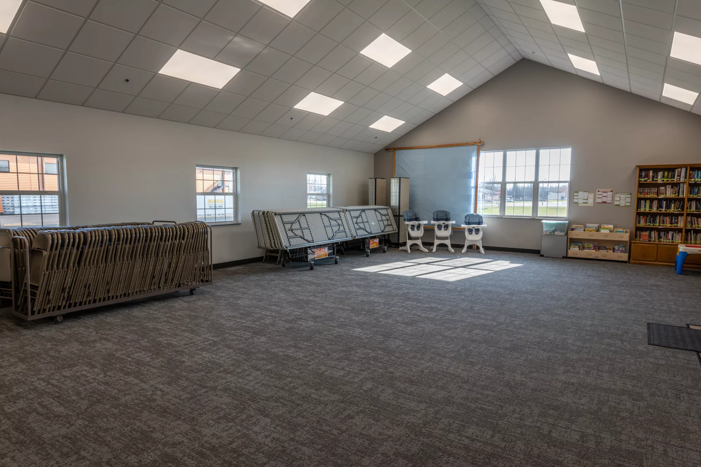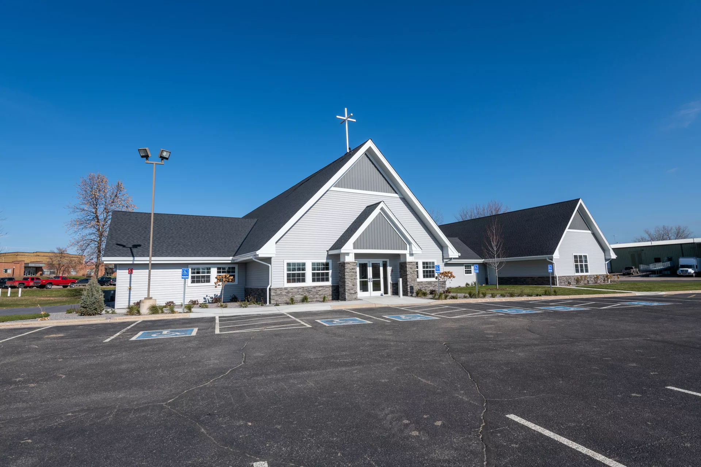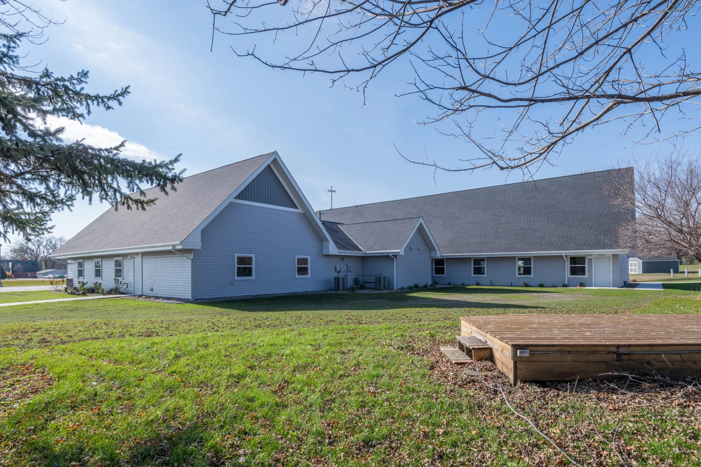All Saints Lutheran
Norwood Young America, MN
After almost seven years of working on their building project, All Saints Lutheran Church new updated and renovated facility finally became a reality. The facility framework was in dire need of exterior renovations along with running out of interior space were the catalyst that propelled this project forward.
Details: 7,200 sf. existing interior/exterior renovation; 3 additions totaling 1,800 sf.
- Exterior renovations included new siding, soffit/fascia, windows, doors, gutters, and downspouts
- Interior renovations included new flooring and ceilings throughout, new LED lighting, new furance, and fresh paint
Delivery Method: Design/Build
- Additions included a new entrance with vestibule and offices, back entrance with vestibule, fellowship area with coffee bar, expanded restrooms, mechanical and janitor rooms
- The existing interior was reworked to allow for an enlarged sacristy, additional narthex area, overflow sanctuary seating, and dedicated sound booth and storage
