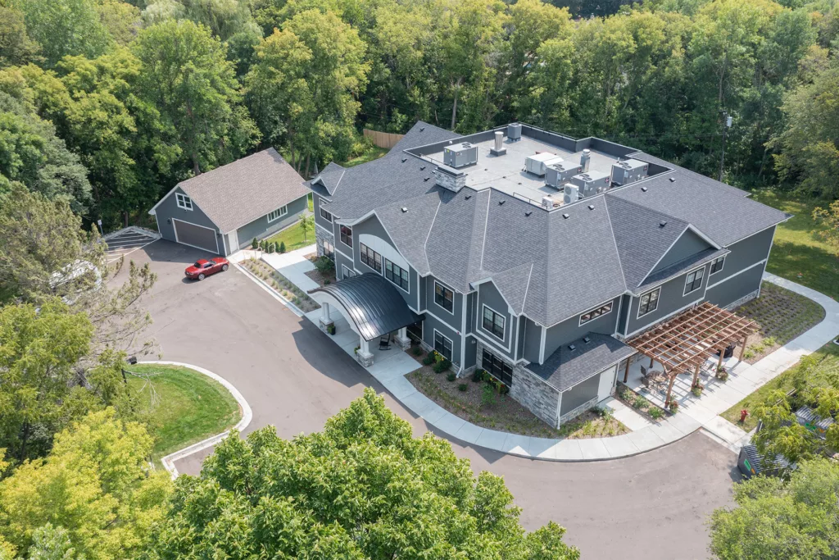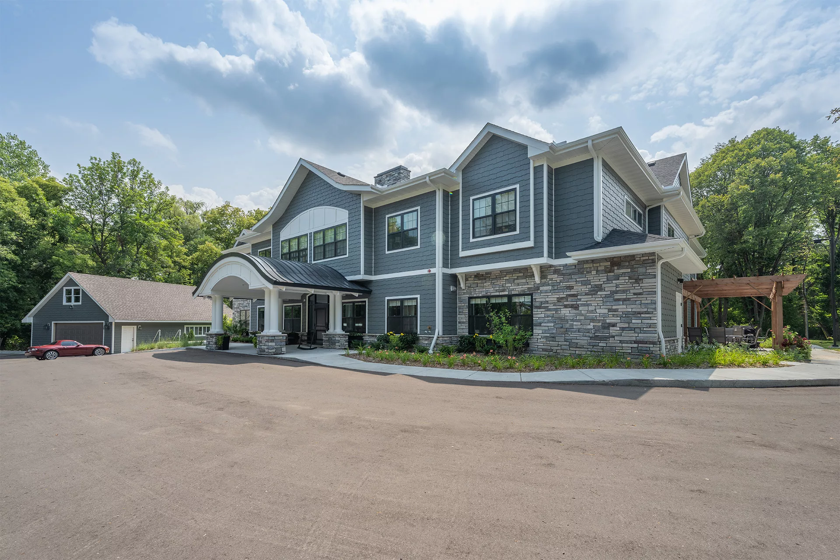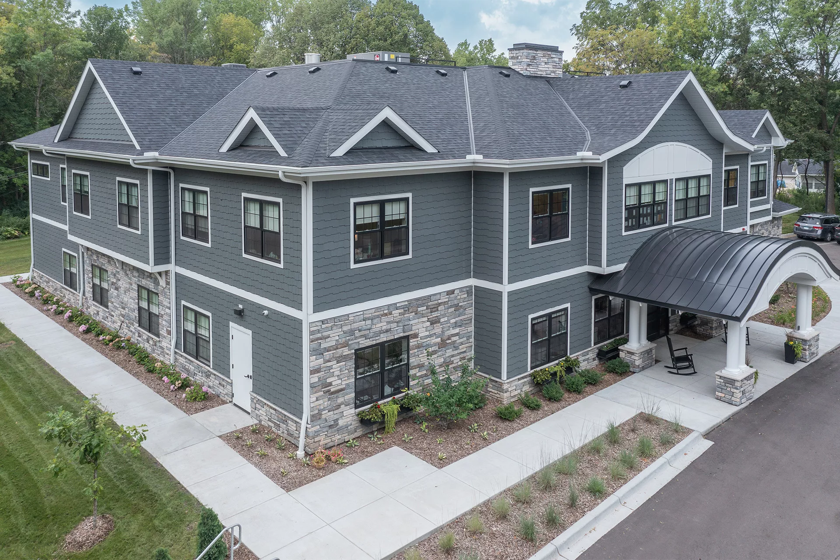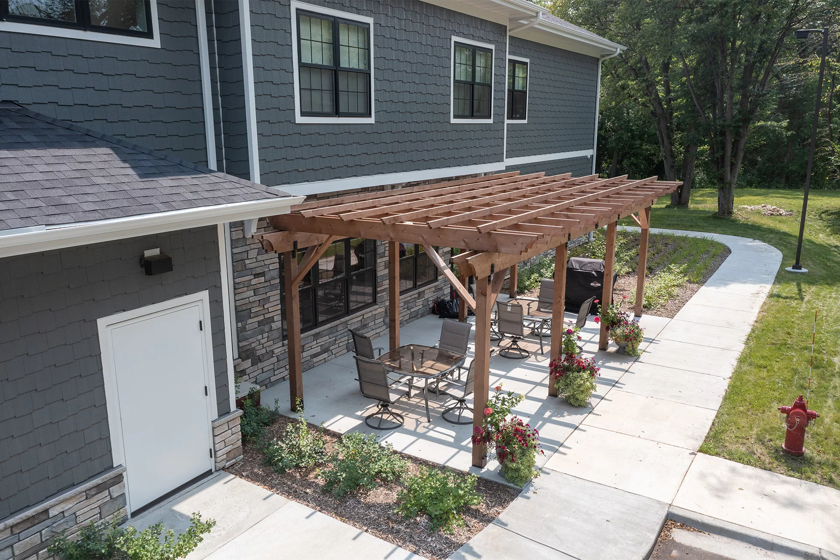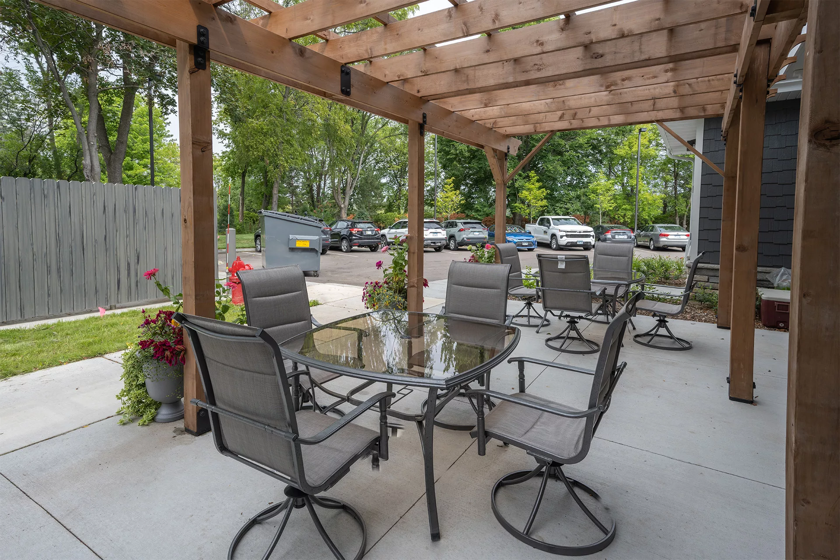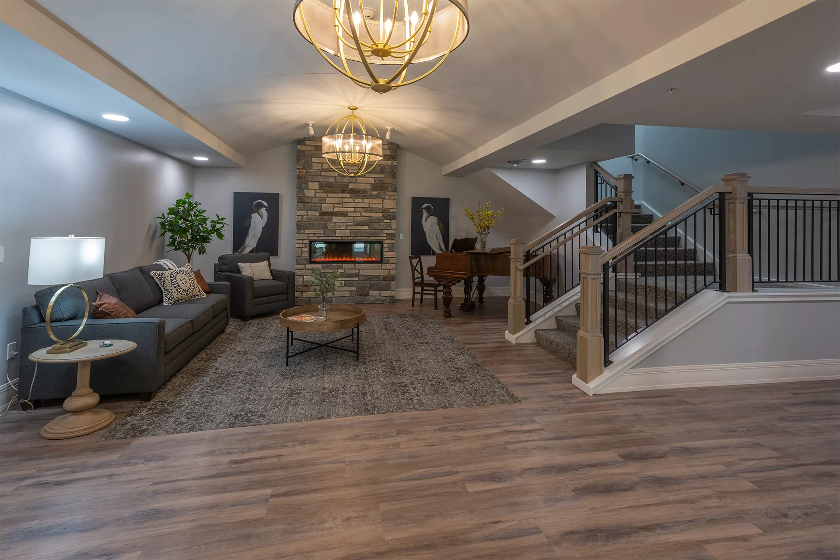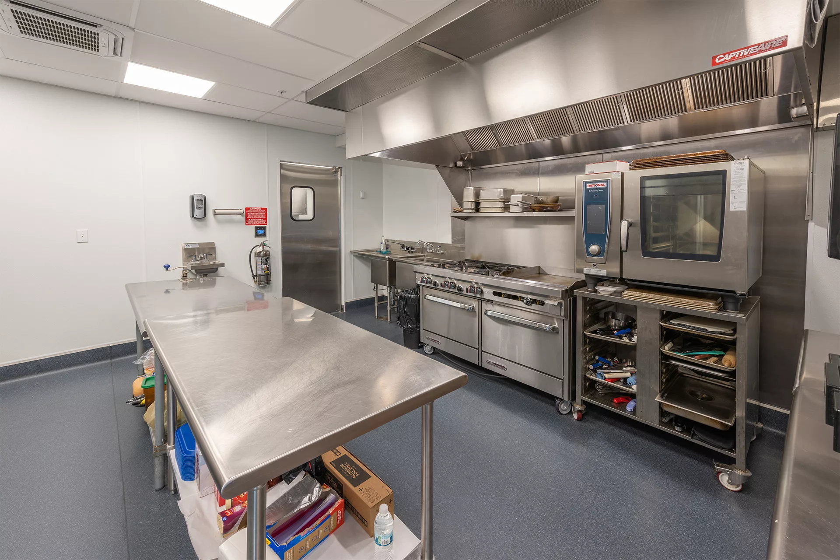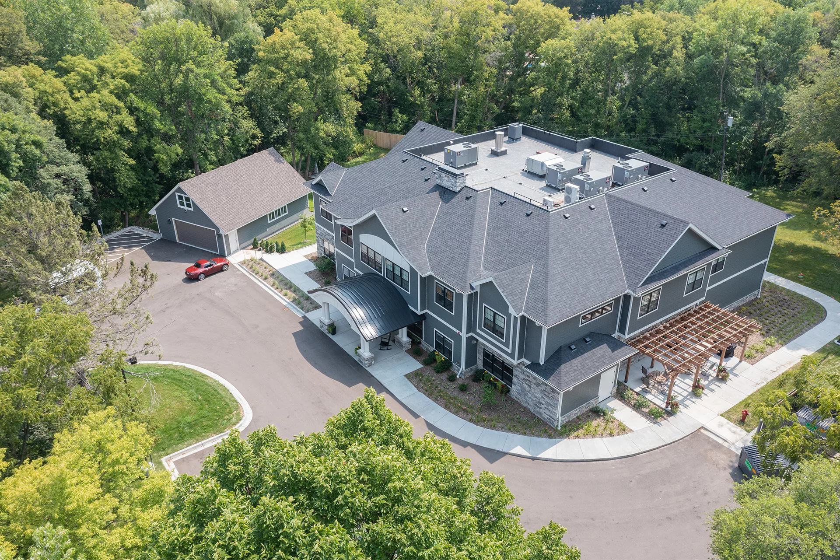Lake Minnetonka Care Center
Minnetonka, MN
Jeff Sprinkel, the owner/operator of the Lake Minnetonka Care Center, has owned the business since the early 1980’s. The care center was operating out of a 100 year old building located in Deephaven. The facility was a 2 story home that was converted to a nursing hom. The care center housed 21 residents, which is the smallest nursing home in the state. The facility specializes in mental health patients. As Jeff’s building continued to age, he was faced with a decision of trying to add on and remodel his existing facility, or build a new building. In working with Miller Architects &. Builders out of St. Cloud, MN, the ultimate decision of what he should do was to relocate his operation to a new site and build a new facility. That new facility was designed as a 21 unit new nursing home. It is a two-story, residential looking building with a partial basement. It was extremely important to Jeff that the new facility be very residential in nature so his residents would feel like they were at home, and not in an institution. The new design consists of the first floor that is 7,244 SF; The second floor is 7,351 SF; and there is a partial basement containing 2,823 SF. The site is a 1.71 acre piece of property located off of State Highway 7, just east of Country Road 101. As mentioned, the new building features 21 private nursing home resident rooms each with their own private bathroom(toilet & sink). It has a hospital sized elevator that serves all three floors. The main level features 4 of the resident rooms plus a dining room with commercial kitchen. It has an activity room, family room, living room, and beauty salon. The main floor also has a physical therapy room with its own bathroom and outside entrance for to accommodate both in-patient and out-patient therapy services. The balance of the main level provides offices and locker areas for staff along with public restrooms, and nursing spaces for staff for reporting and medication distribution. The second floor consists of 17 of the resident rooms. It also provides two sitting areas, plus a spa and the same nursing amenities as on the first floor. The basement holds the laundry facility for the building plus also provides storage for residents and general building needs. It also houses many of the mechanical/electrical spaces within the facility. The exterior of the site features a beautifully wooded property adjacent to a regional walking path. The property provides an exterior patio with arbor for residents to enjoy the great outdoors. The site also includes 12 parking stalls along with beautiful landscaping and walking sidewalks around the building. The property also includes a storage garage for vehicle and seasonal storage. The new facility officially welcomed its residents in the spring of 2023.
Details:
- Item
Delivery Method:
- Item
