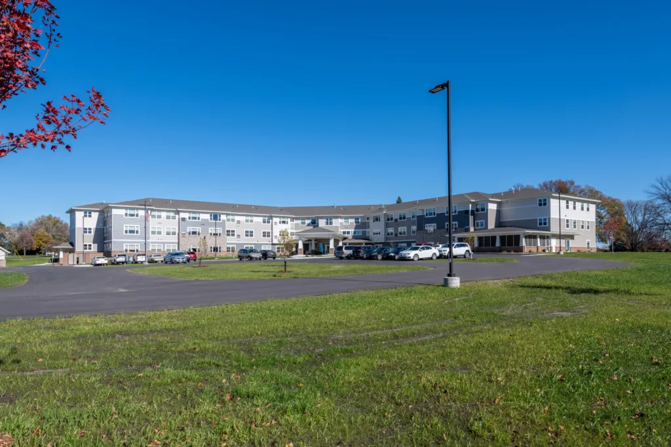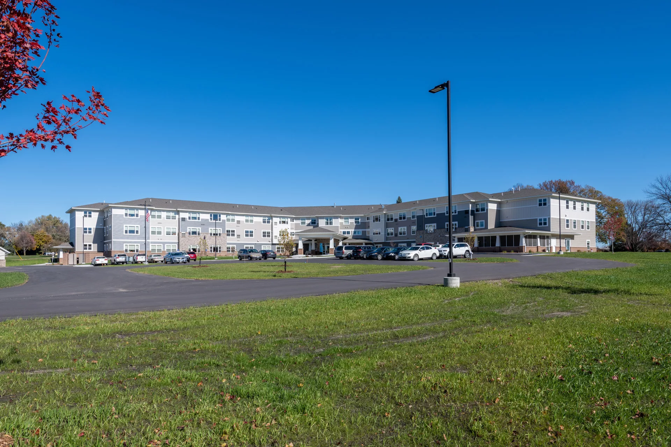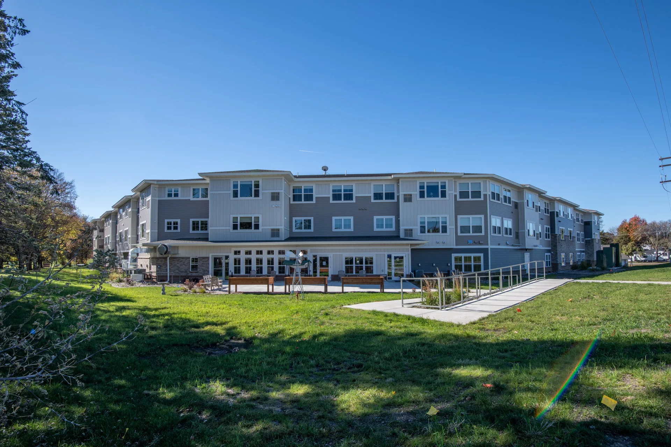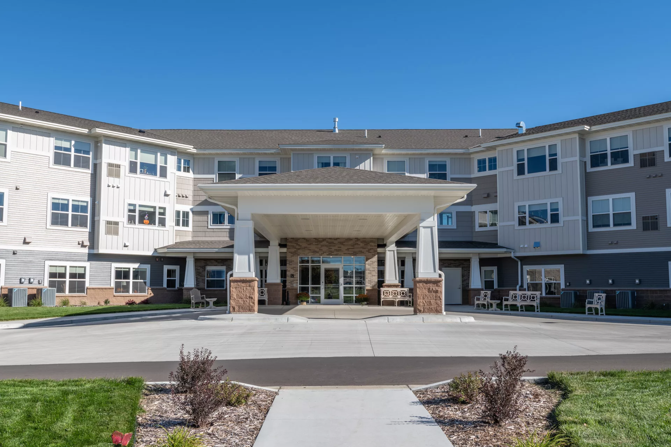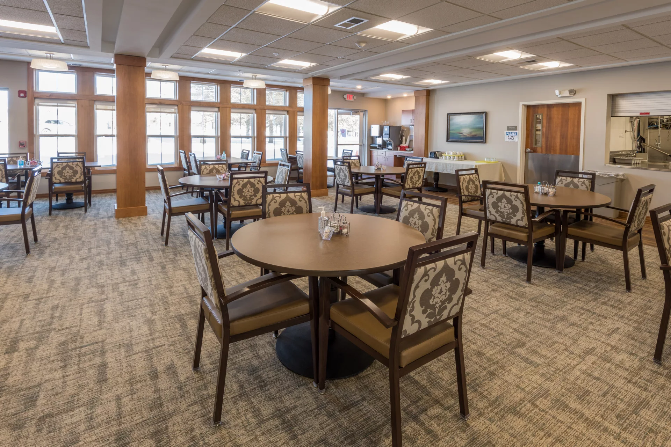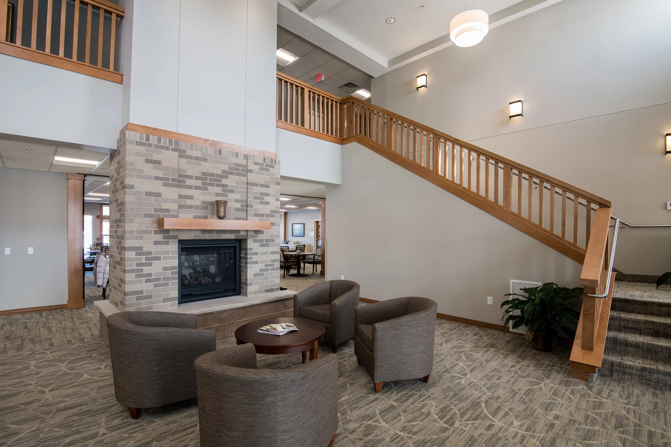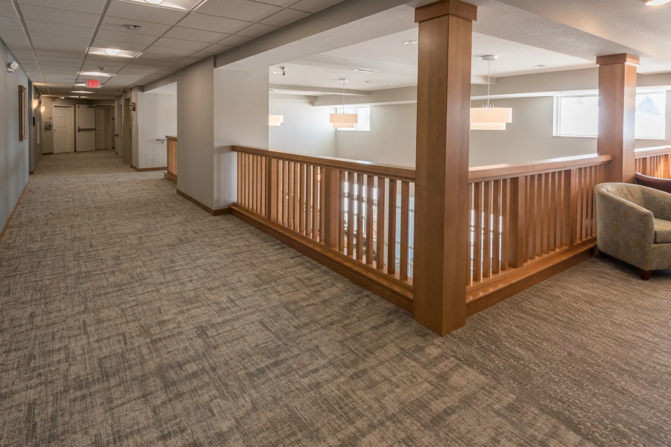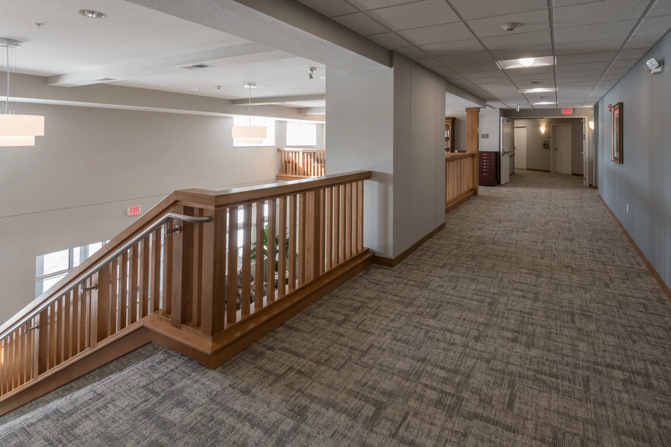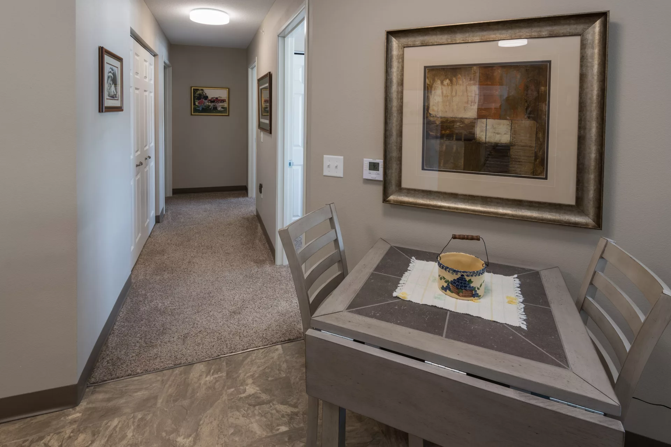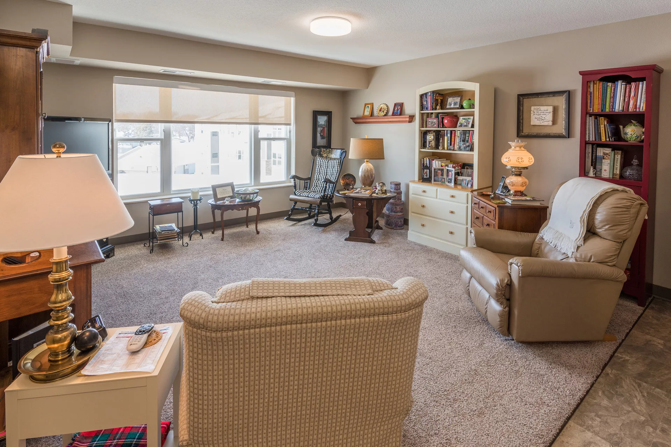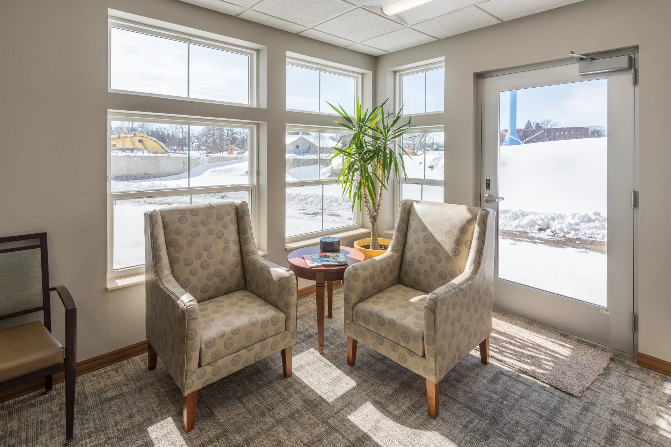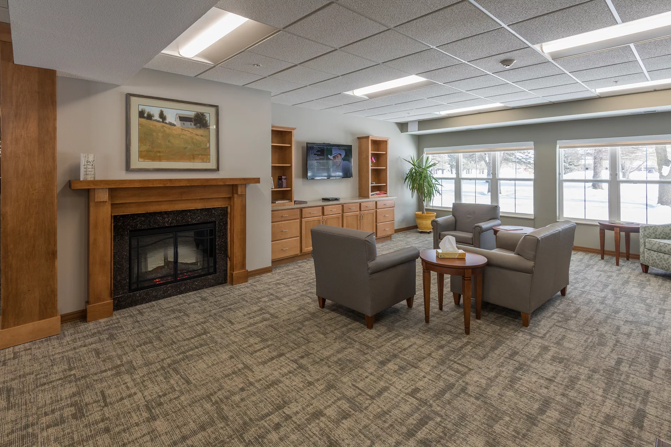Brookside Senior Living – Independent Living Apartments and memory Care Units
Montevideo, MN
Brookside Senior Living and Augustana Care had a desire to replace their existing facility that was built in 1965. Miller was hired to provide design, construction and demolition services for the project. Brookside’s property had enough space to erect a new facility on it while the residents remained in the existing building during construction. The residents enjoyed watching the new building come to life which added to their excitement of moving to a new facility.
The new 3-story, 61,307 square foot facility consists of 57 units — 10 memory care units, 46 independent living apartments, and one guest suite. The independent units feature 10 low income, 1 studio, 10 one-bedroom, 15 one-bedroom with den, and 10 two-bedroom — all with in-apartment laundry.
Amenities include a dining room, parlor/chapel area, family/conference room, beauty salon, spa, wellness room, activity room, and outdoor patio. The entrance features a drive-under canopy for protection from the elements, a spacious, two-story lobby with a two-sided brick fireplace and open stairway.
The memory care wing features a community kitchen and family-style dining room, a beautiful living room/activity room, and enclosed covered patio. A full commercial kitchen serves both the independent living and memory care wings.
Details: 61,307 s.f.
Delivery Method: Design/Build
