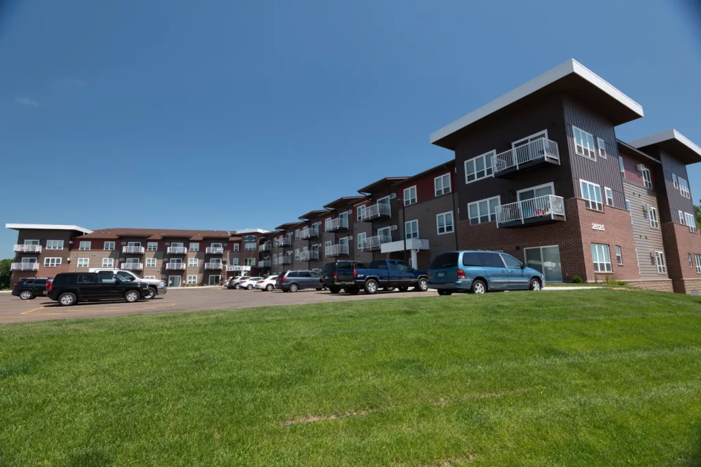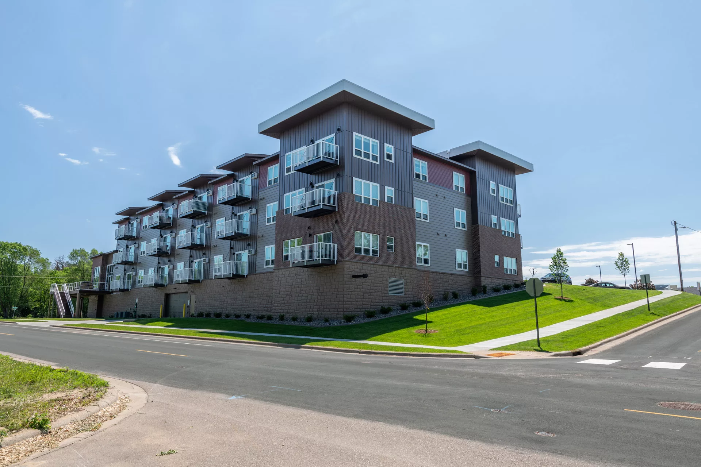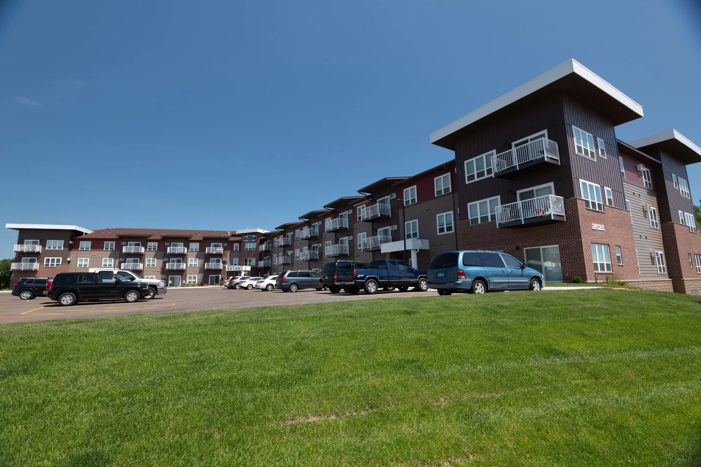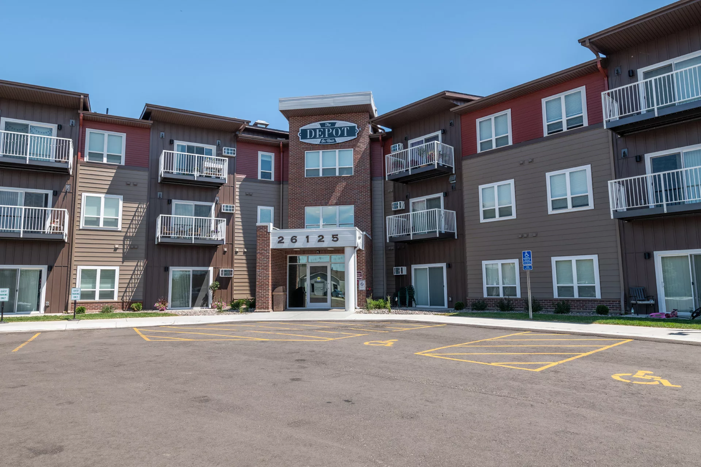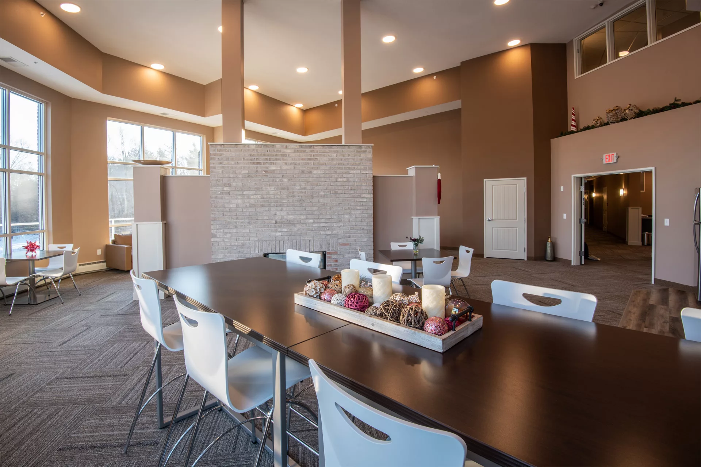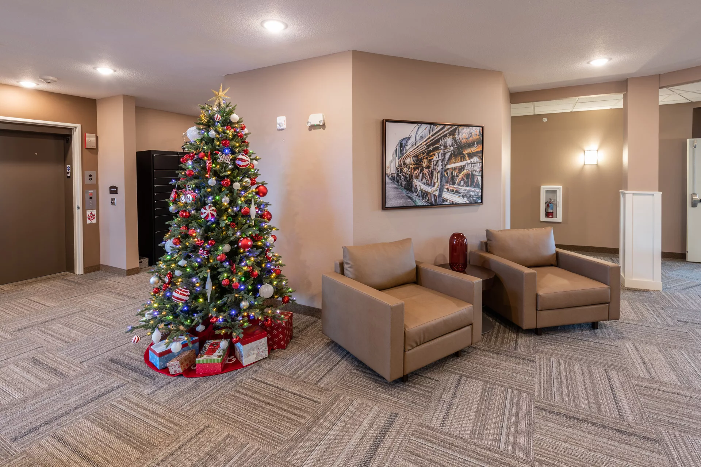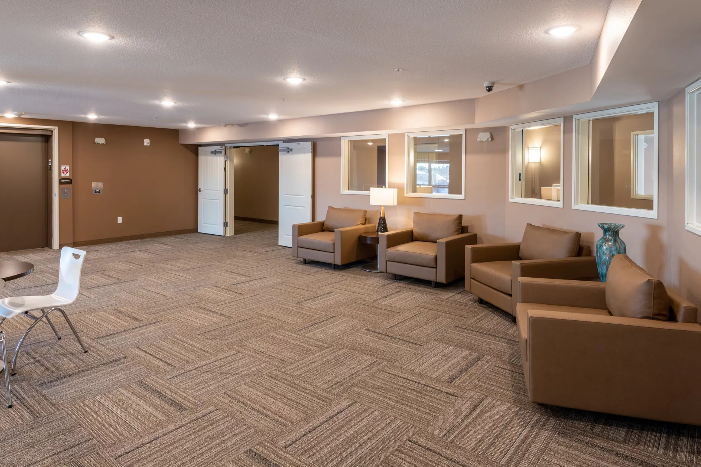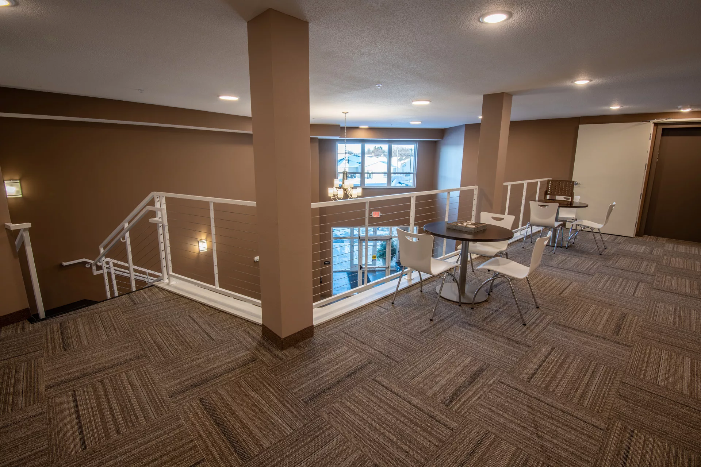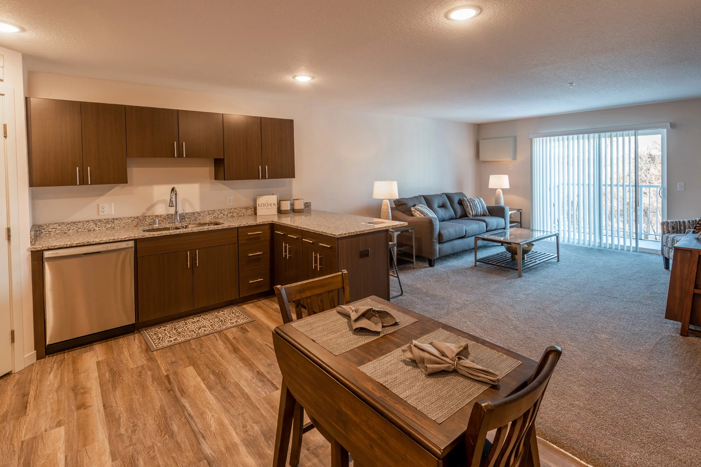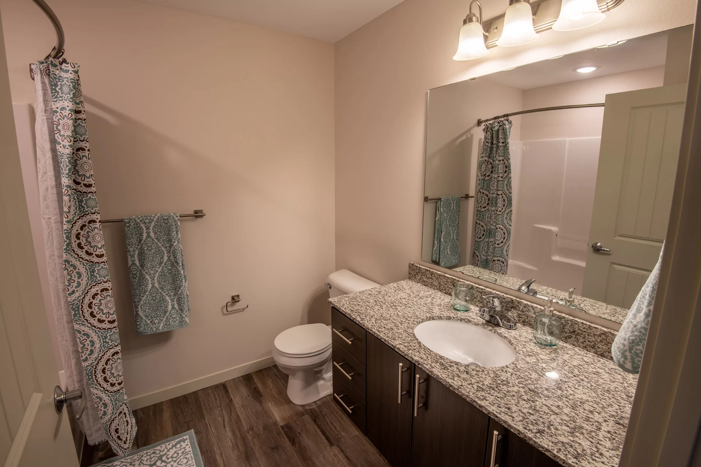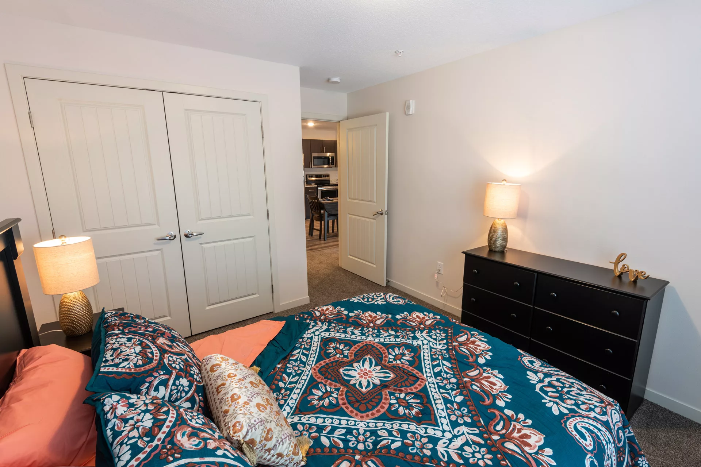The Depot on Main
Zimmerman, MN
Named for the Great Northern Railway train depot, which once stood on the site, The Depot on Main is conveniently located just two blocks west of Highway 169. The new apartment building is modern, spacious, and well-appointed living spaces come in a choice of one, one-bedroom with den, two, and three-bedroom floor plans.
Community features include a two-story community room with a two-sided room dividing fireplace and a two-story lobby with fireplace lounge area, coffee bar and mail center.
Details: 75,239 sf.; 26,035 sf. parking garage
- Fitness room
- Side-by-side or stackable washers and dryers
- Granite counter-tops
- Full-size stainless steel appliances
- Kitchen center islands or eating bar
- Pantry
Delivery Method: Construction Management
- Spacious closets
- Balconies or patios
- Outdoor community deck
- Playground
- Climate-controlled underground garage with car wash
Our experience has been first class. Among the things we appreciated so much were: 1. They listened to our wants and needs. 2. They helped visualize the benefits to the congregation. 3. They were right on target with the financial aspect including an estimate of what we could afford, advice on fundraising, and the long-term financial benefits of the project. 4. They were hands on during construction and answered all questions promptly. 5. The on-site superintendent was superb. 6. The follow up contact and interest has been gratifying.
Rev. David P Holte, Senior Pastor Trinity Lutheran Church ELCA
The Depot on Main
Named for the Great Northern Railway train depot, which once stood on the site, The Depot on Main is conveniently located just two blocks west of Highway 169. The new apartment building is modern, spacious, and well-appointed living spaces come in a choice of one, one-bedroom with den, two, and three-bedroom floor plans.
Community features include a two-story community room with a two-sided room dividing fireplace and a two-story lobby with fireplace lounge area, coffee bar and mail center.
- Details: 75,239 sf.; 26,035 sf. parking garage
- Fitness room
- Side-by-side or stackable washers and dryers
- Granite counter-tops
- Full-size stainless steel appliances
- Kitchen center islands or eating bar
- Pantry
- Delivery Method: Construction Management
- Spacious closets
- Balconies or patios
- Outdoor community deck
- Playground
- Climate-controlled underground garage with car wash
Zimmerman, MN
Videos:
https://www.youtube.com/embed/7diqRA9o_u4
