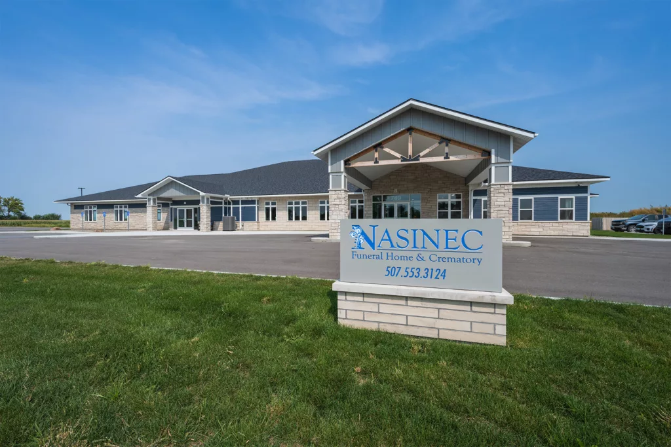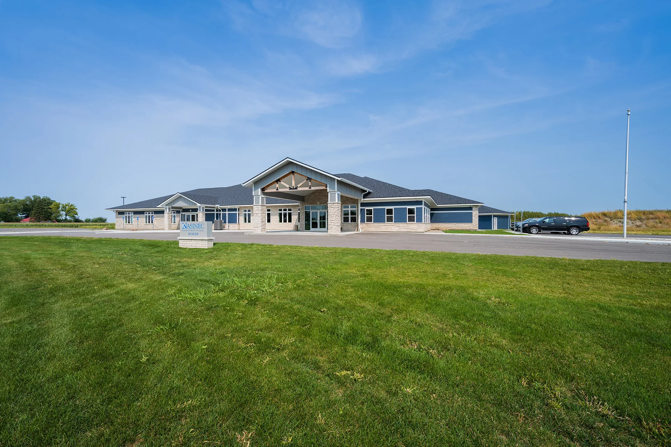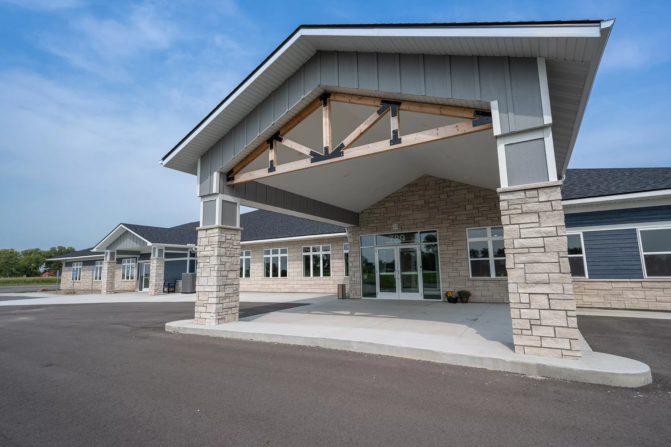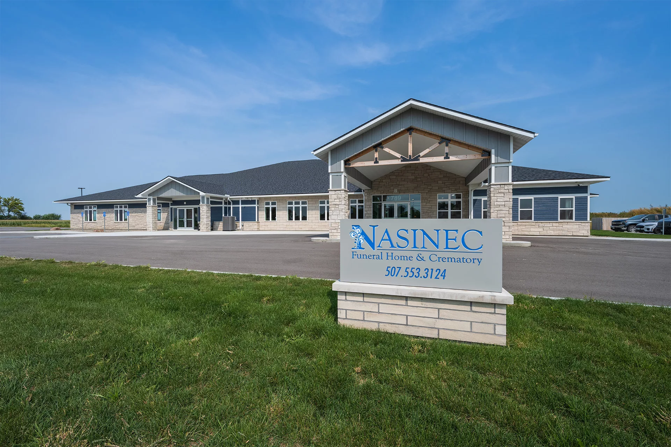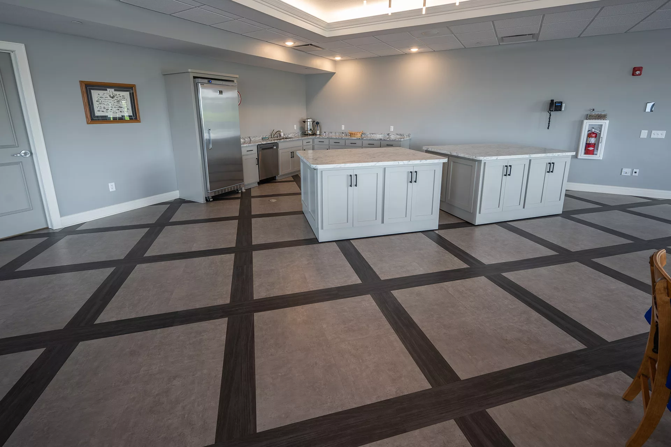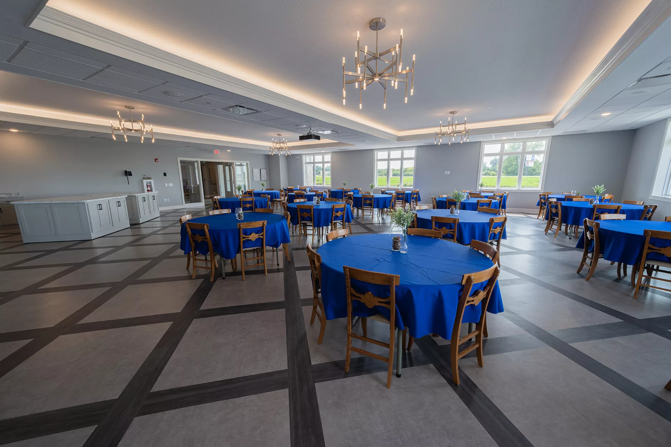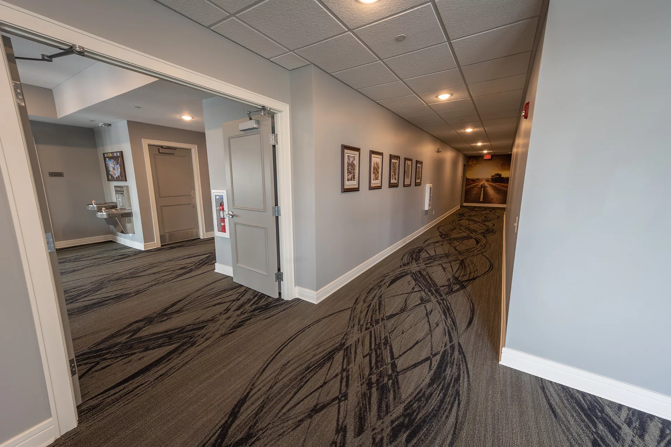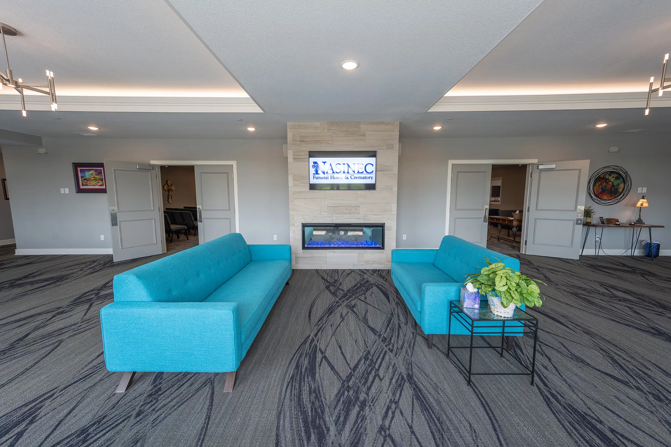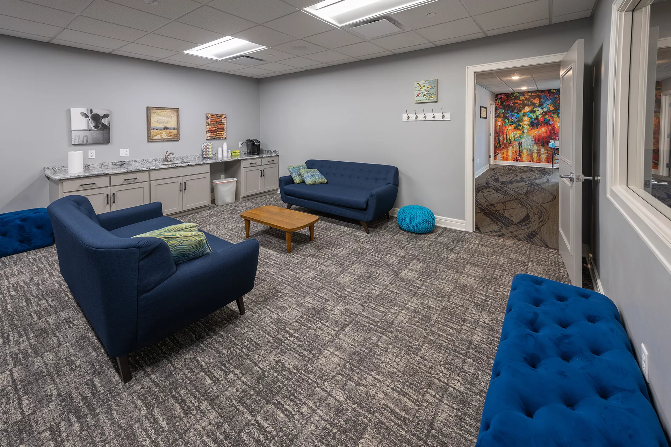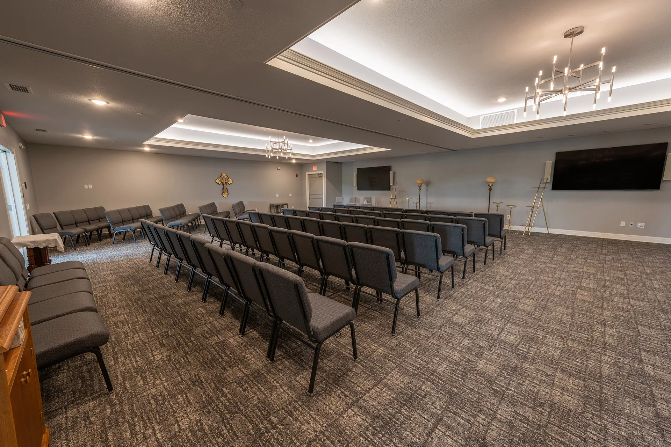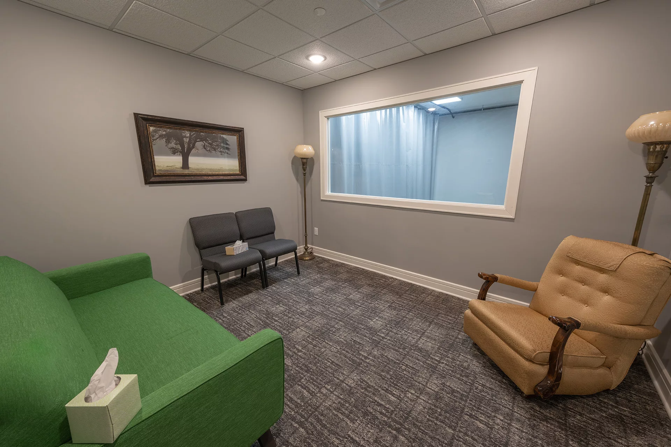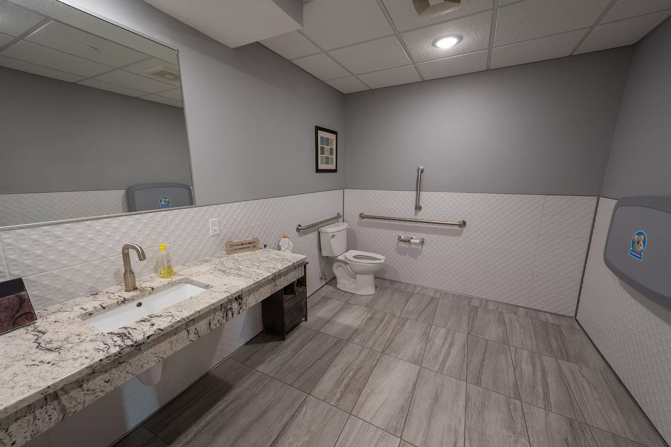Nasinec Funeral Home and Creamatory
Wells, MN
Sue and Nathan Nasinec owned and operated the Bruss-Heitner funeral home in rural Wells, MN. They operated out of an older building that once was a residential home, but had incorporated a new chapel over the years. The facility, however, was not adequate in size or facilities to accommodate the needs of their current funeral home clients. The Nasinec’s hired the services of Miller Architects and Builders to help determine if an expansion was possibly for the property. It was quickly determined that an expansion would not be possible, and the costs to do what they could, would be nice a wise investment of money. The decision to build a new funeral home was therefore decided. The city of Wells had just created a new business park on the outskirts of the town and was offering incentives to potential businesses to be incorporated into the park. The Nasinec’s jumped at this opportunity and the new location of the funeral home was born. The new funeral Home was a one level, completely accessible building consisting of approximately 14,000 square feet. It feature two large spaces. One was a chapel to handle a minimum of a 150 person chapel service within the facility, but also had a sound rated folding wall that could divide the space in two to handle two visitations at one time. The other large space within the new facility was a banquet room that also could house 150 people for a funeral luncheon function. This new banquet could also be used for a variety of different uses but offering it to the community and has hosted a variety of gatherings since its doors had opened. The banquet facility also boasts a beautiful outdoor patio area with a stone fireplace. This banquet room also has its own entrance from the outside to allow the space to be separated from the existing funeral home, if needed. The rest of the funeral home includes a beautiful spacious lobby that is highlighted by an attractive stone wall with vertical electric fireplace. The facility also houses a separate family room, arrangement room, merchandise room and business offices. The back of house areas in the building include a prep room, crematory with viewing room, a garage with car washing capabilities, and a body cooler. Attached to the bank area is a small 2 bedroom resident apartment for staff to live at the facility. The exterior of the building features a building design with stone and siding on its vertical services along with a shingled roof. It also has a drive under canopy at the main entrance to allow for protection during inclement weather. The new facility is a complete facility that offers all of the amenities that are offered in today’s funeral home industry. The new facility opened its doors in 2023 and families have been in awe as they enter the building for the first time.
Details:
Delivery Method:
