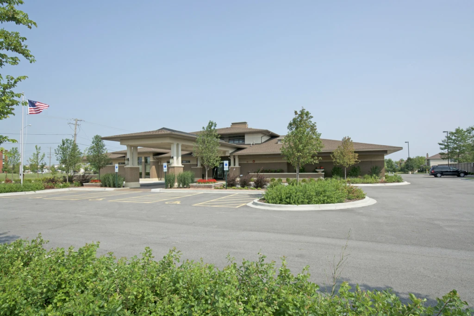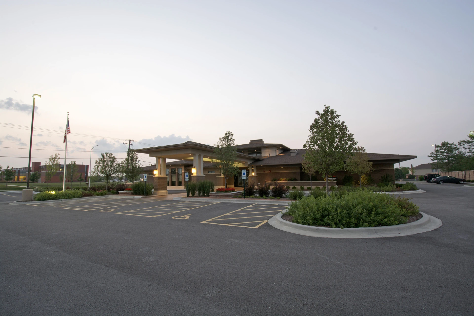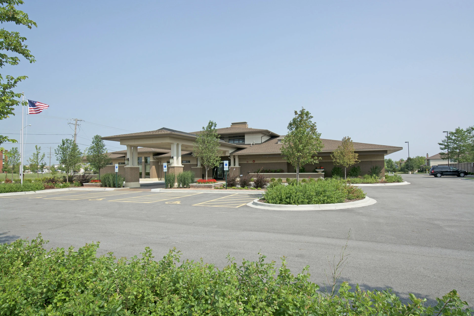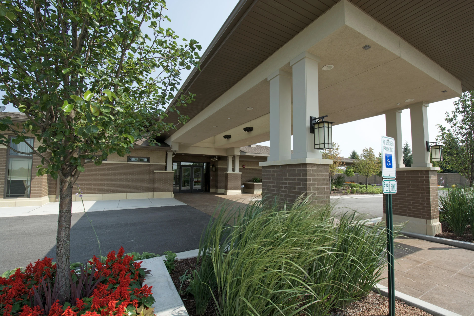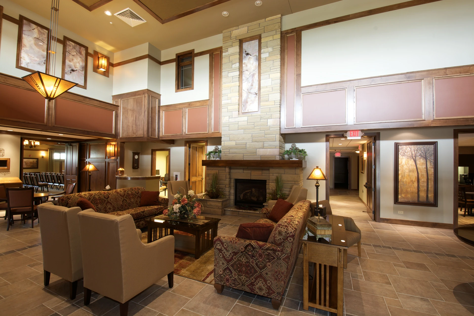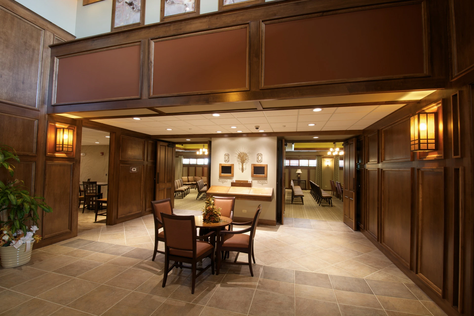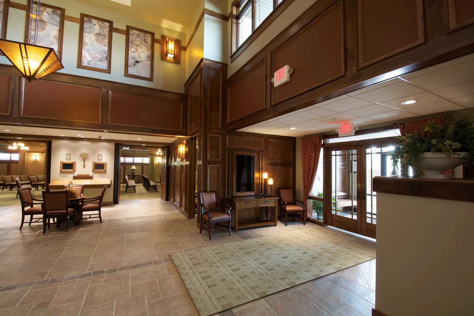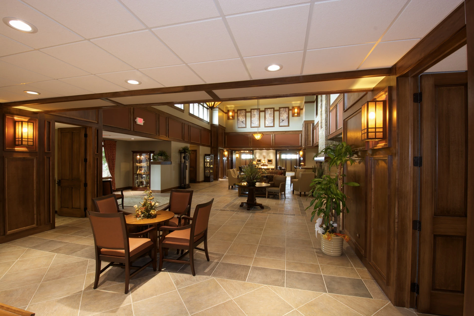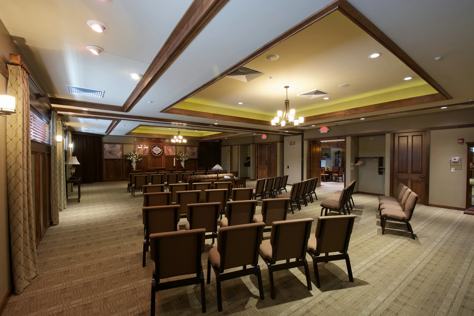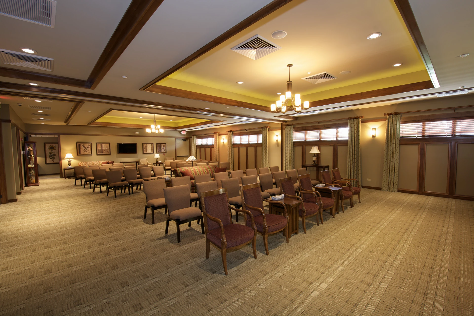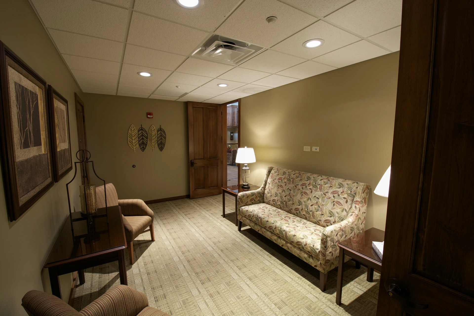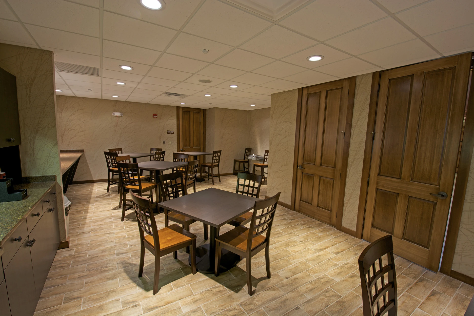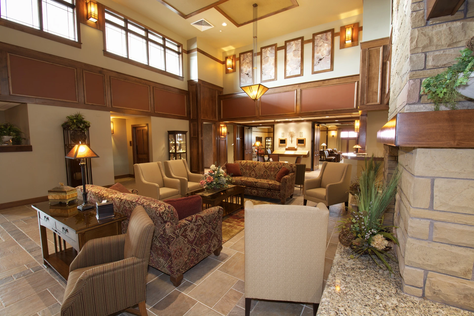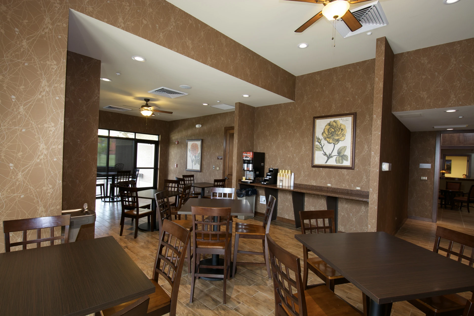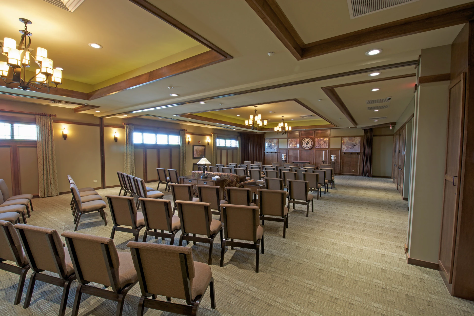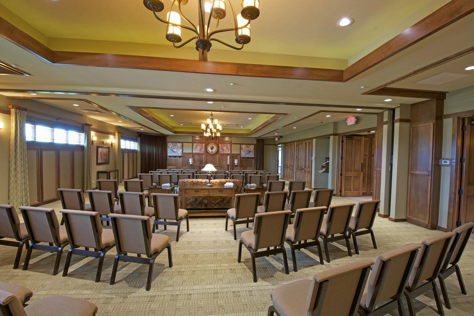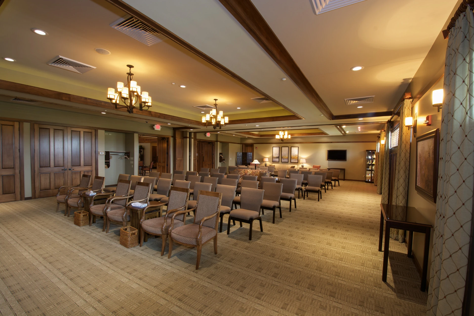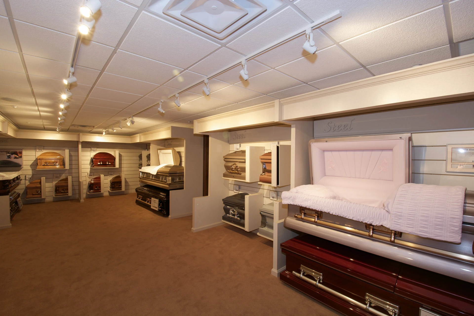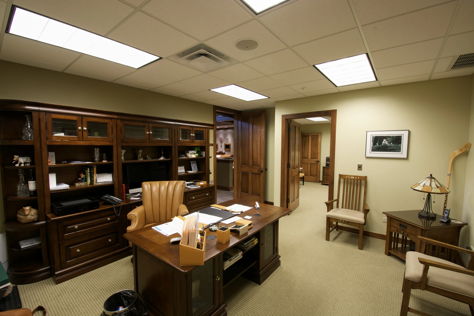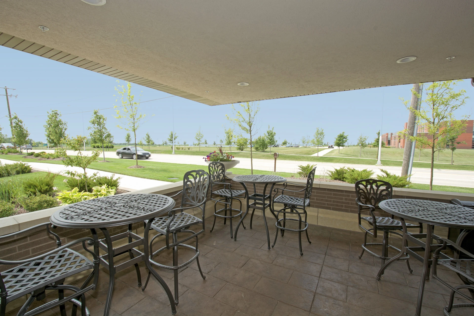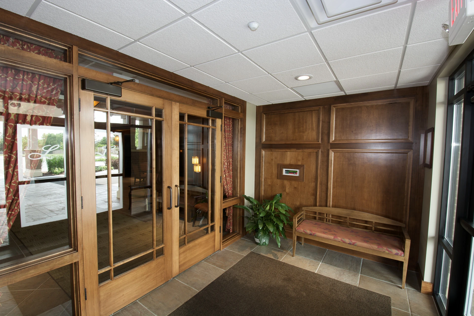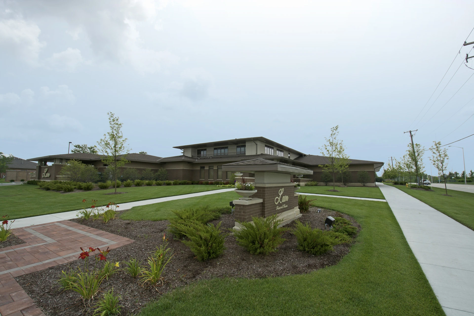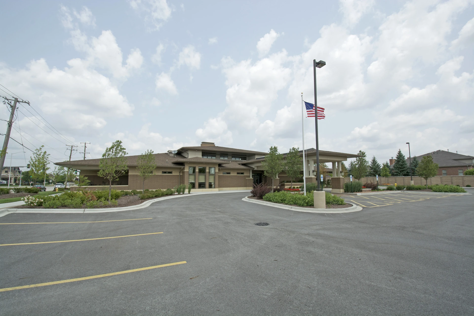Lawn Funeral Home
Tinley Park, IL
The new two-story, 16,382 square foot funeral home is beautifully designed in “Prairie School” architecture characterized by straight, horizontal lines and planes that evoke the image of flat, treeless plains in the American heartland. The first floor features 13,797 square feet, and the second floor has 2,585 square feet of residential living space. The focal point of the funeral home, as you enter the front doors, is a spacious lobby with a gorgeous stone fireplace and twenty foot ceilings with clerestory windows. The lobby also has stunning wood and back lite glass features. The “Prairie School” style is evident throughout the funeral home with an abundance of wood and glass. Visitations can be held in one of two chapels that seat 200 plus each, and are also dividable for additional visitations. There are two family lounges, a merchandising display room, outdoor patio, and work and business office with reception desk. The new funeral home sits on a 2.76-acre site with 95 parking stalls and has room for future expansion.
Details: 16,382 s.f.
Delivery Method: Design/Build
