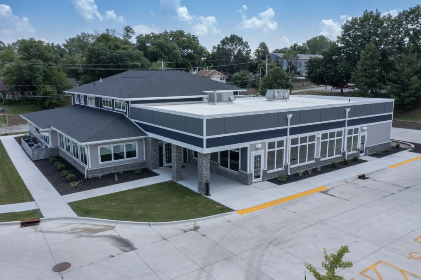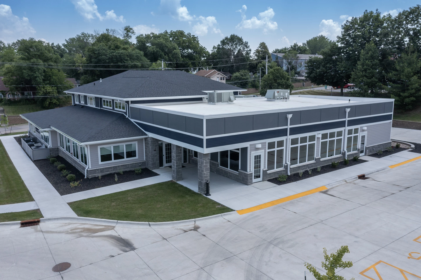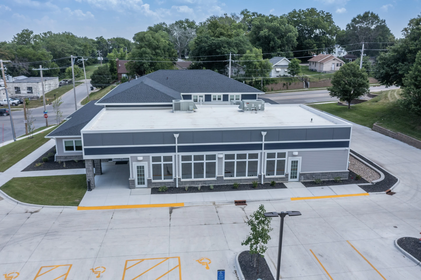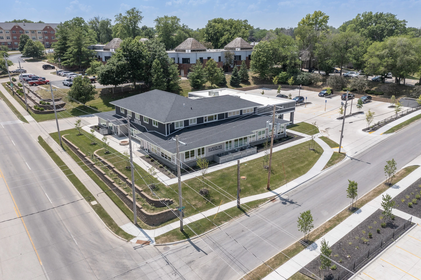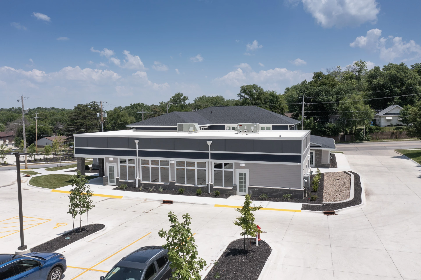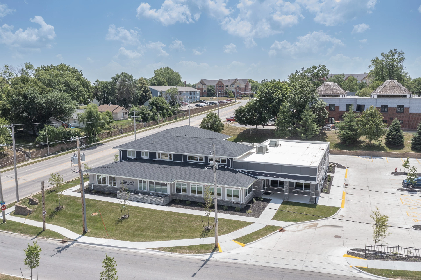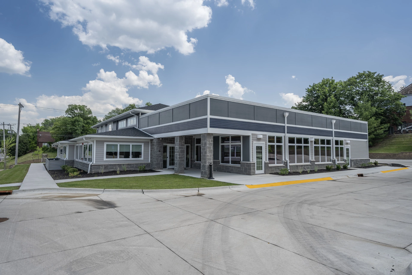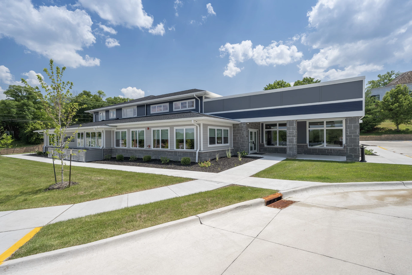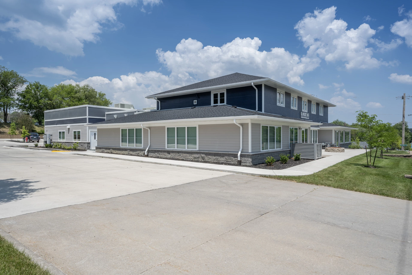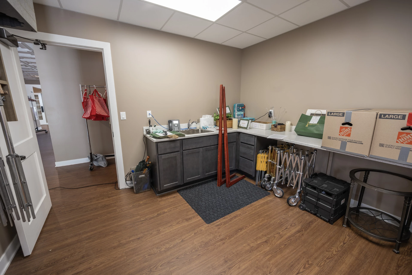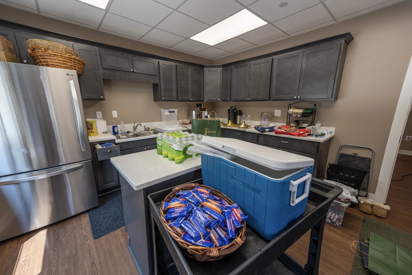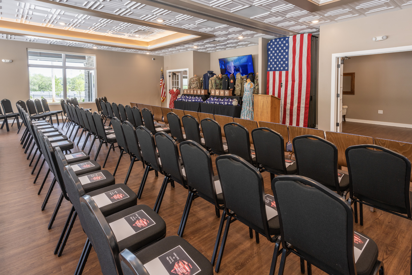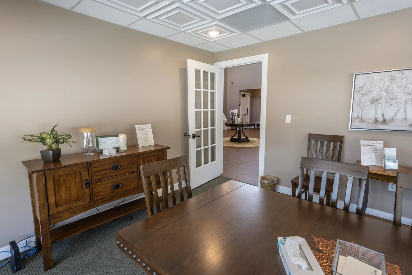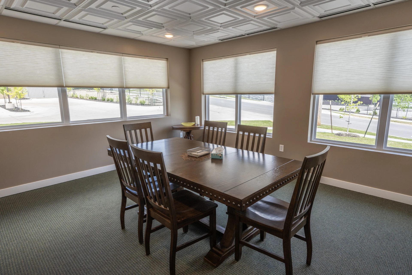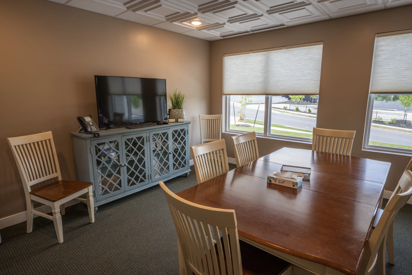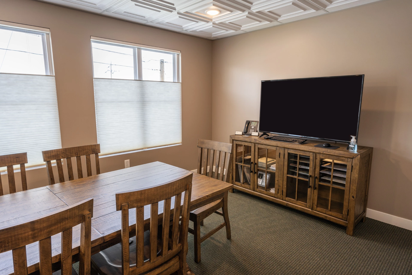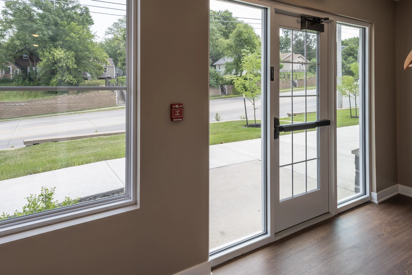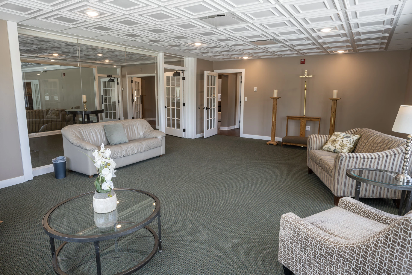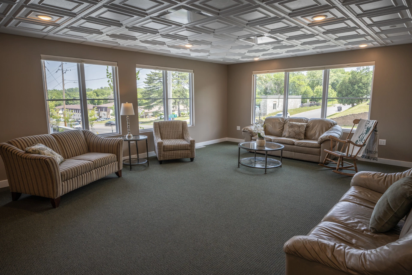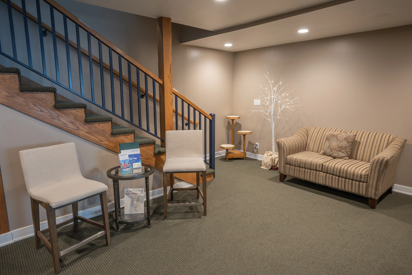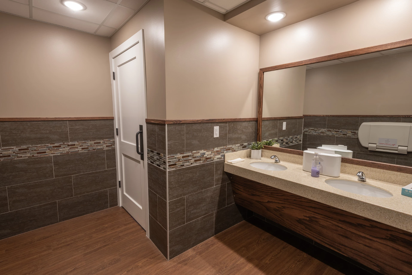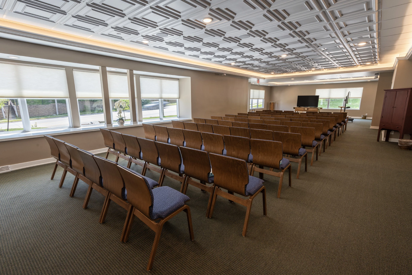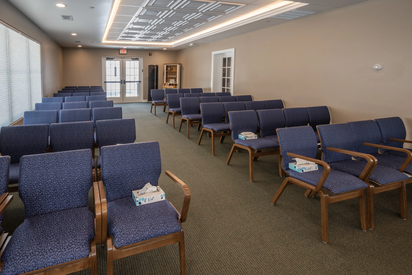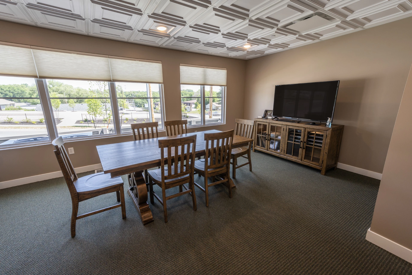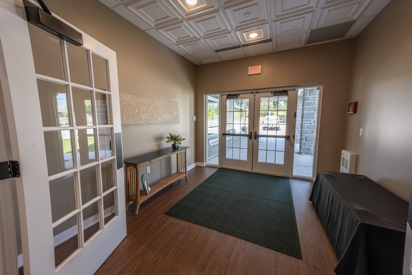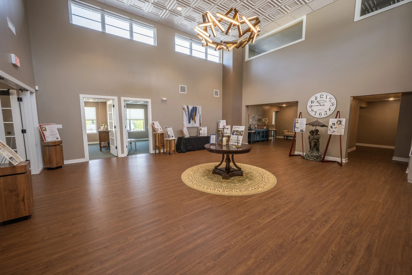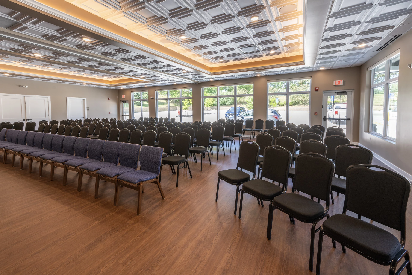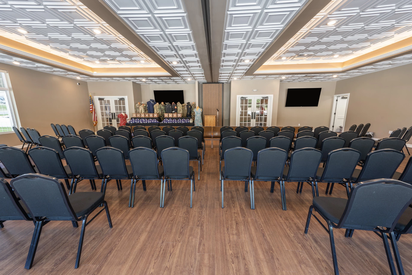Hamiltion’s Funeral Home
Des Moines, IA
The highlight of the project is a new 120 seat banquet facility to house funeral luncheons within the funeral home. The project consisted of an addition of 4,607 square feet. Included in the addition is the aforementioned banquet facility, plus additional amenities such as: 2 new arrangement rooms, new public restrooms; a catering kitchen, new main entrance; a new high ceiling lobby; a new flower delivery room; and storage. As part of the project an extensive renovation of the inside and outside of the building was designed. The renovations to the exterior include all new windows, doors, maintenance free siding and new roofing. The exterior will look like a completely new facility upon its completion. Also part of the exterior work was to update and rework the existing parking lot on the funeral home site, plus add an additional parking lot across the street to provide the proper number of stalls to adequately serve the facility. The renovations to the interior included redecorating the existing chapel space plus adding an additional arrangement room and providing a new viewing room. Upon completion of the project, the main level will total approximately 9,500 square feet and be a state of the art facility to serve the families In Des Moines for years to come. The project is schedule to be completed in the spring of 2022.
