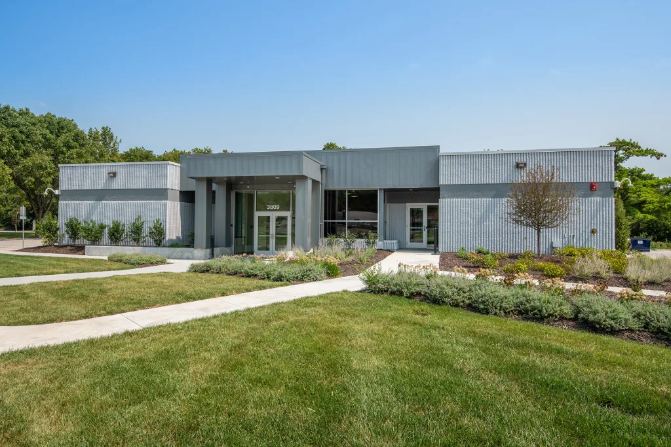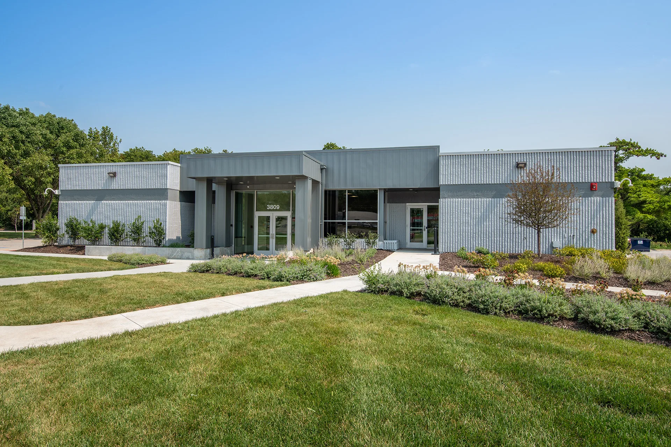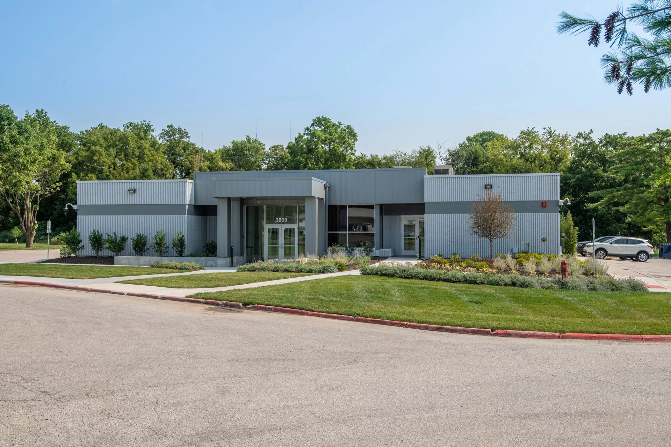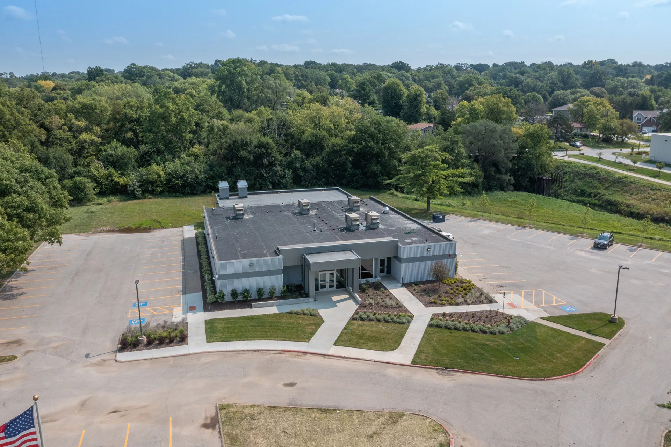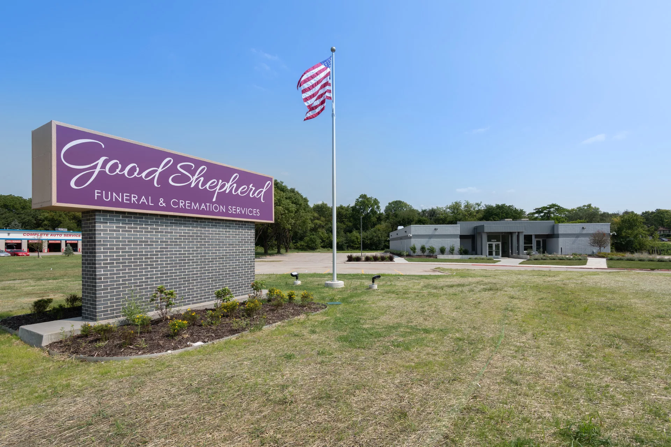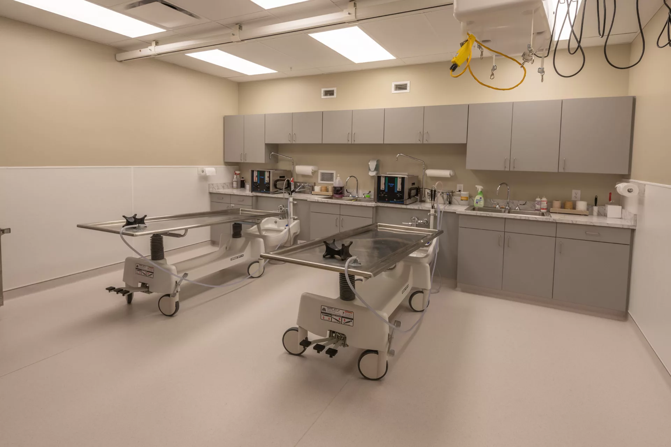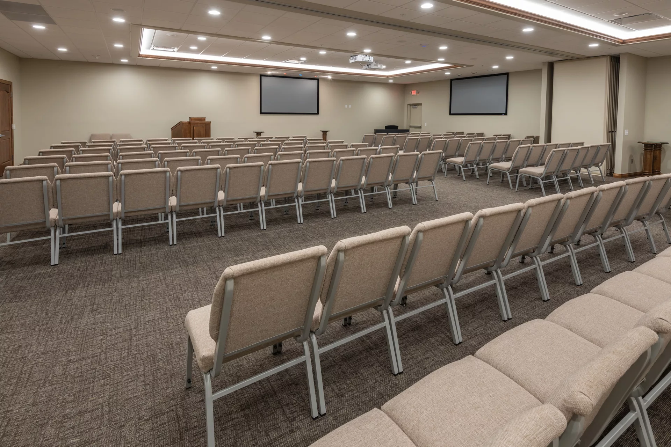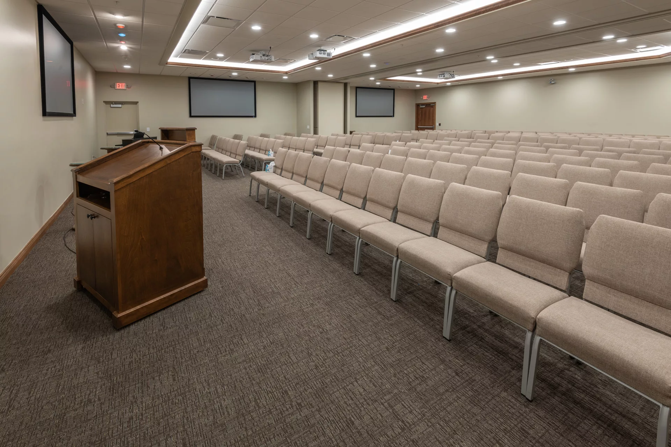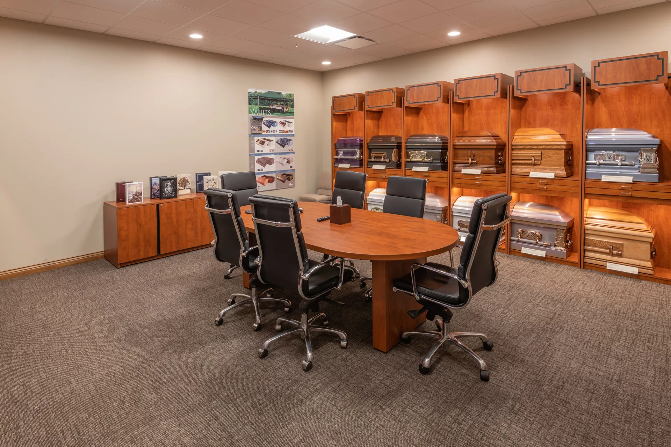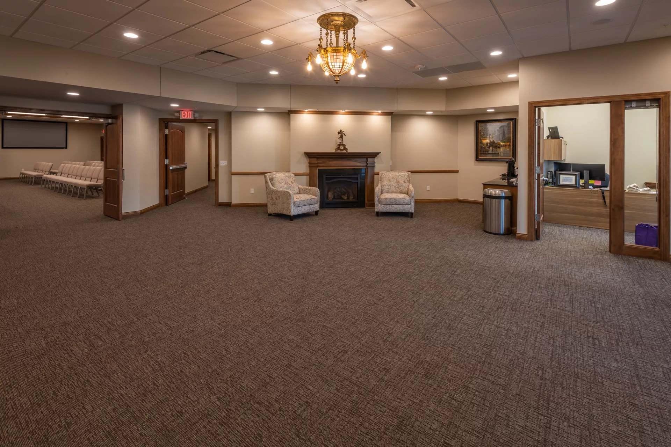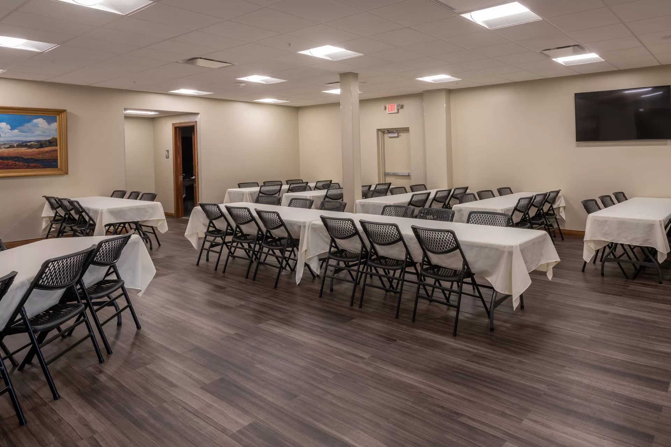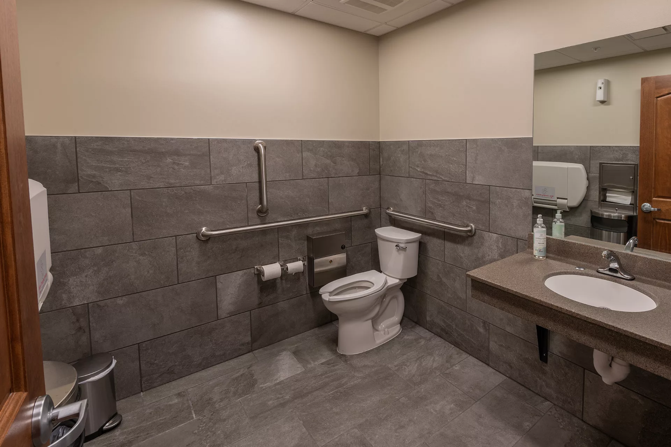Good Shepherd Funeral Home
Omaha, NE
After a fire tore through their historic funeral home in 2020, Good Shepherd Funeral Home purchased an existing building to convert into their new funeral home. This funeral home is their second location in Omaha, NE.
The conversion of this existing 7,400 square foot building also included a 1,472 square foot addition. Exterior renovations included a new entrance and paint. Features include a spacious lobby with a gas fireplace, a chapel that seats 160 with a sound-rated folding wall for a second chapel, and a large arrangement room with merchandise displayed. Other features include a multi-purpose room to serve as a second arrangement room or viewing room and an updated public restroom. A 70-person reception center with a serving area and separate bathrooms complete the renovation. The addition includes a two-vehicle garage and two crematories.
Details: 7,400 sf. Existing Building Conversion; 1,472 sf. Addition.
- Spacious lobby with gas fireplace
- 160 Person Chapel that can be Divided
- Reception Center that Seats 70
- Serving Kitchen
- Arrangement Room with Merchandise Display
Delivery Method: Design/Build
- Multi-Purpose Room can be used for Arrangements, Viewing or Small Private Family Serivce
- Two Crematories
- Two-Station Prep Room
- Two Vehicle Garage Addition
