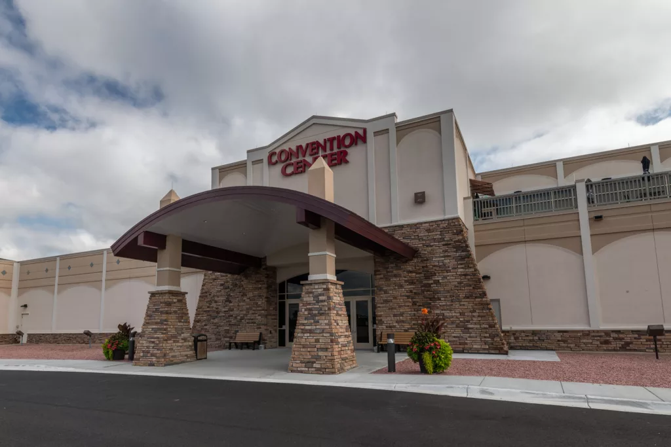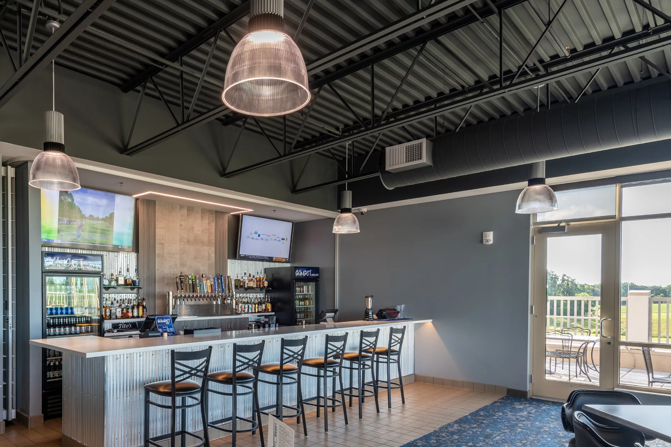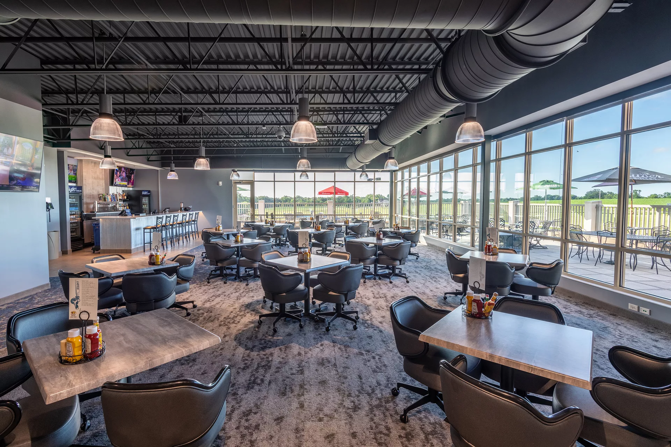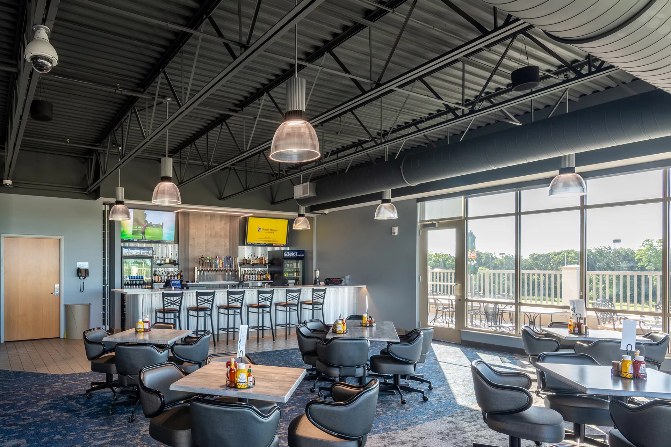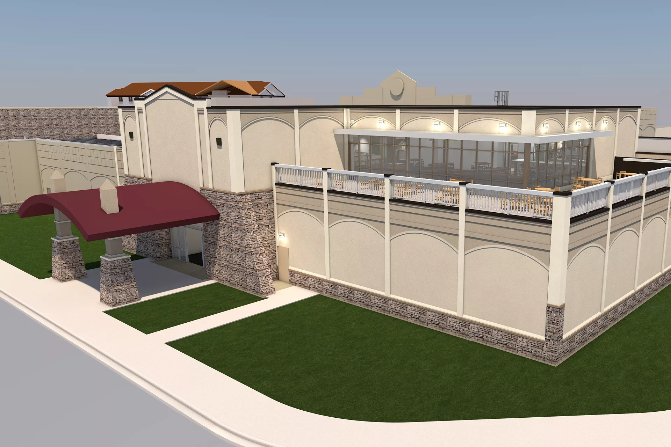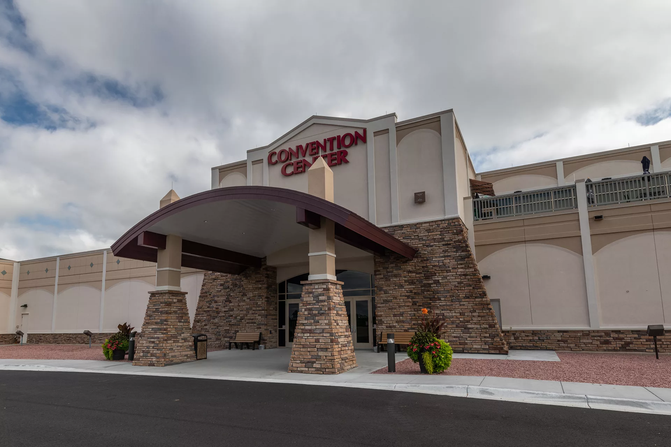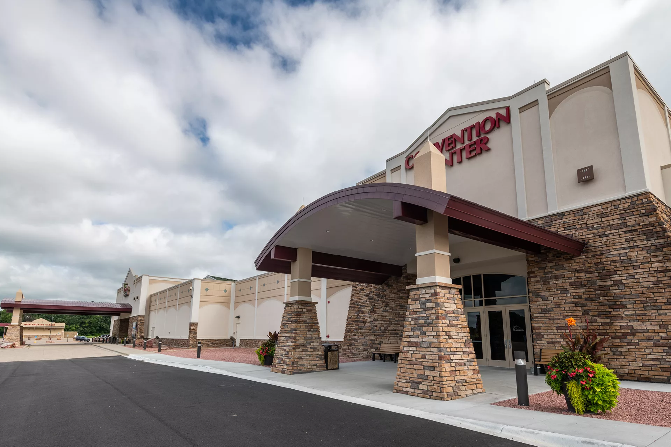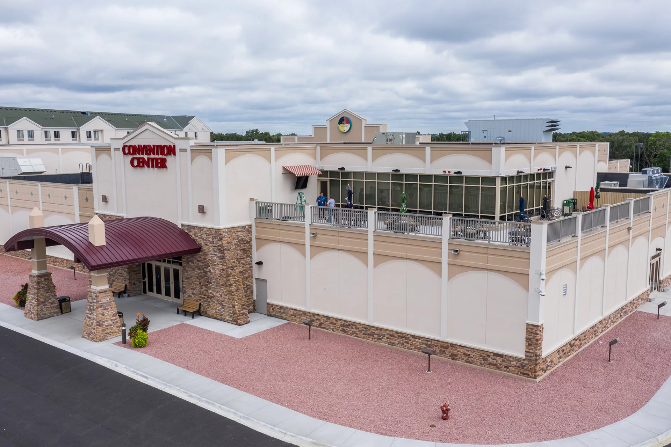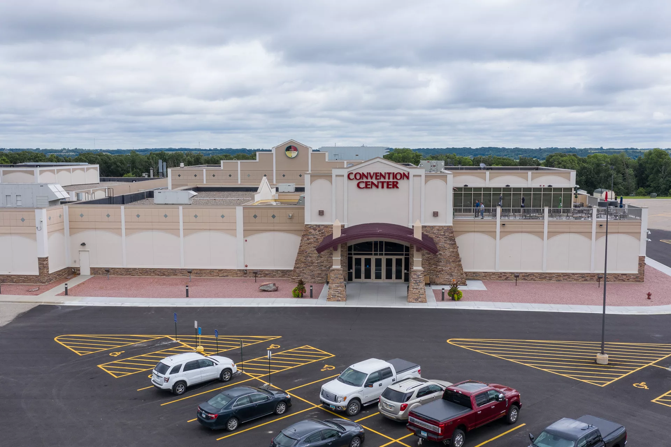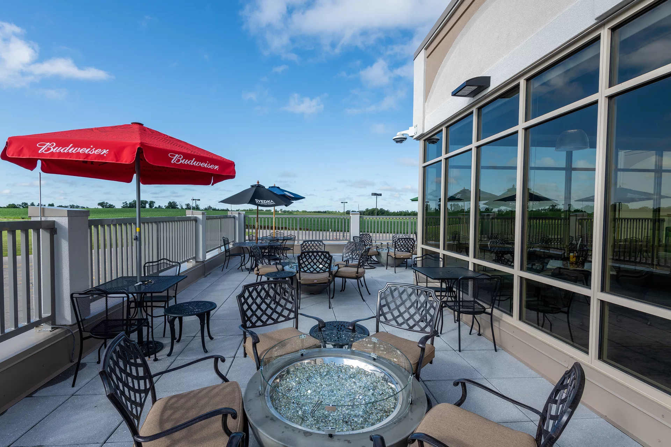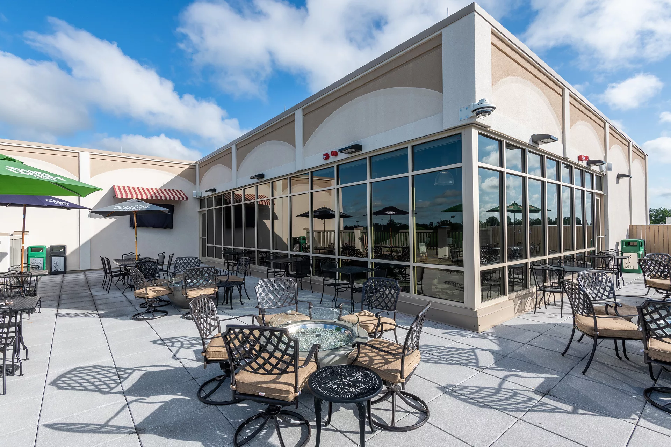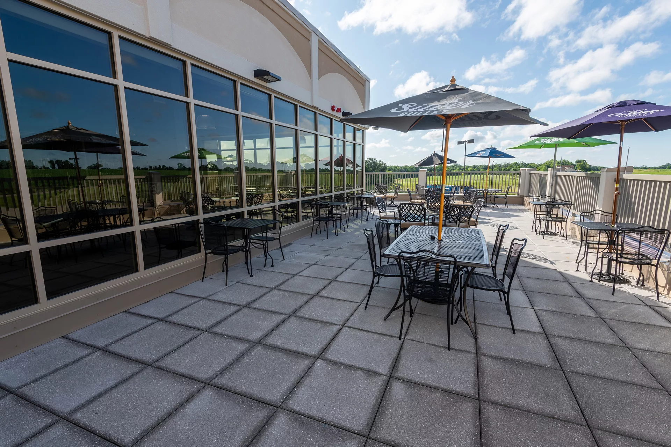PRAIRIE’S EDGE CASINO EAST GAMING EXPANSION
Granite Falls, MN
The expansion is the largest self-contained non-smoking gaming area with its own HVAC system in Minnesota. Miller worked with Prairie’s Edge Casino to design and construct the new non-smoking gaming addition to be cohesive in style with the rest of the facility.
Details: 18,500 sf. non-smoking gaming expansion
- New banquet kitchen with walk-in cooler/freezer
- The new main floor is home to the new Prairie Tap House & Café and a stage for live entertainment
Delivery Method: Design/Build
- Food counter with mini kitchen/prep area
- New Sunset Lounge and Patio on the second floor features a large outdoor rooftop patio
