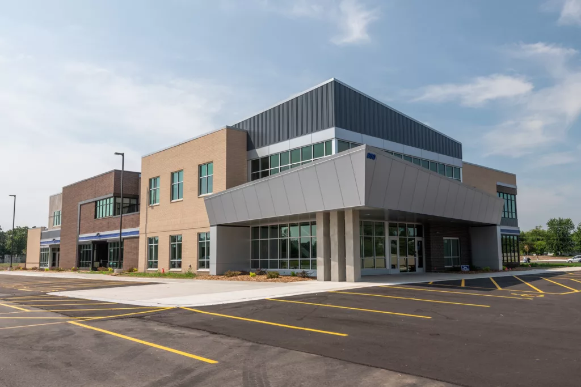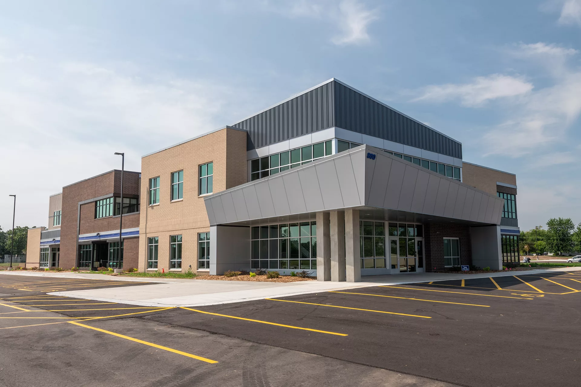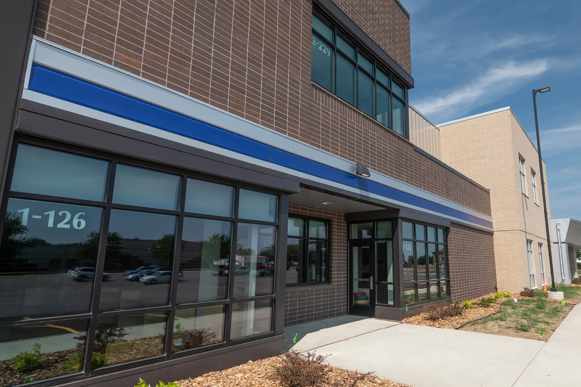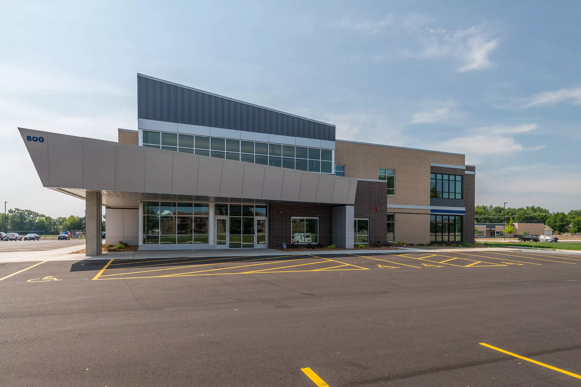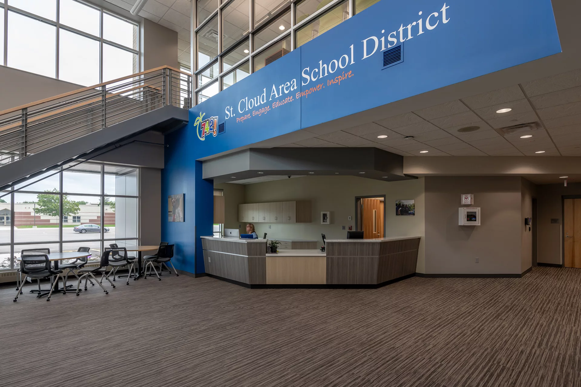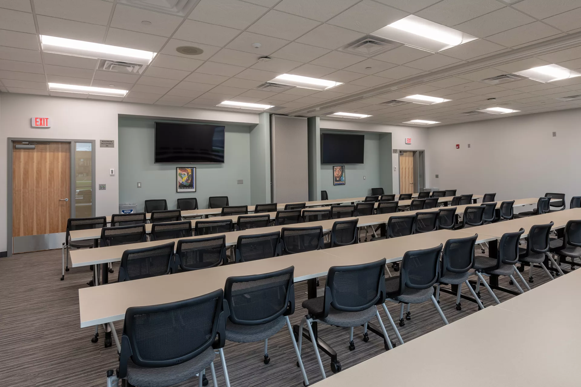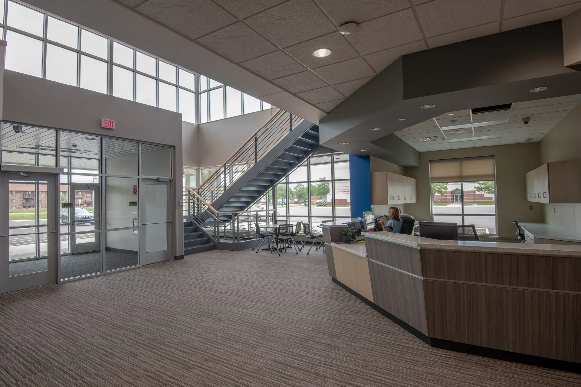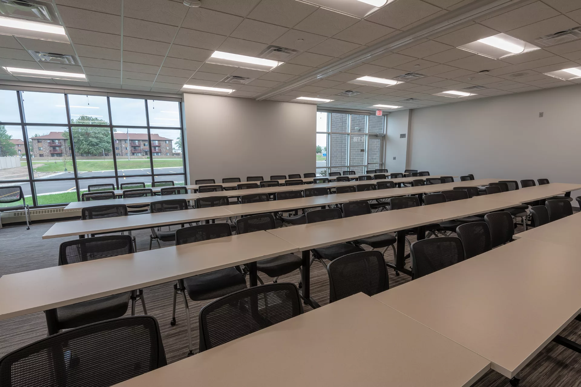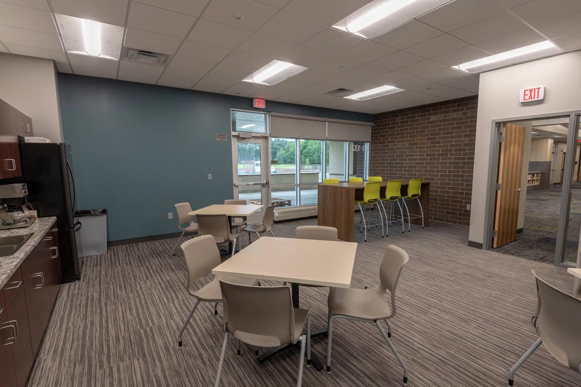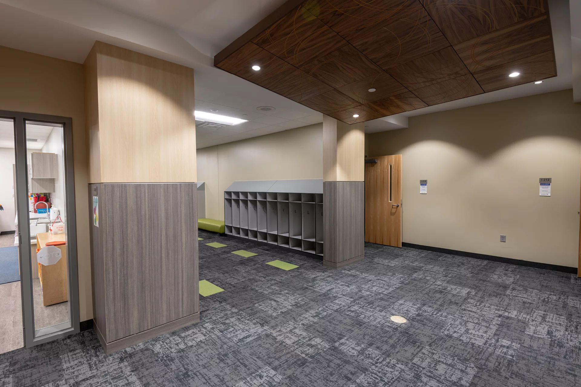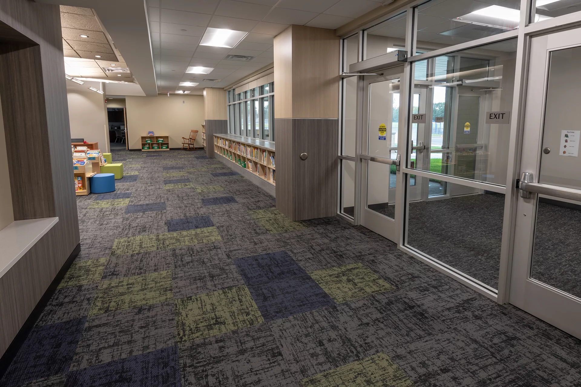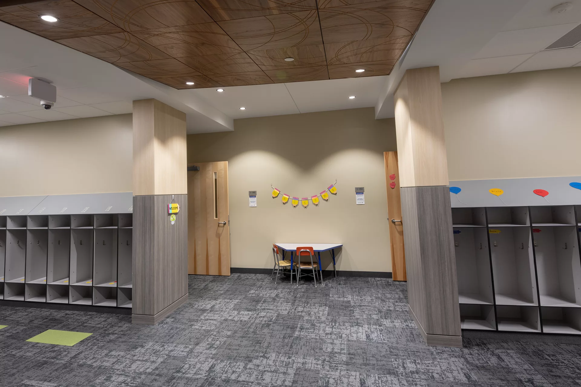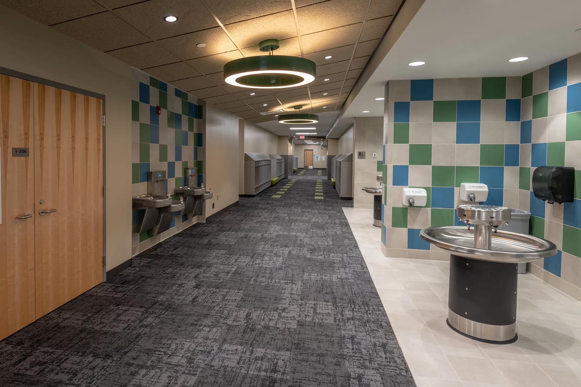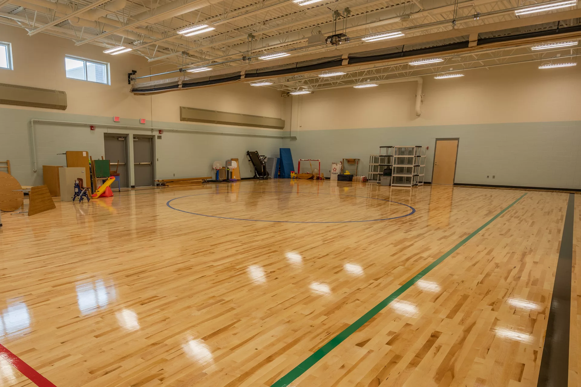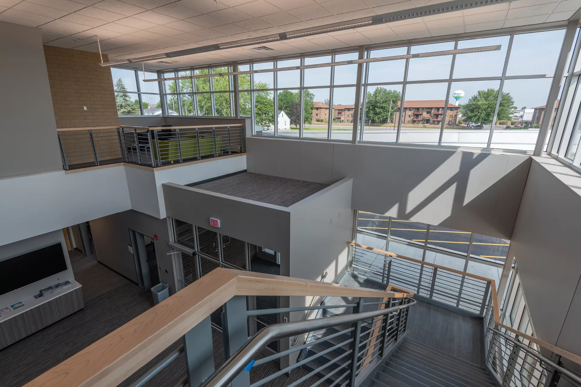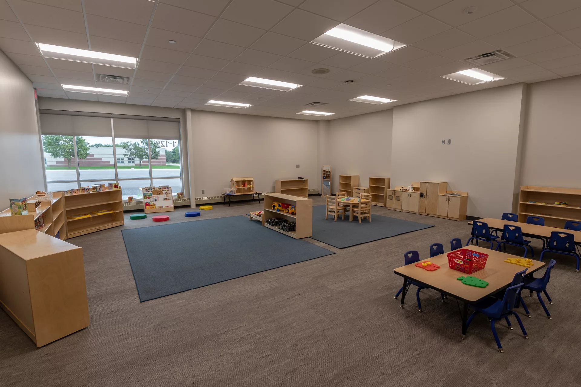Quarryview Education Center
Waite Park, MN
Miller provided architectural design services for the new 72,120 square foot Quarryview Education Center. The district has been looking for a permanent home for early childhood and community education since 2014, when a lightning strike caused a fire that burned down the Roosevelt Early Childhood Center.
The building will provide space on the first floor for the district’s Early Childhood Programs which include Early Childhood Special Education Services for children from birth to age 5, Early Childhood Family Education (ECFE), Family Literacy and Preschool Programming for children ages 3 to 5 years. The second floor will provide spaces for the district’s Community Education and Adult Basic Education Programs. Both groups of programs will share common meeting areas and training rooms on the first floor. The building exterior is comprised of two different utility brick blends, prefinished metal wall panel siding, glazing to allow view and natural daylighting for the users. The building contains (13) early childhood classrooms, (3) early childhood parent education classrooms, and (8) community/adult basic education classrooms. It will also provide a sensory classroom, a dividable large motor classroom, and an exterior patio for educational purposes and staff breaks. Completion scheduled for summer of 2018.
