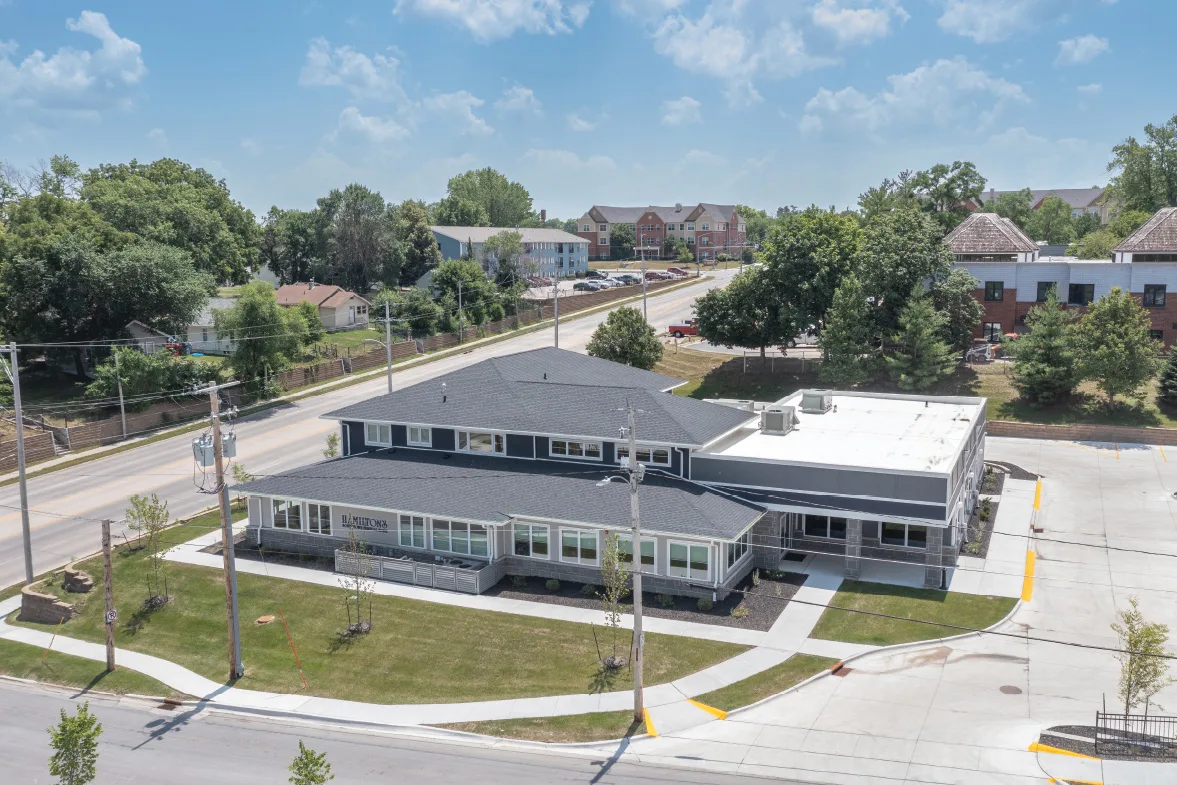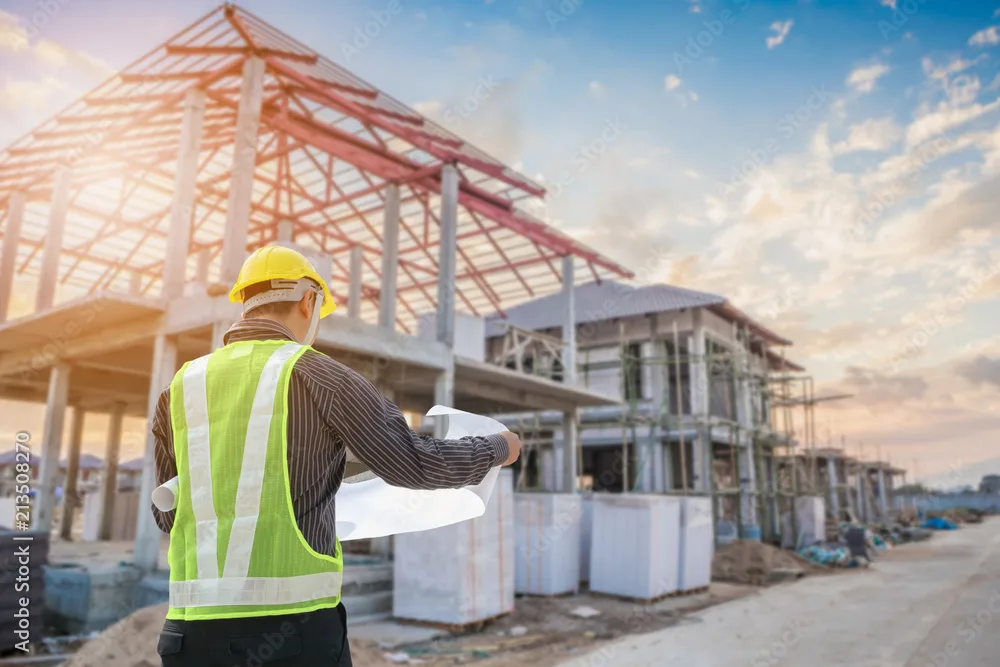Design &
Architecture Services
Miller Architects & Builders is dedicated to excellence for our customers. We offer each client exceptional architectural design services to meet their unique needs.
Through close collaboration, our experienced team fuses their individual skills to develop the proper foundation for your project creatively. We take as much time as necessary to thoroughly understand your vision and are highly skilled at delivering a truly full-service experience, customized to your individualized needs.
Miller’s broad range of architectural services includes cutting-edge architectural design, detail-oriented planning services, and innovative interior design that reflects your vision, style, and brand. Contact us today to discuss your project ideas!
Why Choose Miller A&B for Architectural Design & Construction Management?
Everything from the initial design phase to construction is handled by one entity, meaning there is only one contract involved. This makes for one unified flow of work from the initial concept through project completion.
With any design-build project, Miller Architects & Builders holds all responsibility for every aspect of a build, from estimations, architectural designs, pre-construction, subcontracting, construction, and post-construction.

Architectural Design Services
1. Initial Discussions
Miller Architects & Builders will sit down with you (the client) to learn more about your building’s design and functionality needs. We will also show you our portfolios of past projects as examples of what Miller Architects & Builders can create for you.
2. Site Planning and Information Gathering
After our initial meeting, we will visit your future facilities site and visit with your hired surveyor to make assessments pertaining to the building’s location, measurements, sustainability needs, etc. We will also gather all necessary documentation you may have, including applicable records, building code requirements, pre-permits, and more.
3. Visioning and Preliminary Design
This step is where we conduct the initial pre-planning for your building, including ideas for various building components and sustainability options. This phase is where our architects will develop rough sketches of their visions for the building’s exterior. This includes structure design, entrances, window placements, etc.
4. Schematic Design and Development
As final decisions are made, the architects involved in the project will develop the schematic designs into permitted documents. All drawings are more refined in this step, in regard to details including measurements, materials, and methods. Window and door openings become further defined, as well. Following this step, all information from other contracted consultants, such as structural, mechanical, electrical, and plumbing engineers, will be incorporated into the model.
5. Construction
After all necessary permits have been collected, the construction manager will then determine when to start the construction process. Throughout this process, the architect will remain available to the construction manager and other contracted entities for two reasons. One: to provide insight and ensure they are following schematic designs. Two: if any engineered systems do not line up perfectly with the designs, the architect will need to be able to make adjustments to the design in BIM software.
Smarter Design Equals Smarter Construction
From the beginning, Miller Architects & Builders will take time listening to our clients’ needs and prioritize our strategic design principles to match those needs. Throughout our design process, we will adhere to our clients’ budgets and schedule parameters to provide optimal building solutions. The goal for our architects is to create functional spaces within beautiful aesthetic environments.
Miller Architects & Builders utilizes Building Information Modeling (BIM) to provide a digitized 3D model of the building that all contractors will be able to access. This allows for a more seamless process because not only will our architects input their design schemes into the software, but various contractors involved in the project will also be able to integrate their systems and designs into the same building concept. This will make for a more timely and cost-effective solution both for the architects and contractors, but also the building owner.
Contact Miller A&B for Exceptional Design Every Time
With Miller Architects & Builders, design isn’t just art; it’s a blend of strategic planning, problem solving, and a greater vision. It’s where form and function come together as one to create a building or facility that meets the needs of any business. To learn more about our architectural design services or our combined design-build services, contact us at 320-251-4109 today.
