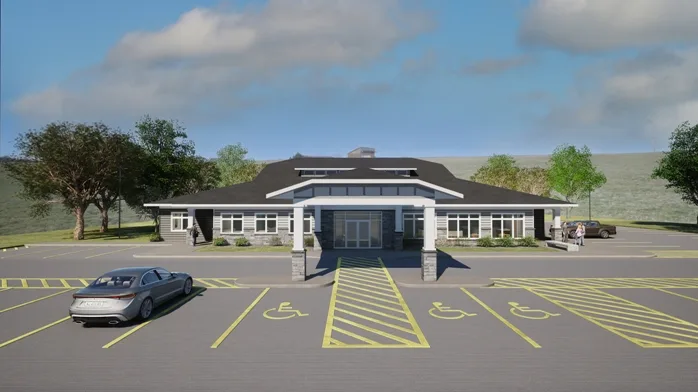Albion, NE: Construction is underway in Albion, NE, on a new 10,126-square-foot funeral home.
The Levander Funeral Home in Albion originated in 1956 when Melvin Levander purchased the Herse Funeral Home and Furniture store. Melvin’s son Ron became involved in the business after graduating from Mortuary School in 1977. The 3rd generation of Levanders’, Tony, became involved in the company in 2006; today, he is the sole owner of Levander Funeral Home. Before any decisions were made, an analysis was performed of the existing facility to determine if adding on, and remodeling would meet their needs; ultimately, Tony decided that a new building at a new location in the community would be best for the long-term success of the family business. Their existing facility was old, had many steps, and needed more space to properly care for the families they serve.
The new funeral home is a 10,126 square feet, slab-on-grade, one-level, wood-frame building on 3.7 acres on the south end of town. Features include a beautiful, spacious lobby with large windows for natural light. A new chapel that seats approximately 175 – 200 people is situated in the center of the building. The chapel can accommodate a service of that size and can also be utilized as a visitation room. A sound-rated folding wall can divide the room into two equal spaces, accommodating two visitations in the facility at one time. Other features include a private family lounge for families to gather during visitations, an arrangement room for working out all of the details with a family for each funeral, merchandise showroom with caskets, urns, vaults, and memorial items. The remaining facility contains non-public spaces such as work offices, employee break room, shower, body preparation area, and vehicle storage space. The facility’s exterior has a full drive-under canopy at the main entrance and a 71-car parking lot. There is also an exterior patio for families to enjoy as well. The new facility will be a drastic change from the old facility, and the Levander family is excited to have a building that will more adequately serve the families of the Albion area for many years to come!
Miller Architects & Builders is proud to partner with Tony Levander on his new facility, from architectural design services through construction.
Miller Architects & Builders, LLC, St. Cloud, MN, is a full-service architectural and construction firm providing design/build, architectural design, pre-construction, construction, and construction management services for commercial projects in the upper Midwest. More information about the firm can be found at www.millerab.com.
