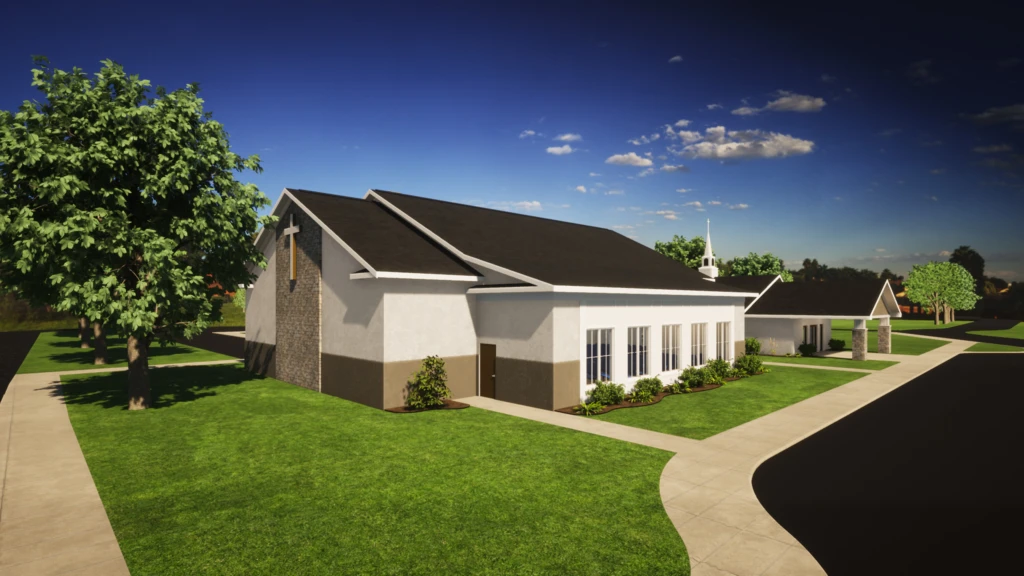St. Francis, MN — Miller Architects & Builders has started construction for the addition of the First Baptist Church. After outgrowing the existing space, the decision was made to build an addition to house a new auditorium to meet the growing congregations and the students of St. Francis School’s needs.
“We are honored to work with the First Baptist Church congregation to build the perfect space for their members,” said Dave TeBrake, Executive Vice President of Miller Architects & Builders. “With our long history of expertise, building worship areas for different communities, we understand what the congregation needs to make this a space they will love for years to come.”
An additional 6,800 square feet will be added to the church when complete, including a new 400 plus seat auditorium with a stage for performers and speakers and baptisms. To add natural light to the space, large windows will be abundant, along with a state-of-the-art sound and video system with controls that will be housed in the back of the auditorium that will also serve as extra seating for large events, seating another 50-75 people. With the addition of the new auditorium, the current one will be remodeled to serve as a coffee bar area with the addition of new restrooms, creating a space that will be used for smaller gatherings, luncheons, and meetings; the St. Francis school that is attached will also have access to this area.
Miller Architects & Builders, LLC, St. Cloud, MN, the nation’s premier worship specialist, is a full-service architectural and construction firm providing design/build, architectural design, pre-construction, construction, and construction management services for commercial projects in the upper Midwest. More information about the firm can be found at www.millerab.com.
