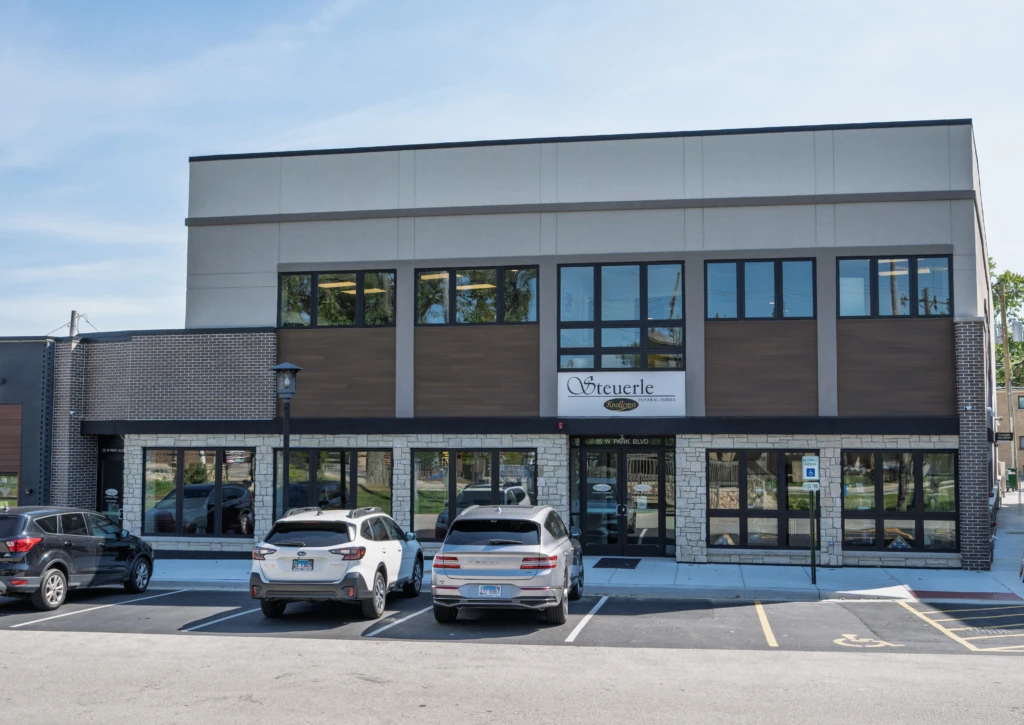Villa Park, IL — Miller Architects & Builders is proud to announce the completion of the Knollcrest Funeral Home Steuerle. This build will create much-needed space after the original building, built in 1952, was found to be unsafe, with many issues making it hard to update the existing structure.
“The beauty of this building will bring so much comfort and peace to so many,” said Dave TeBrake, Vice President of Miller Architects & Builders. “Every decision on this building was very intentional to bring comfort and healing. We are honored to contribute our funeral home expertise to the Knollcrest Funeral Home Steuerle.”
The Knollcrest Funeral Home Steuerle features a modern two-story design encompassing 14,270 square feet. Key features include a grand two-story lobby with a beautiful stairway and an elevator for easy access to both levels. The first floor has a divisible chapel that can accommodate two simultaneous visits and seats 175 people. A family lounge with warm natural light, a gas fireplace, and a retail space for commemorative products is on the first floor. Essential elements include a floral delivery room, a staging area for refreshments, public restrooms, and a two-stall garage. The second-floor houses employee offices, spaces for arrangement, a casket display room, a preparation room, as well as an apartment for staff. On the outside, the building features an attractive blend of glass, stone, brick, and stucco, with some wood-look siding as an accent.
Miller Architects & Builders, LLC, St. Cloud, MN, the nation’s premier funeral home specialist, is a full-service architectural and construction firm providing design/build, architectural design, pre-construction, construction, and construction management services for commercial projects in the upper Midwest. More information about the firm can be found at www.millerab.com.
