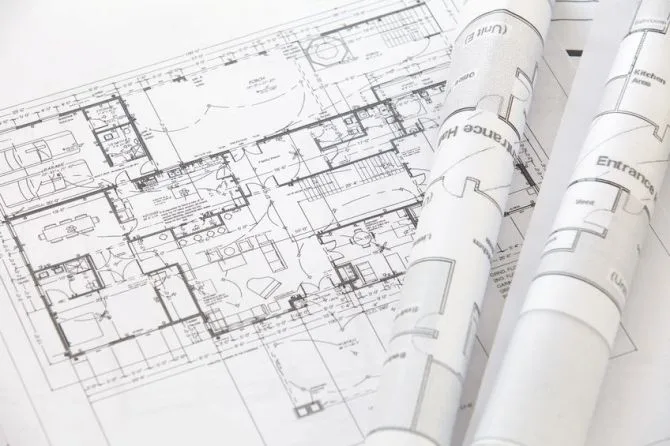Before your commercial contractor “breaks ground” on your site (begins official physical work), your architect has quite a bit to do! Architectural design is more often than not significantly finalized before ordering materials and hiring subcontractors. That means you’ll have a clear overview of the layout of your building, including site orientation, dimensions, interior and exterior spaces, and any other relevant information, making it easy for you to envision your company in the space.
It all starts with a smart building design and floor plan that reflects your business model. A well-thought-out floor plan increases efficiency and eliminates redundancy.
Miller Architects & Builders, your Saint Cloud commercial construction experts, has all the answers you’re searching for about floor plans.
All About Floor Plans
A floor plan is many things. First, it’s scaled. This means that the architect has worked out a mathematical formula to as accurately represent your build as they could, given that they’re restricted to a sheet of paper or a computer screen. Generally, 3D modeling is also used, but a floor plan in the most traditional sense of the word is 2D, or “flat.”
Secondly, it’s comprehensive. A floor plan doesn’t just show a building’s walls. Your architectural design services will also have clearly indicated:
● Doors
● Windows
● Furniture (sometimes)
● Stairs
● Entrances
● Labeled rooms
Because a floor plan is so detailed, it’s an integral part of the commercial construction process. It helps the architect make sure that all applicable safety codes are met and that the client will be completely satisfied with their build.
Finding the Right Floor Plan
What the ideal floor plan will look like differs depending on your clientele and employee combination and why you’ve invested in a new build in the first place.
It Caters to Both Customers and Workers
For example, an ideal healthcare facility will provide plenty of space for concerned families while also making accessing the necessary tools easy for the staff.
Catering to customer needs brings obvious benefits. If it’s easier to bring them or give them what they seek from you, said customers are bound to either spend more money or become loyal to your business. But keeping your staff in mind when it comes to your floor plan also has far-reaching effects that it pays—literally—to pay attention to.
Impractical logistics create stress. When your workers are constantly dashing from place to place to get supplies or can’t find a quiet area to work, of course they’re bound to feel a little ill-at-ease in the workspace—and that can have serious financial consequences. According to the University of Massachusetts Lowell, “Job stress is estimated to cost American companies more than $300 billion a year in health costs, absenteeism and poor performance.”
The right floor plan will actively be constructed to logistically make your staff’s jobs easier and cut down on the expense that is job stress, leaving you with a more productive and present team.
It Addresses Your Old Build’s Failures
If, say, your employees were constantly clambering all over one another to get work done, your new floor plan should offer plenty of wide-open workspaces, or at least make better use of the space it has available. This is why many architects factor furniture into their floor plans, as it helps both them and the client better visualize how a space will function.
It Is Conscientious
All custom builds are conscientious to a degree. They’re made specifically for you, after all! But to truly serve your business well, this conscientiousness must extend to each room, each architectural design choice, each piece of furniture. Wasted space is a waste of money, and each part of the design must actively reflect both your brand and what you need out of the build from a functional standpoint. Without either of these, you’re paying for something that might work for your business where you should be paying for certainty.
The best way to make sure your build fits your company like a glove: communication. We’ve actually written an entire blog on the subject; it’s that important to a project’s success! For now, though, know that quite a few people come together to make your build happen, and they all operate at their best if you communicate what you want.
Build Your Dream Floor Plan With Miller A&B
We’re a Saint Cloud commercial construction and architectural design company with more than a century doing what we do best. Give us a call today at 320-251-4109 to schedule a consultation!
