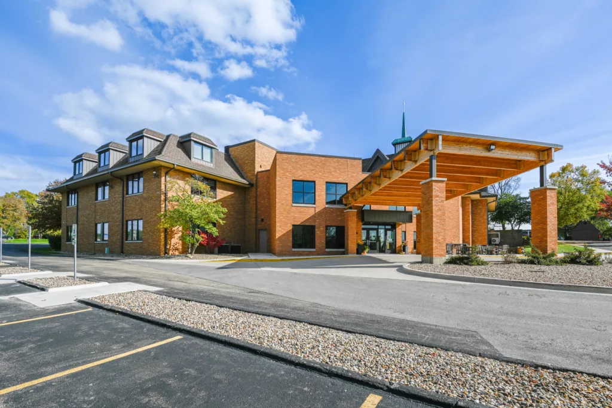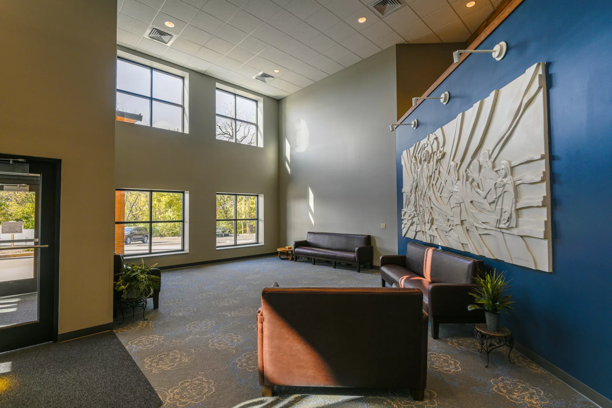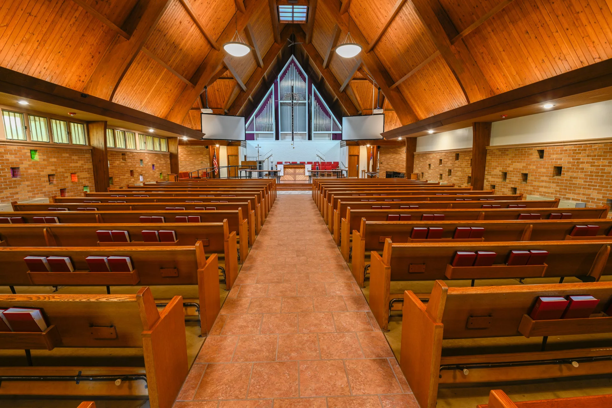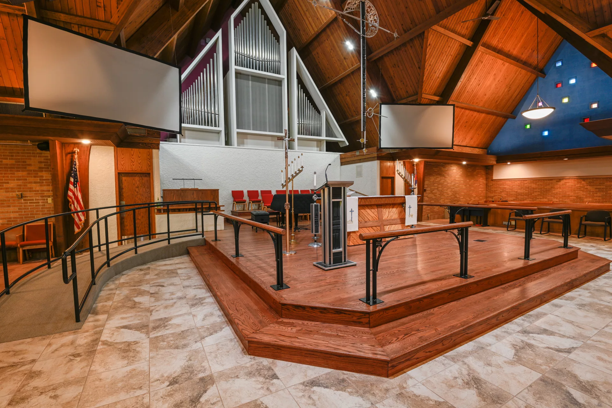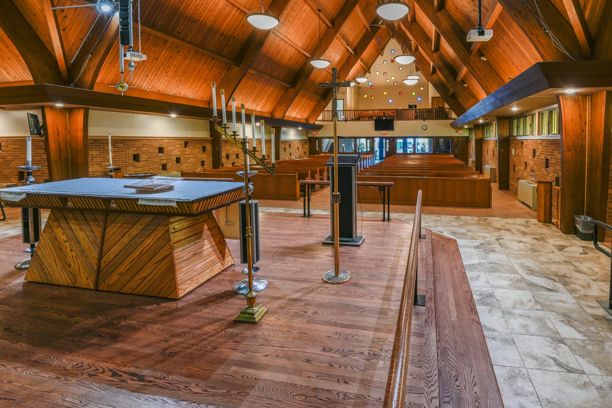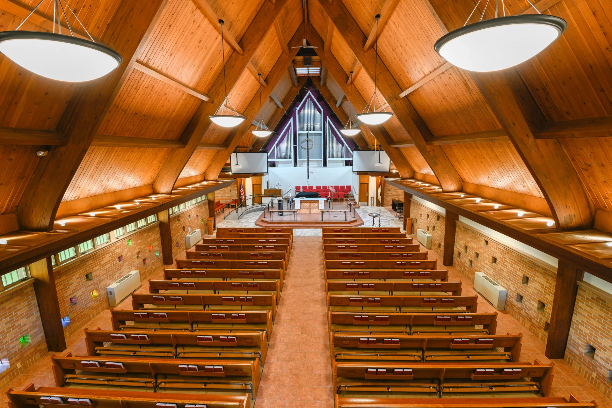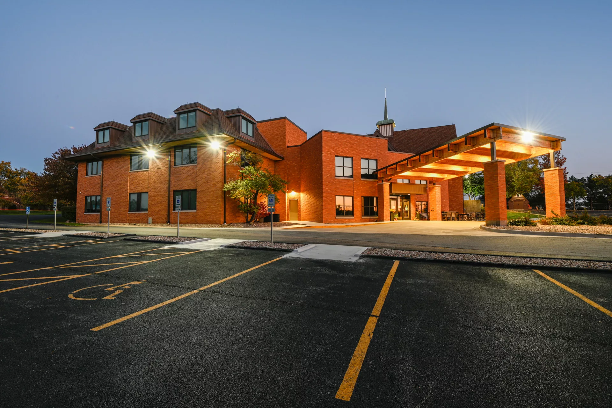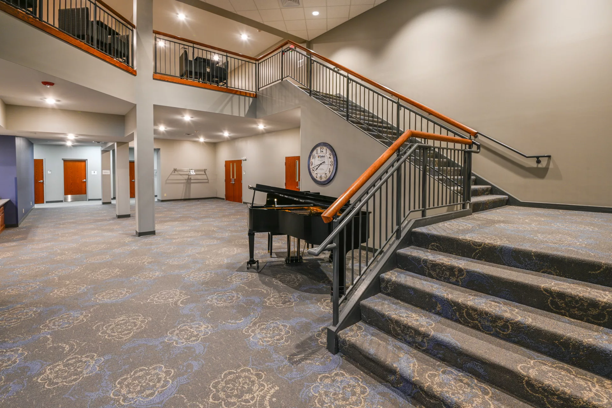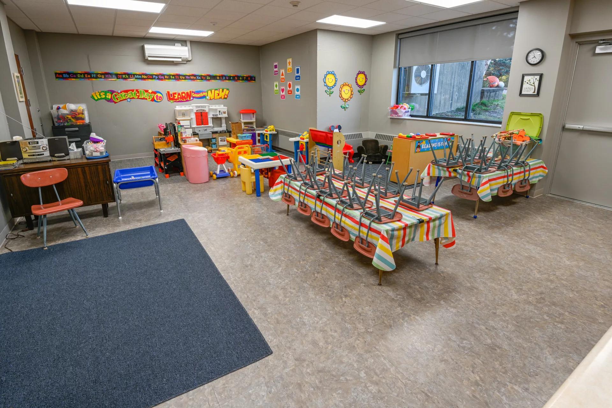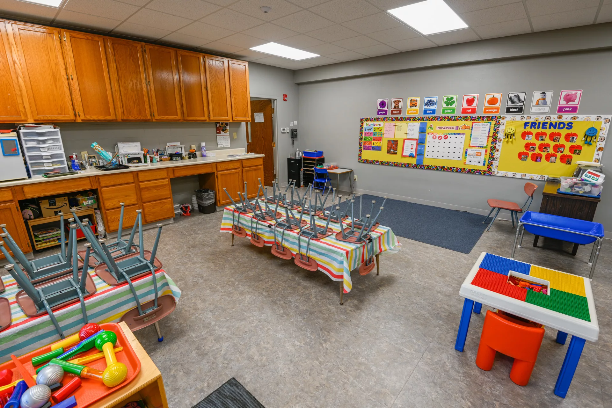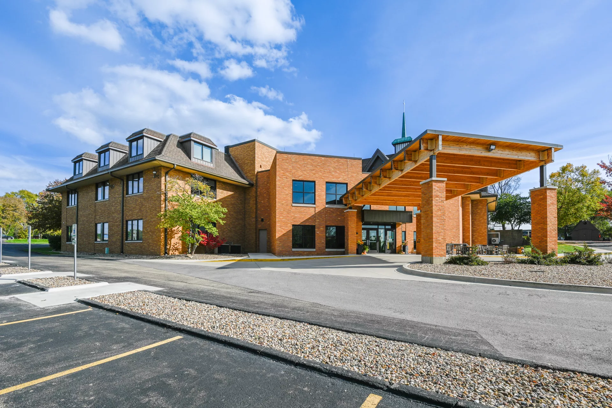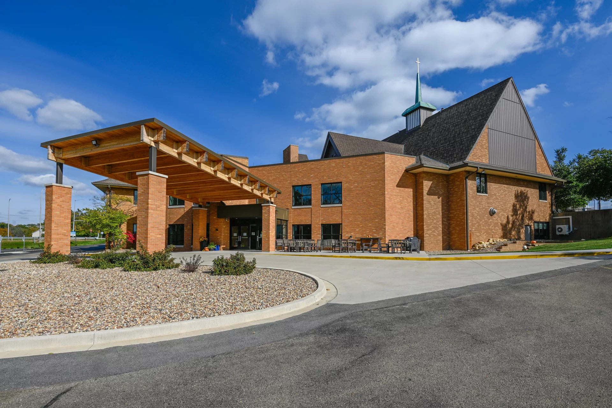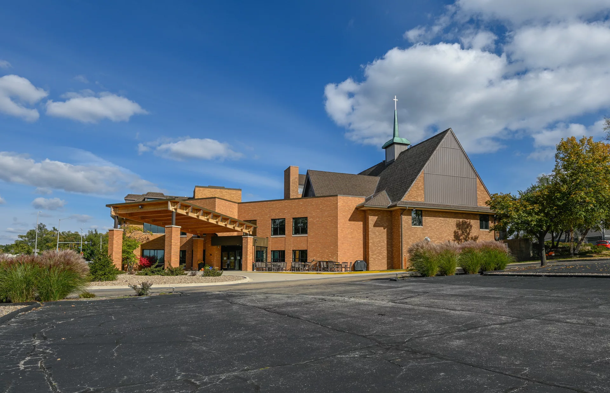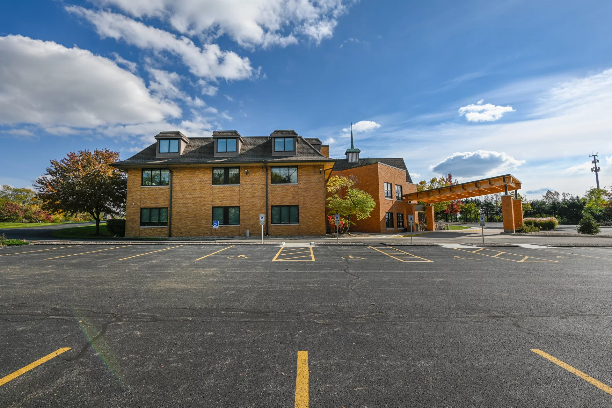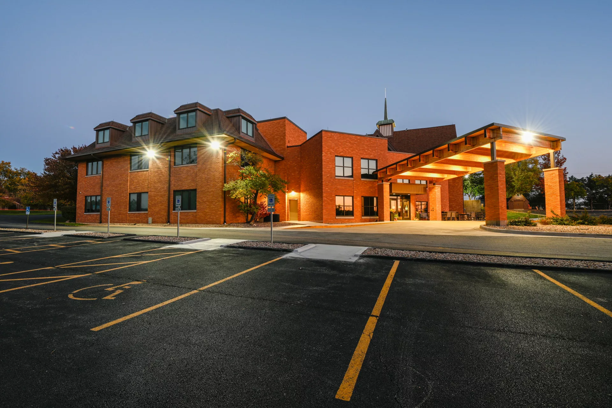Salem Lutheran Church
Peoria, IL
Salem Lutheran wanted to create a new entryway off the main parking lot better to serve their members, the nursery and pre-school, and provide for a more welcoming reception area and larger gathering space. Care was taken with the exterior brick to match the existing facility.
The new two-story entry space includes a waiting room, gathering space, reception area, and access to the nursery and pre-school wing along with the fellowship hall. It also has a view up to the second-floor gathering area and lounge with coffee bar. Renovations included a reconfiguration of classrooms and administrative wing along will all new paint, flooring, ceilings, lighting, and cabinetry. All existing restrooms were updated with new tile, ceilings, lighting, and paint. The existing sanctuary chancel was updated with flooring and lighting.
Miller provided design/build services.
Details: New 40,831 sf. Apartment; 7,232 sf. Attached Garage
- New Aluminum Storefront Windows and Exterior Doors
- Brick Exterior
Delivery Method: Design/Build
- New Entry
- New Family Restroom
- New Finishes Throughout
