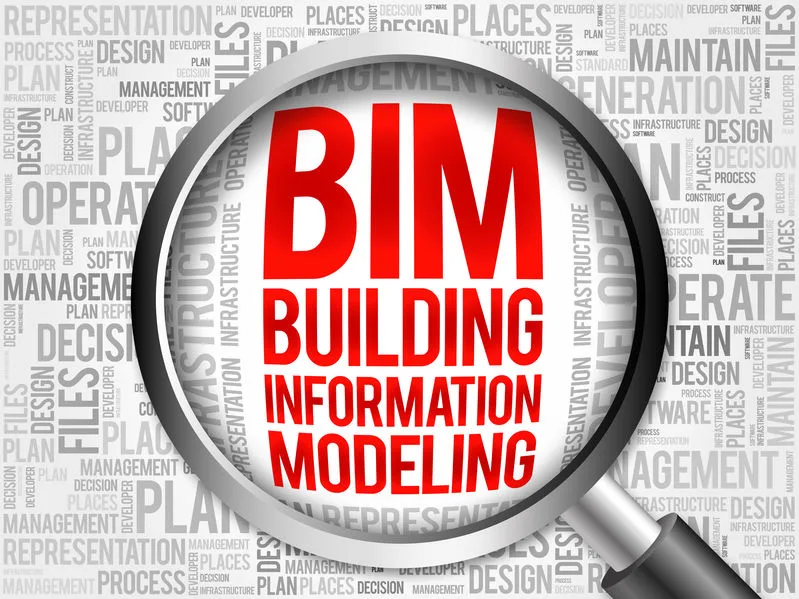To put it simply, Building Information Modeling (BIM) is a multidimensional modeling software. But it is so much more than that, offering many benefits to the commercial construction industry.
Building Information Modeling is an advanced software technology that architects, engineers, and construction professionals can use to plan, design, construct, and manage buildings and infrastructure. The software—there are many different types of Building Information Modeling software—is used to provide a digital representation of what a building will look like and how all aspects of the structure will function.
While using Building Information Modeling software, users can factor in everything involved with the project, from materials to electrical and HVAC systems. The software can help eliminate any risk of something going wrong during the course of the project by detecting possible errors early on, which can minimize the risk of unexpected costs.
The benefits of Building Information Modeling software include:
- Reduction in errors
- Ability to complete project models in less time
- More consistent project document generation
- Better collaboration and coordination among all parties involved in a project
How Building Information Modeling is Used
The software allows everyone involved in the project, from the construction manager to the engineers, to better understand all the variables involved in constructing the building. This helps make the design and construction process run smoothly for all involved.
For example, an architect will design a building and make it into a Building Information Model. This 3D model is then shared with the other members of the construction manager’s team, such as the electrical engineer.
The electrical engineer will look at the model to determine if the building design will work with the electrical system. Using the model, the engineer and the architect can tweak the design to make sure it will work together.
This process is then repeated with all stakeholders. Each contractor and engineer involved in the project will integrate their systems into the model. This allows for a timely and cost-effective solution for the architects, contractors and the building owner.
Contact us Today!
Miller Architects and Builders, based in St. Cloud, Minnesota, utilizes the latest technology, including Building Information Modeling to provide 3D models of buildings that everyone involved in the project is able to access, creating for a seamless process from start to finish.
If you are considering on embarking a commercial construction project, contact us today at 320-251-4109 to learn more about how our architectural design services and construction management services can benefit you.
