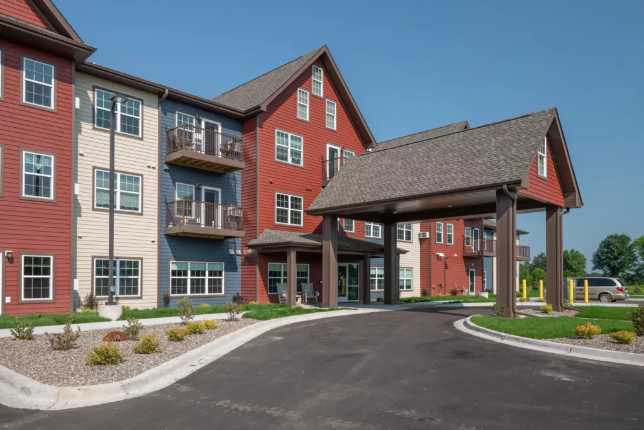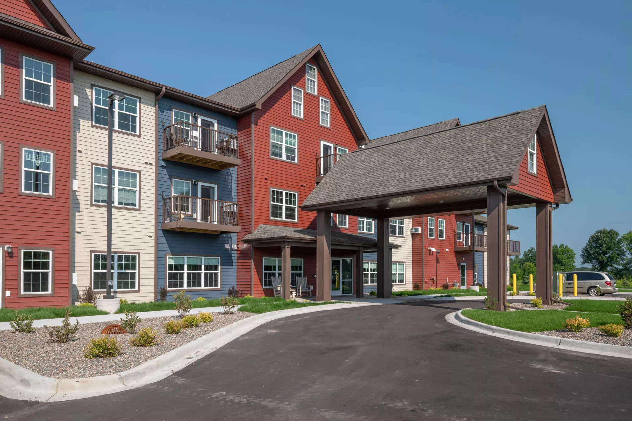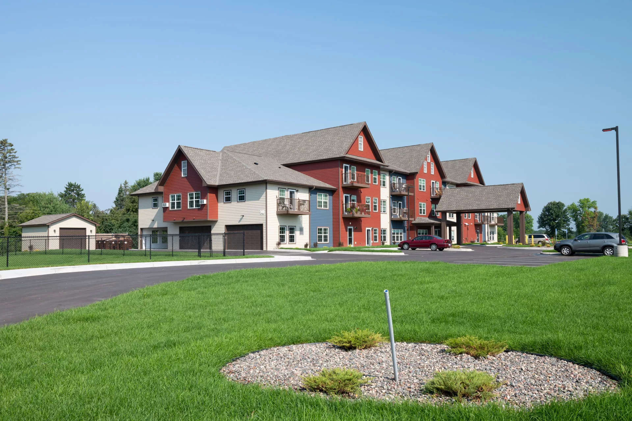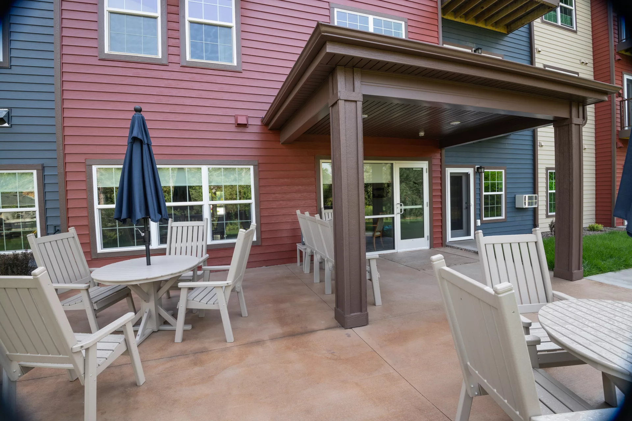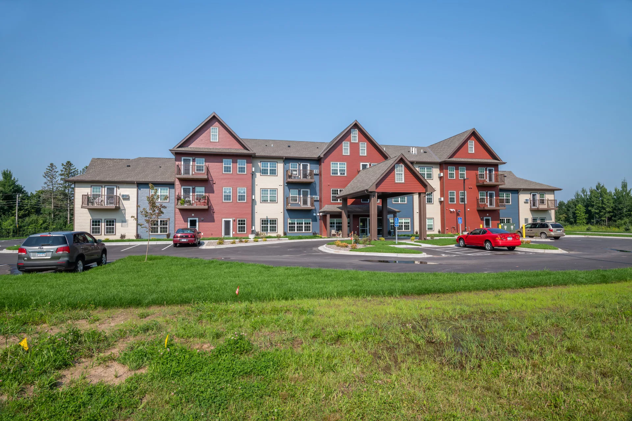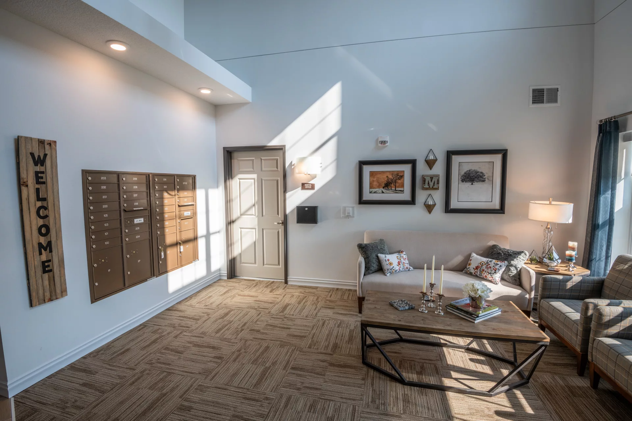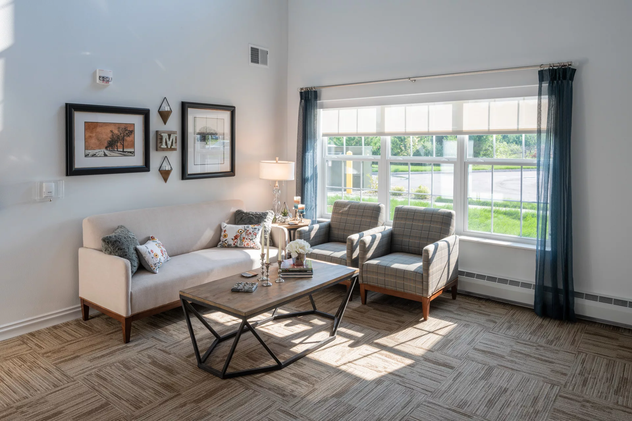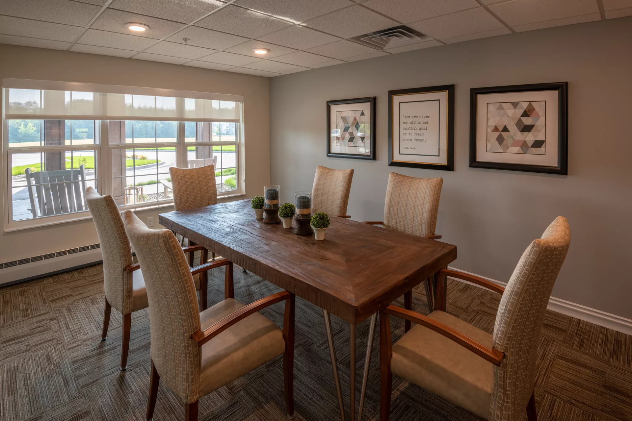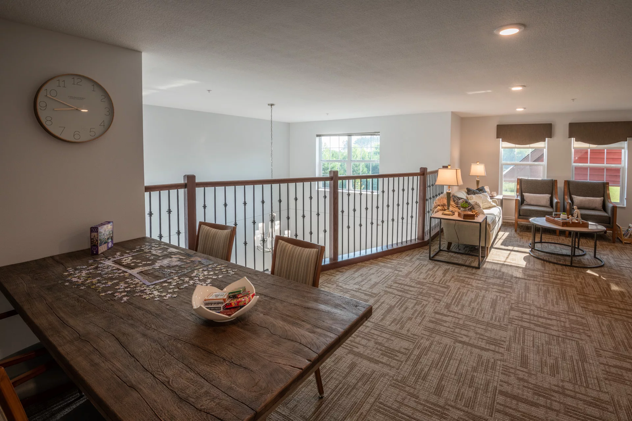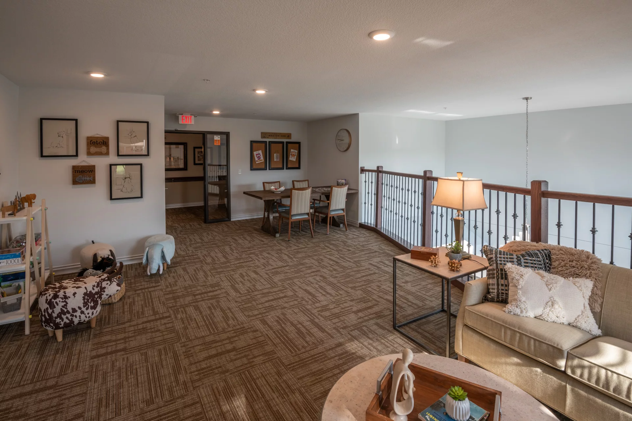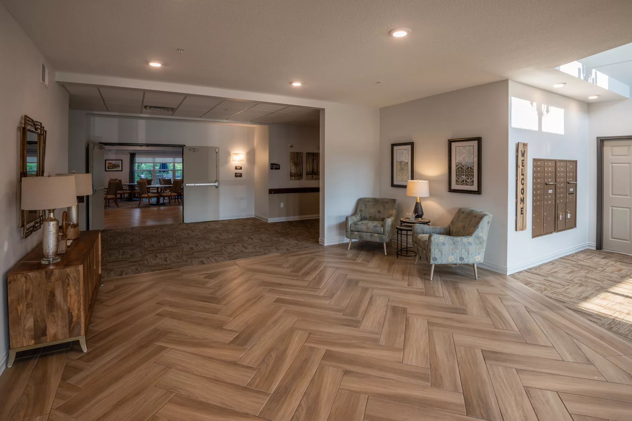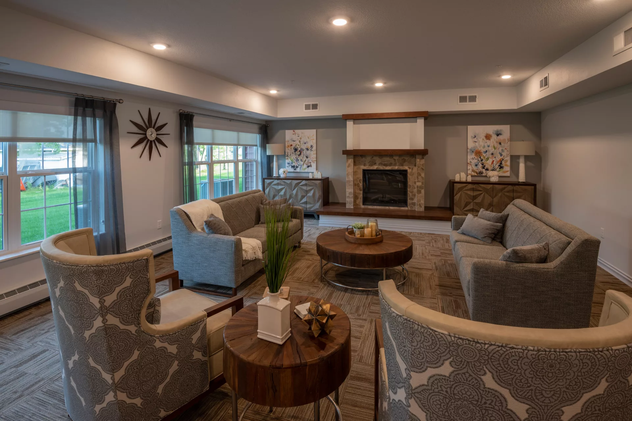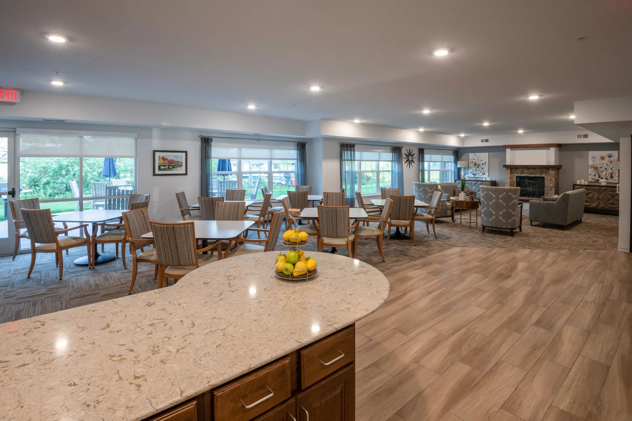Mysa House
Mora, MN
Mysa House is a 3-story, 24 unit apartment community that has been designed to provide affordable housing with resident supports that promote aging in place. The apartment features a beautiful lobby and a 1,300 square foot community room with a serving kitchen, dining and TV/lounge area on the main floor, and a second resident lounge on the second floor. There is also an outdoor patio with covered porch and BBQ grills. Other amenities include an exercise room, on-site nurses office, conference room, drive-thru drop-off canopy, garage stalls and off-street parking, in-unit private deck or patio, storage lockers, refuse rooms with recycling on each floor and large capacity elevator.
Supportive services are offered as an option, enabling residents to continue to live as independently as possible. Residents may choose their own provider or utilize St. Clare Living Community of Mora’s services and can access as little or as much assistance as they may need.
Miller provided construction services.
Details: 34,580 s.f.
- 1 bedroom units : 737 – 903 sq. ft.
Delivery Method: General Contractor
- 2 bedroom units: 1019 sq. ft.
